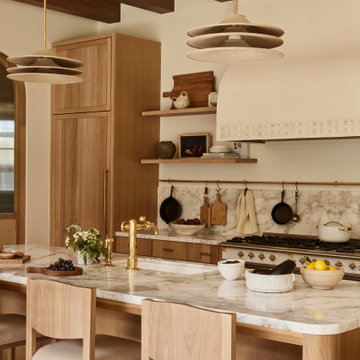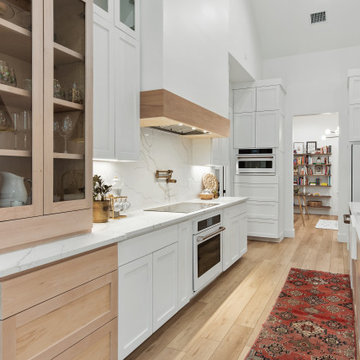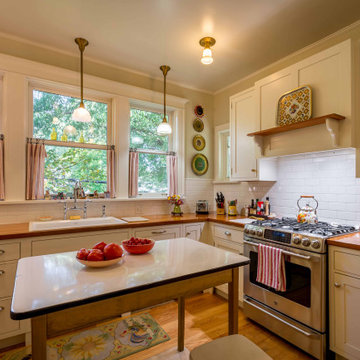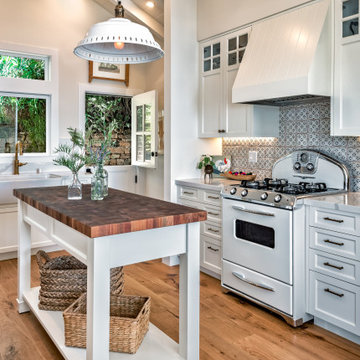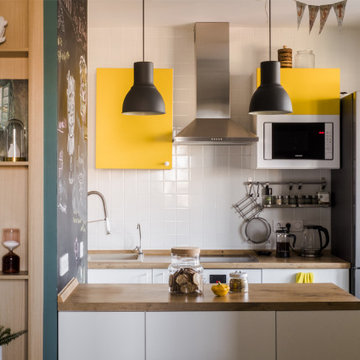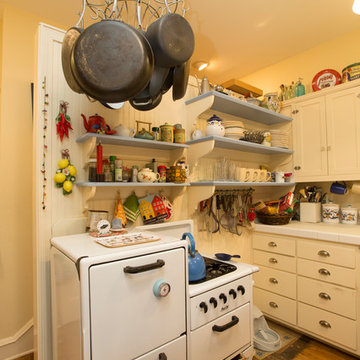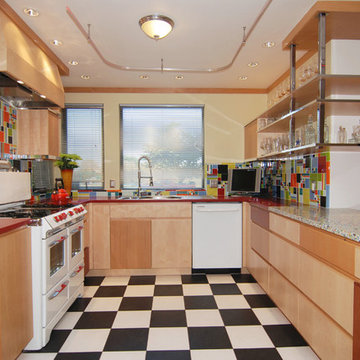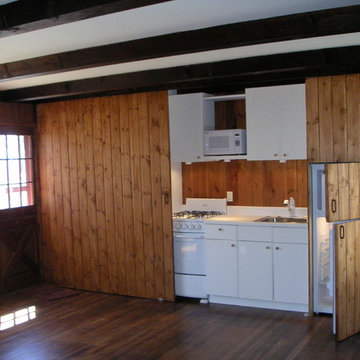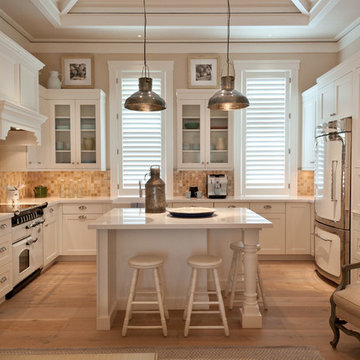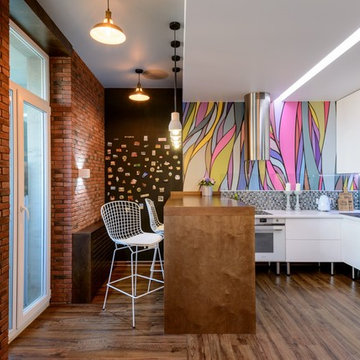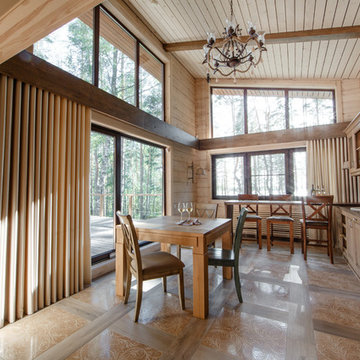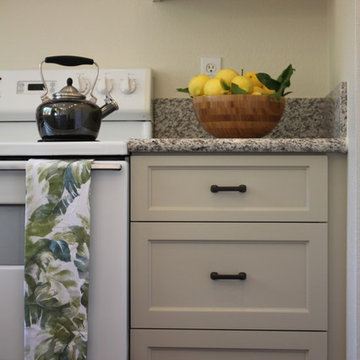Brown Kitchen with White Appliances Design Ideas
Refine by:
Budget
Sort by:Popular Today
141 - 160 of 10,906 photos
Item 1 of 3

This was a small cabin located in South Lake Tahoe, CA that was built in 1947. The existing kitchen was tiny, inefficient & in much need of an update. The owners wanted lots of storage and much more counter space. One challenge was to incorporate a washer and dryer into the space and another was to maintain the local flavor of the existing cabin while modernizing the features. The final photos in this project show the before photos.
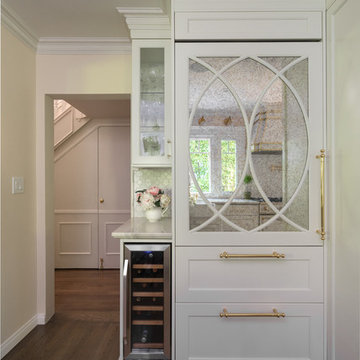
Open concept, bright kitchen with custom cabinetry and panels so that a small space is integrated
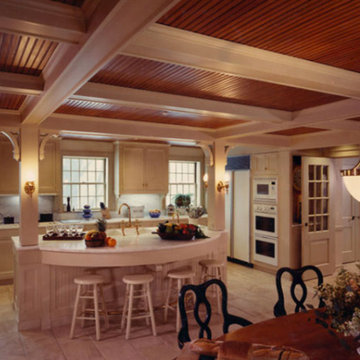
This newly installed fir bead-board ceiling was finished to match the antique dining table (lower right corner) purchased in Paris.
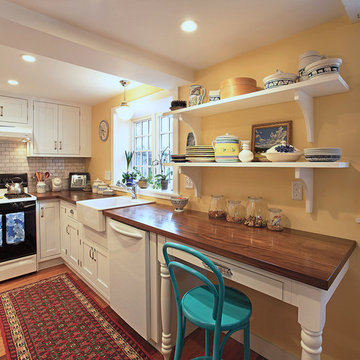
I used Black Walnut Countertops from Craft Art paired with classic white flush mount cabinets with Restoration Hardware pulls. The open shelving displays the owners pottery. The goal was to create a bright new space for the client while maintaining the look and feel of their over 200 year old colonial home.
Eric Luciano Photographer
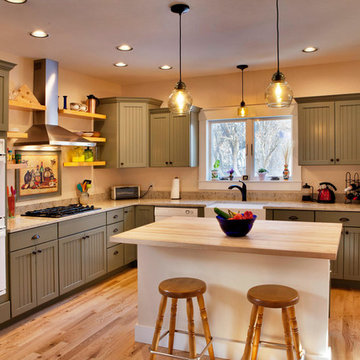
This kitchen addition project is an expansion of an old story and a half South Bozeman home.
See the video about the finished project here: https://youtu.be/ClH5A3qs6Ik
This old house has been remodeled and added onto many times over. A complete demolition and rebuild of this structure would be the best course of action, but we are in a historic neighborhood and we will be working with it as is. Budget is an issue as well, so in addition to the second story addition, we are limiting our renovation efforts to the kitchen and bathroom areas at the back the house. We are making a concerted effort to not get into too much of the existing front half of this house.
This is precisely the type of remodeling work that requires a very skilled and experienced builder. And I emphasize experienced. We are lucky to be working with Luke Stahlberg of Ibex Builders. Luke is a talented local Bozeman contractor with years of experience in the remodeling industry. Luke is very methodical and well organized. This is a classic remodeling project with enough detail to really test a contractor’s skill and experience.
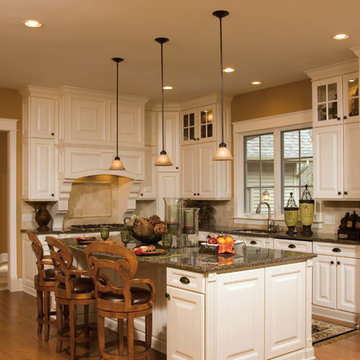
These photos are credited to Aristokraft Cabinetry of Master Brand Cabinets out of Jasper, Indiana. Affordable, yet stylish cabinetry that will last and create that updated space you have been dreaming of.
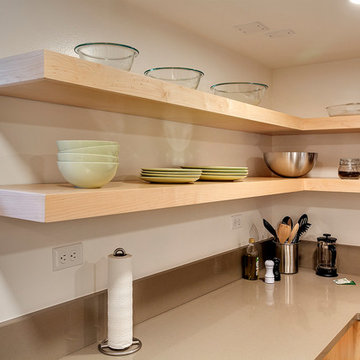
This kitchen is compact but uses every bit of space efficiently. From storage under the stairs to a full height pantry for brooms and cleaning supplies.
Brown Kitchen with White Appliances Design Ideas
8
