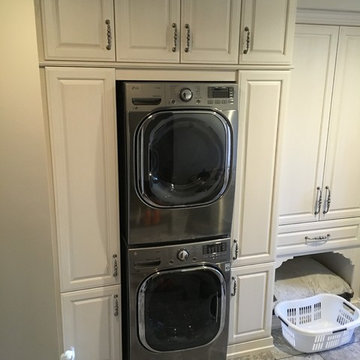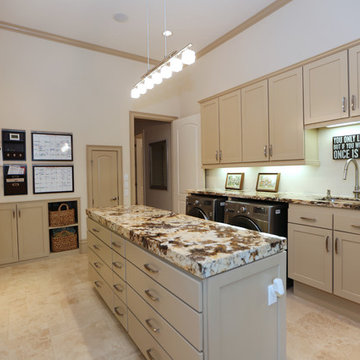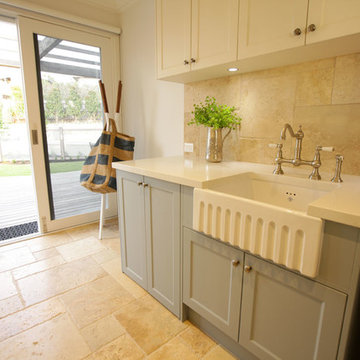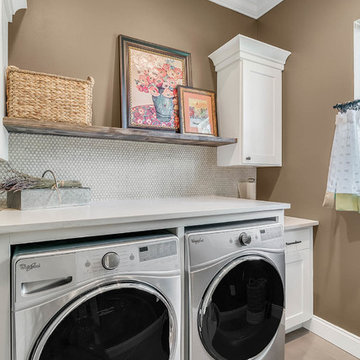Brown Laundry Room Design Ideas with Travertine Floors
Refine by:
Budget
Sort by:Popular Today
1 - 20 of 225 photos

Baskets on the open shelves help to keep things in place and organized. Simple Ikea base cabinets house the sink plumbing and a large tub for recycling.

The laundry room is the hub of this renovation, with traffic converging from the kitchen, family room, exterior door, the two bedroom guest suite, and guest bath. We allowed a spacious area to accommodate this, plus laundry tasks, a pantry, and future wheelchair maneuverability.
The client keeps her large collection of vintage china, crystal, and serving pieces for entertaining in the convenient white IKEA cabinetry drawers. We tucked the stacked washer and dryer into an alcove so it is not viewed from the family room or kitchen. The leather finish granite countertop looks like marble and provides folding and display space. The Versailles pattern travertine floor was matched to the existing from the adjacent kitchen.

This Italian Villa laundry room features light wood cabinets, an island with a marble countertop and black washer & dryer set.

We were hired to turn this standard townhome into an eclectic farmhouse dream. Our clients are worldly traveled, and they wanted the home to be the backdrop for the unique pieces they have collected over the years. We changed every room of this house in some way and the end result is a showcase for eclectic farmhouse style.

This stunning home is a combination of the best of traditional styling with clean and modern design, creating a look that will be as fresh tomorrow as it is today. Traditional white painted cabinetry in the kitchen, combined with the slab backsplash, a simpler door style and crown moldings with straight lines add a sleek, non-fussy style. An architectural hood with polished brass accents and stainless steel appliances dress up this painted kitchen for upscale, contemporary appeal. The kitchen islands offers a notable color contrast with their rich, dark, gray finish.
The stunning bar area is the entertaining hub of the home. The second bar allows the homeowners an area for their guests to hang out and keeps them out of the main work zone.
The family room used to be shut off from the kitchen. Opening up the wall between the two rooms allows for the function of modern living. The room was full of built ins that were removed to give the clean esthetic the homeowners wanted. It was a joy to redesign the fireplace to give it the contemporary feel they longed for.
Their used to be a large angled wall in the kitchen (the wall the double oven and refrigerator are on) by straightening that out, the homeowners gained better function in the kitchen as well as allowing for the first floor laundry to now double as a much needed mudroom room as well.
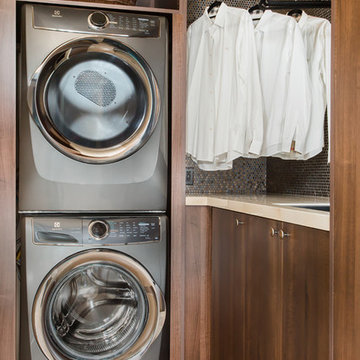
The laundry and storage room is 5.5' wide x 10.2' long with stackable Electrolux appliances, two poles to hang clothes and a countertop to fold them, a sink, a laundry shoot and endless storage.

Cabinetry - Briggs Biscotti Veneer; Flooring and walls - Alabastrino (Asciano) by Milano Stone; Handles - 320mm SS Bar Handles; Sink - Franke Steel Queen SQX 610-60 flushmount trough; Benchtops - Caesarstone Wild Rice.

This stunning home is a combination of the best of traditional styling with clean and modern design, creating a look that will be as fresh tomorrow as it is today. Traditional white painted cabinetry in the kitchen, combined with the slab backsplash, a simpler door style and crown moldings with straight lines add a sleek, non-fussy style. An architectural hood with polished brass accents and stainless steel appliances dress up this painted kitchen for upscale, contemporary appeal. The kitchen islands offers a notable color contrast with their rich, dark, gray finish.
The stunning bar area is the entertaining hub of the home. The second bar allows the homeowners an area for their guests to hang out and keeps them out of the main work zone.
The family room used to be shut off from the kitchen. Opening up the wall between the two rooms allows for the function of modern living. The room was full of built ins that were removed to give the clean esthetic the homeowners wanted. It was a joy to redesign the fireplace to give it the contemporary feel they longed for.
Their used to be a large angled wall in the kitchen (the wall the double oven and refrigerator are on) by straightening that out, the homeowners gained better function in the kitchen as well as allowing for the first floor laundry to now double as a much needed mudroom room as well.

Grary Keith Jackson Design Inc, Architect
Matt McGhee, Builder
Interior Design Concepts, Interior Designer
Brown Laundry Room Design Ideas with Travertine Floors
1


