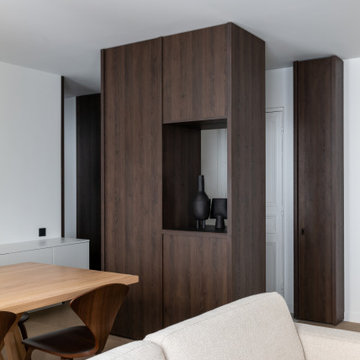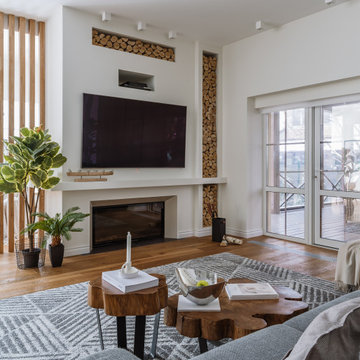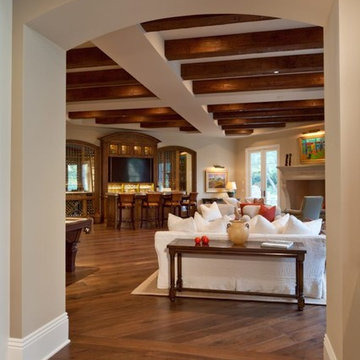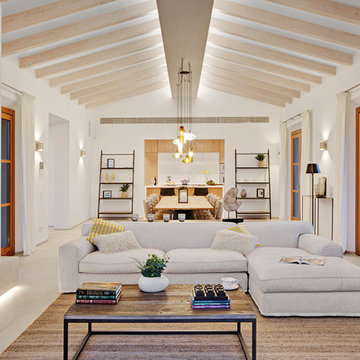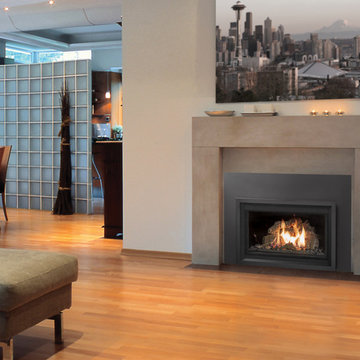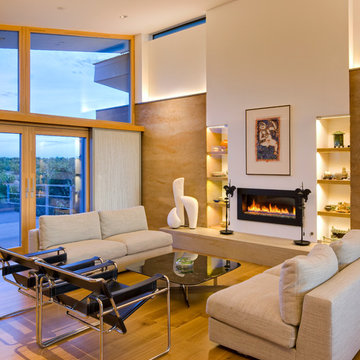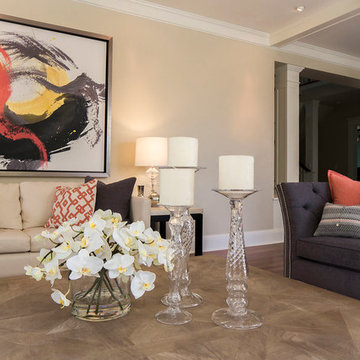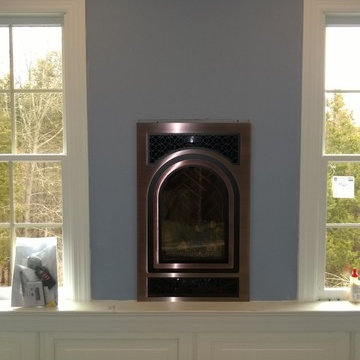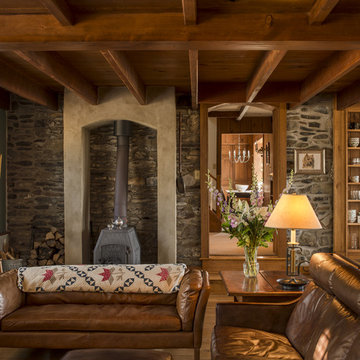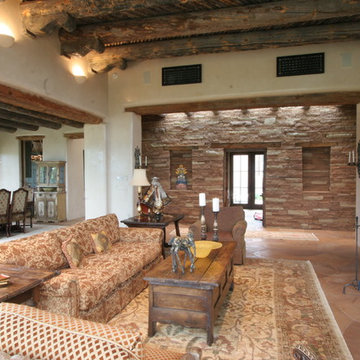Brown Living Room Design Photos with a Plaster Fireplace Surround
Refine by:
Budget
Sort by:Popular Today
1 - 20 of 4,350 photos
Item 1 of 3

Zona giorno open-space in stile scandinavo.
Toni naturali del legno e pareti neutre.
Una grande parete attrezzata è di sfondo alla parete frontale al divano. La zona pranzo è separata attraverso un divisorio in listelli di legno verticale da pavimento a soffitto.
La carta da parati valorizza l'ambiente del tavolo da pranzo.

A rich, even, walnut tone with a smooth finish. This versatile color works flawlessly with both modern and classic styles.

We loved working on this project! The clients brief was to create the Danish concept of Hygge in her new home. We completely redesigned and revamped the space. She wanted to keep all her existing furniture but wanted the space to feel completely different. We opened up the back wall into the garden and added bi-fold doors to create an indoor-outdoor space. New flooring, complete redecoration, new lighting and accessories to complete the transformation. Her tears of happiness said it all!

This living room renovation features a transitional style with a nod towards Tudor decor. The living room has to serve multiple purposes for the family, including entertaining space, family-together time, and even game-time for the kids. So beautiful case pieces were chosen to house games and toys, the TV was concealed in a custom built-in cabinet and a stylish yet durable round hammered brass coffee table was chosen to stand up to life with children. This room is both functional and gorgeous! Curated Nest Interiors is the only Westchester, Brooklyn & NYC full-service interior design firm specializing in family lifestyle design & decor.

The carpet was removed and replaced with new engineered wood floors, with walnut from the owner's childhood home in Ohio. New windows and doors.
Interior Designer: Deborah Campbell
Photographer: Jim Bartsch
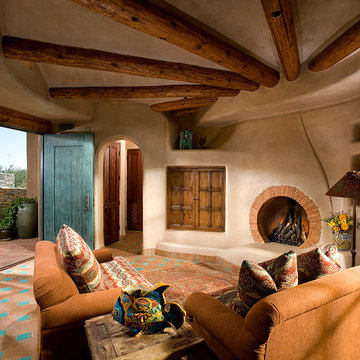
Organic Southwestern style living room with round fireplace and radial ceiling beams.
Architect: Urban Design Associates, Lee Hutchison
Interior Designer: Bess Jones Interiors
Builder: R-Net Custom Homes
Photography: Dino Tonn
Brown Living Room Design Photos with a Plaster Fireplace Surround
1


