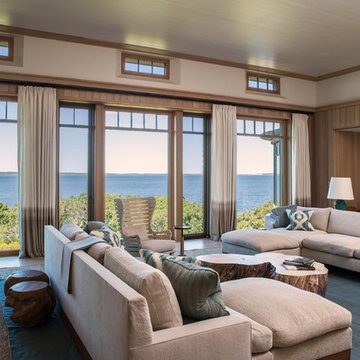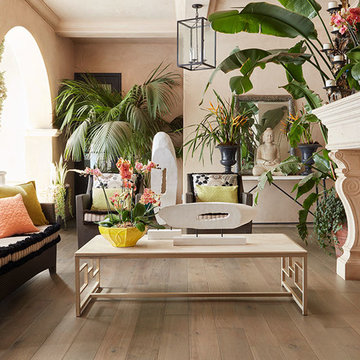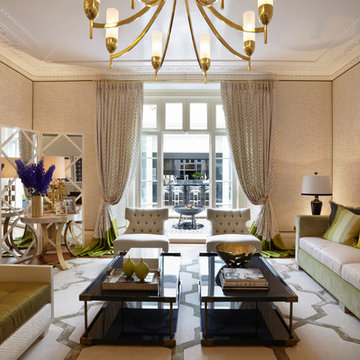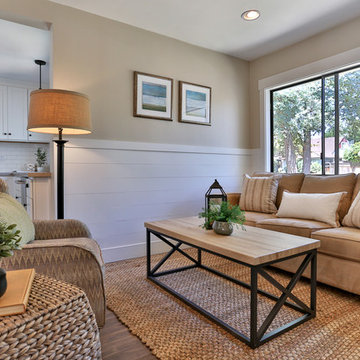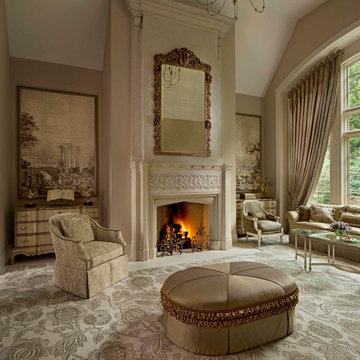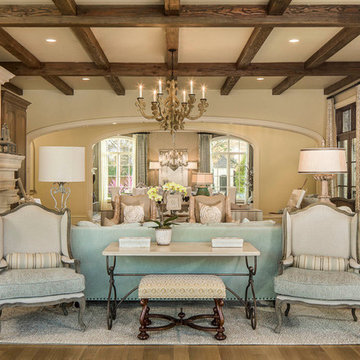Brown Living Room Design Photos with Beige Walls
Refine by:
Budget
Sort by:Popular Today
1 - 20 of 43,161 photos

A contemporary holiday home located on Victoria's Mornington Peninsula featuring rammed earth walls, timber lined ceilings and flagstone floors. This home incorporates strong, natural elements and the joinery throughout features custom, stained oak timber cabinetry and natural limestone benchtops. With a nod to the mid century modern era and a balance of natural, warm elements this home displays a uniquely Australian design style. This home is a cocoon like sanctuary for rejuvenation and relaxation with all the modern conveniences one could wish for thoughtfully integrated.

Photo by Firewater Photography. Designed during previous position as Residential Studio Director and Project Architect at LS3P Associates Ltd.

Architectural Style: Northwest Contemporary
Project Scope: Custom Home
Architect: Conard Romano
Contractor: Prestige Residential Construction
Interior Design: Doug Rasar Interior Design
Photographer: Aaron Leitz

A modern mountain home with a hidden integrated river, this is showing the glass railing staircase and the living room with a linear fireplace.

This home design features a two story vaulted great room space with a stone fireplace flanked by custom built in cabinetry. It features a custom two story white arched window. This great room features a blend of enameled and stained work.
Photo by Spacecrafting

Large Mountain Rustic home on Grand Lake. All reclaimed materials on the exterior. Large timber corbels and beam work with exposed rafters define the exterior. High-end interior finishes and cabinetry throughout.
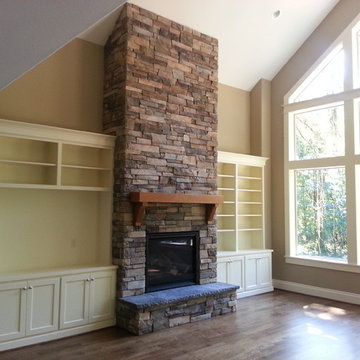
Grand living room fireplace. Cultured stone tight stacked. Stone cap hearth. Wood mantle and wood built-ins surrounding the fireplace. Hardwood floors. Vaulted ceilings in this new construction home.

Indoor-outdoor courtyard, living room in mid-century-modern home. Living room with expansive views of the San Francisco Bay, with wood ceilings and floor to ceiling sliding doors. Courtyard with round dining table and wicker patio chairs, orange lounge chair and wood side table. Large potted plants on teak deck tiles in the Berkeley hills, California.
Brown Living Room Design Photos with Beige Walls
1




