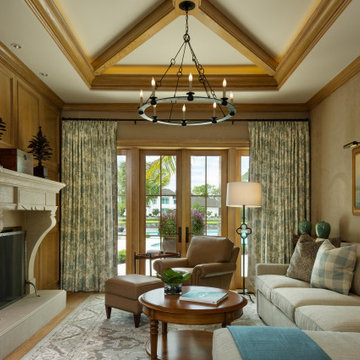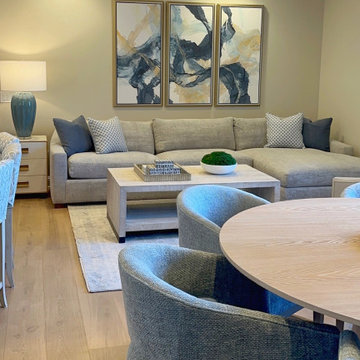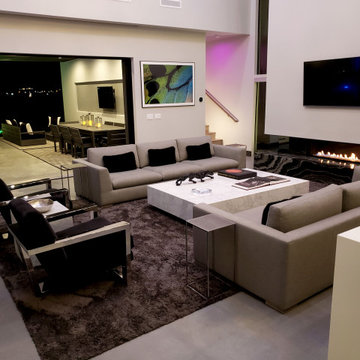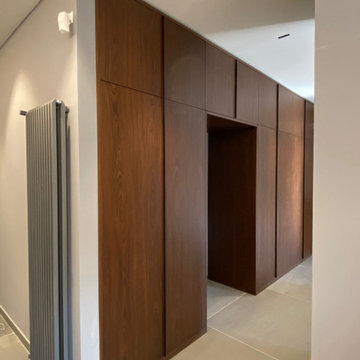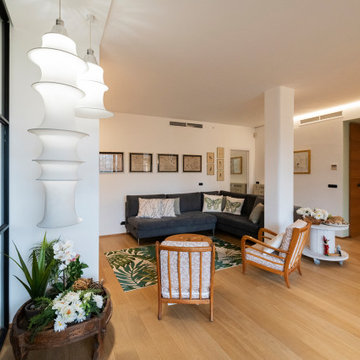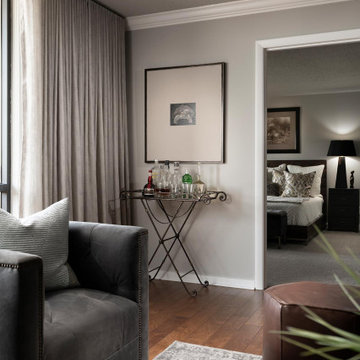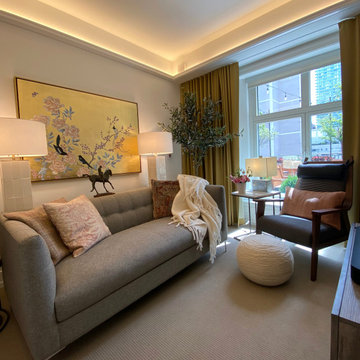Brown Living Room Design Photos with Recessed
Refine by:
Budget
Sort by:Popular Today
1 - 20 of 1,043 photos

Client wanted to use the space just off the dining area to sit and relax. I arranged for chairs to be re-upholstered with fabric available at Hogan Interiors, the wooden floor compliments the fabric creating a ward comfortable space, added to this was a rug to add comfort and minimise noise levels. Floor lamp created a beautiful space for reading or relaxing near the fire while still in the dining living areas. The shelving allowed for books, and ornaments to be displayed while the closed areas allowed for more private items to be stored.

Tumbled limestone features throughout, from the kitchen right through to the cosy double-doored family room at the far end and into the entrance hall

this modern Scandinavian living room is designed to reflect nature's calm and beauty in every detail. A minimalist design featuring a neutral color palette, natural wood, and velvety upholstered furniture that translates the ultimate elegance and sophistication.

This is a basement renovation transforms the space into a Library for a client's personal book collection . Space includes all LED lighting , cork floorings , Reading area (pictured) and fireplace nook .
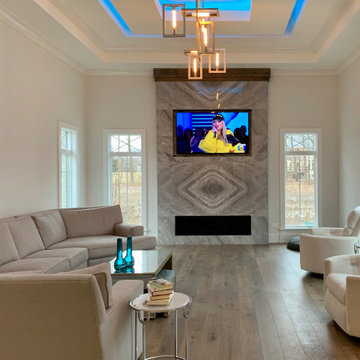
This sleek contemporary design capitalizes upon the Dutch Haus wide plank vintage oak floors. A geometric chandelier mirrors the architectural block ceiling with custom hidden lighting, in turn mirroring an exquisitely polished stone fireplace. Floor: 7” wide-plank Vintage French Oak | Rustic Character | DutchHaus® Collection smooth surface | nano-beveled edge | color Erin Grey | Satin Hardwax Oil. For more information please email us at: sales@signaturehardwoods.com

Arredo con mobili sospesi Lago, e boiserie in legno realizzata da falegname su disegno
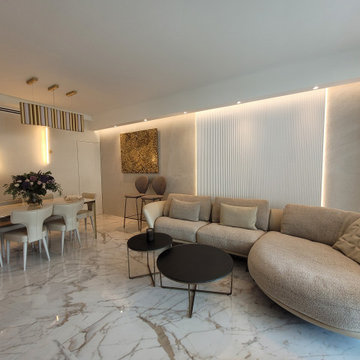
Situé en bord de mer dans le quartier de Fontvieille à Monaco, cet appartement au haut potentiel affichait un style rétro, plus du tout au goût des clients. Il a aussi fallu repenser l'agencement des pièces, afin d'y ajouter un dressing, et ouvrir la cuisine sur le salon. L'appartement a été entièrement mis à nu, repensé et redécoré. Il est composé de matériaux nobles comme le marbre ou la pierre, des éclairages et luminaires pensés dans les moindres détails et du mobilier sur mesure dans la totalité de l'appartement.
Des demandes particulières tout au long du projet ont été demandées, notamment dans la cuisine avec de l'eau filtrée, un broyeur pour l'évier, ou encore une plaque de cuisson avec hotte intégrée. Les clients avaient aussi besoin d'une cave à vin, une cave à cigare, et une zone où ils pouvaient faire la fête avec leurs amis, comprenant un bar, un petit frigo et des rangements, le tout intégré dans un meuble sur mesure servant aussi de buanderie. La cuisine peut aussi être dissimulée en partie, grâce à des portes "pocket" permettant d'ouvrir ou fermer une zone avec un plan de travail en plus, qui dissimule les petits électroménagers par exemple.
Brown Living Room Design Photos with Recessed
1



