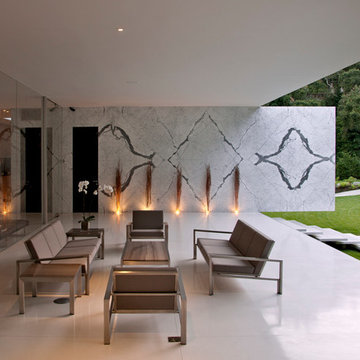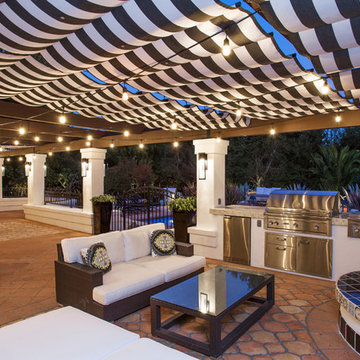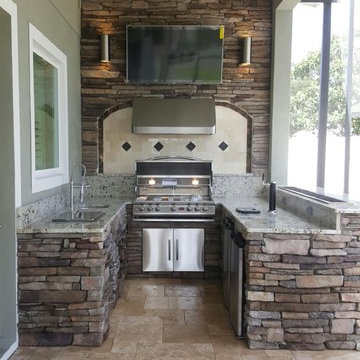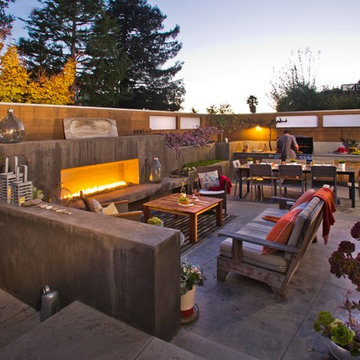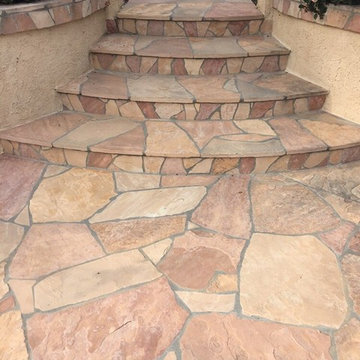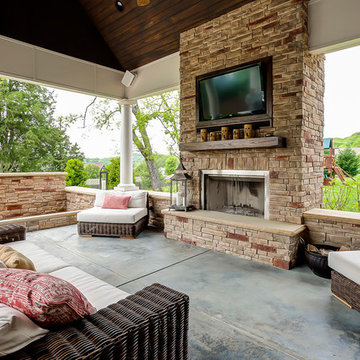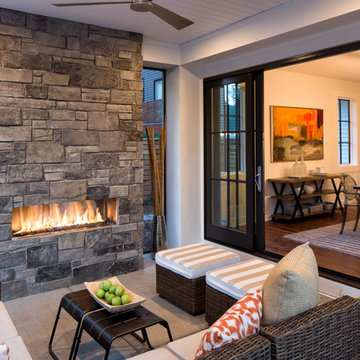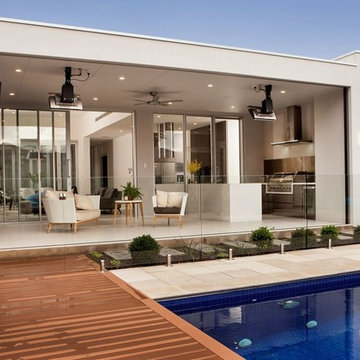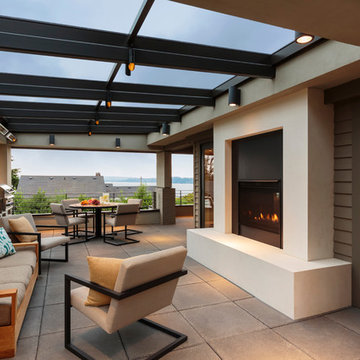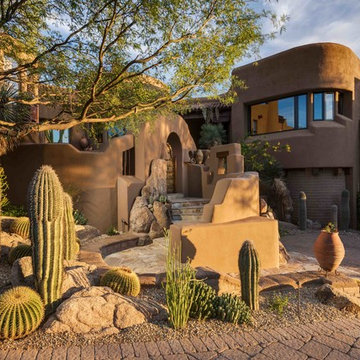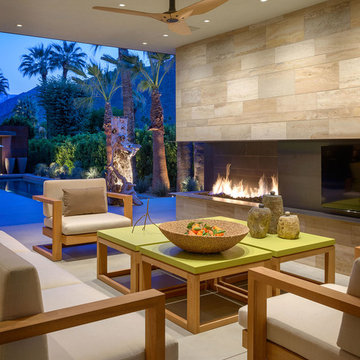Brown Patio Design Ideas
Refine by:
Budget
Sort by:Popular Today
101 - 120 of 72,784 photos
Item 1 of 2
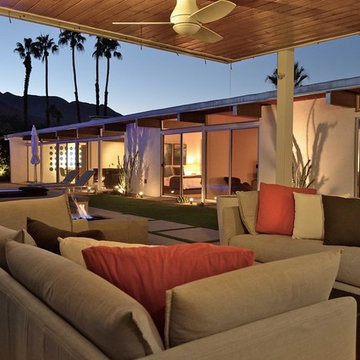
The pavilion was custom designed and built, incorporating a wood slat ceiling, ceiling fans, commercial misting system, ambient lighting, fire feature and a automatic roll down solar shade. It was built large enough to fit a comfortable social area and a dining area that seats 8.
Photo Credit: Henry Connell
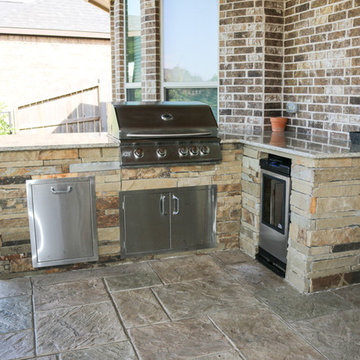
This addition redesigned the feel of this backyard! The Covered Patio boasts beautiful stackstone column bases and cedar structure with tongue and groove ceiling. Enhancing this outdoor living and dining space, stamped concrete with curve appeal adds variation from the traditional concrete slab.
The Outdoor Kitchen is nestled nicely underneath the patio cover leaving plenty of space for outdoor entertainment. The grill and granite countertops make preparing a meal easy to do while enjoying the gorgeous lake view!
The gable roof with high ceiling creates lovely appeal for this outdoor structure.
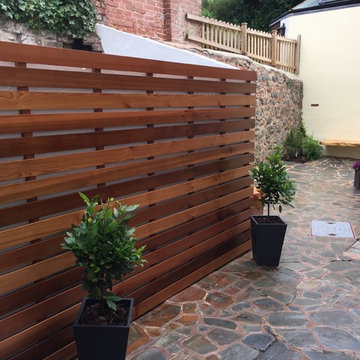
Redesign of courtyard with space saving seating made from Macrocarpa which has a very high natural oil content. Finely sanded and received 10 coats of oil and 2 coats of yacht varnish.
cleaned and exposed stone wall and brick work and sealed to give a enhanced look.
Cedar cladding to cover concrete block wall which was painted white, cedar finely sanded and finished in oil.
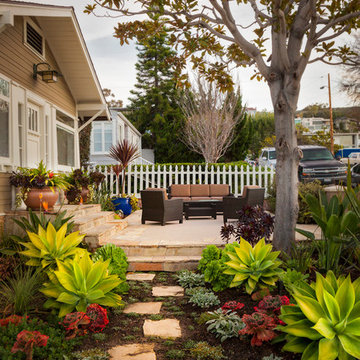
Hers is a friendly neighborhood - and she wanted a courtyard that would be receptive to neighbors and take advantage of the ocean view. Photography - Bill Thompson.
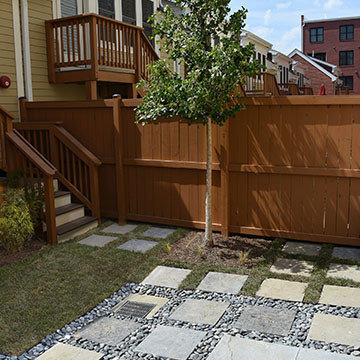
A northern view of the Ginkgo biloba 'Golden Colonnade' Tree and the transition from the patio in the lower right to the flagstone embedded in the lawn providing access to and from the suite above the garage. Design by Patrick Murphy. Photo by Ann Czapiewski
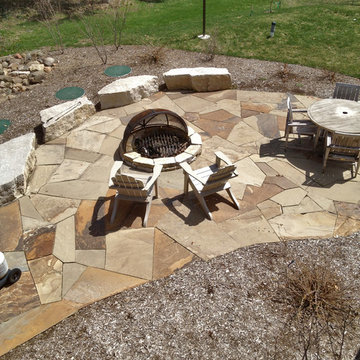
This lakeside patio and walking path feature Buechel Stone's Shady Oak Steppers for an earthy and inviting atmosphere. Click on the tags to see more at www.buechelstone.com/shoppingcart/products/Shady-Oak-Step... and www.buechelstone.com/shoppingcart/search.php?search_query....
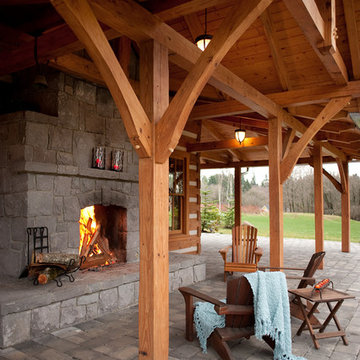
The huge fireplace and patio area make this an ideal home for outdoor entertaining or just relaxing. A timber frame and tongue and groove ceiling complete the space.
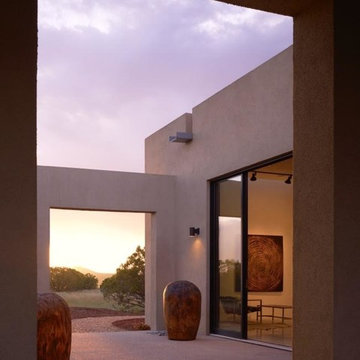
Ecrete construction, traditional stucco,exposed aggregate
concrete slab,
Wood Sculpture Wall Art by Munson Hunt
Photo by Nick Merrick, Hedrich Blessing Photographers
Brown Patio Design Ideas
6
