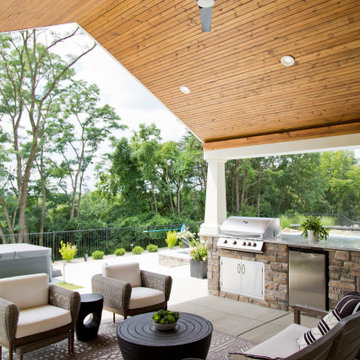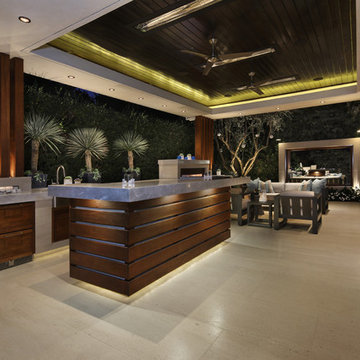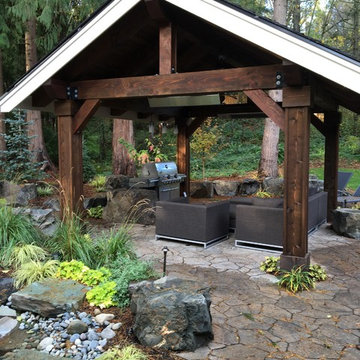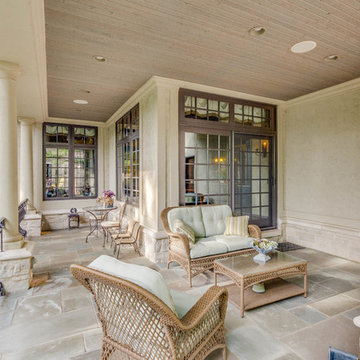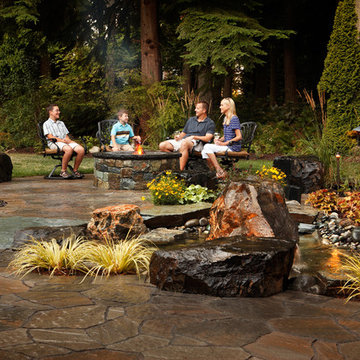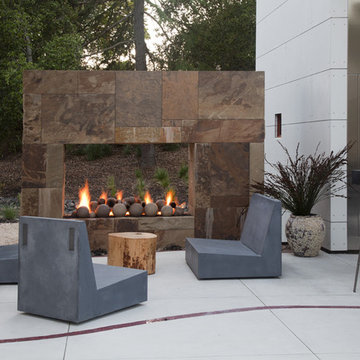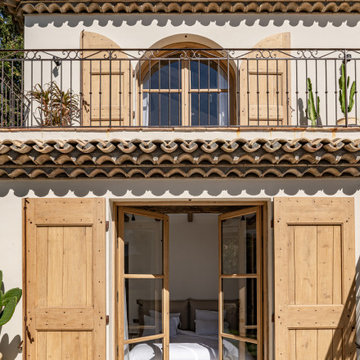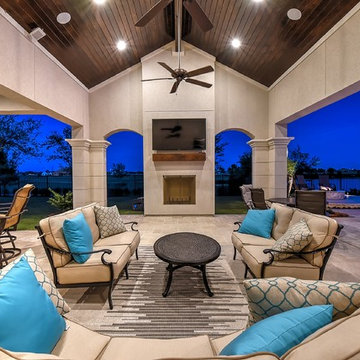Brown Patio Design Ideas

American traditional Spring Valley home looking to add an outdoor living room designed and built to look original to the home building on the existing trim detail and infusing some fresh finish options.
Project highlights include: split brick with decorative craftsman columns, wet stamped concrete and coffered ceiling with oversized beams and T&G recessed ceiling. 2 French doors were added for access to the new living space.
We also included a wireless TV/Sound package and a complete pressure wash and repaint of home.
Photo Credit: TK Images
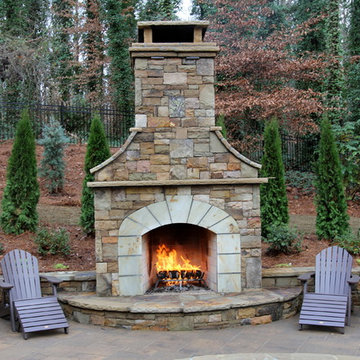
This is a Tennessee stack stone fireplace. We used Ashlar cut and broken stack pieces. The Hearth band was a specially selected Tennessee crab orchard stone. The landscaping is new in the winter.
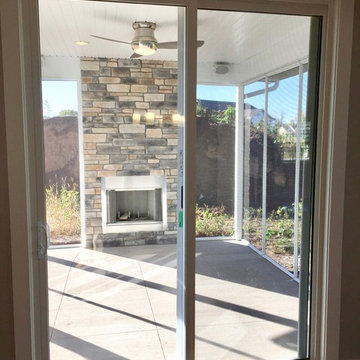
In the kitchen are these glass doors which lead to this amazing screen-in patio. The patio has a floor to ceiling fireplace that is perfect to keep warm by in any month of the year.
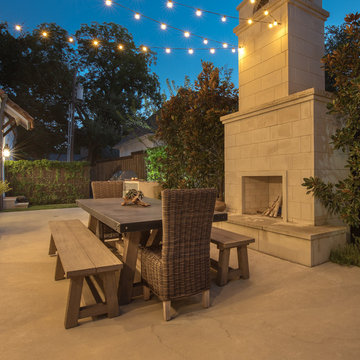
This beautiful outdoor dining area can be enjoyed year round with the large outdoor fireplace to keep you warm in the cooler months. Outdoor string lights give the space a nice warm and inviting ambiance.
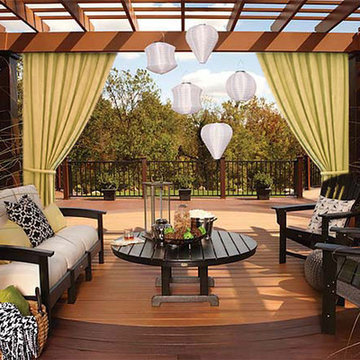
TREX Pergolas can look just like wood but perform much better for a maintenance free experience for years. Although there are standard kits like 12' x 16' (etc), we can also custom design something totally unique to you!
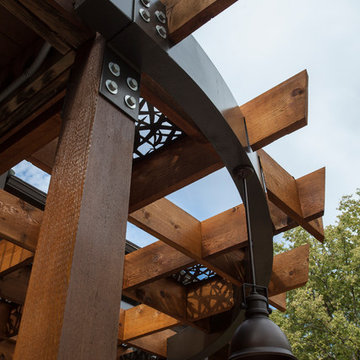
Several beautiful features make this jacuzzi spa and swimming pool inviting for family and guests. The spa cantilevers over the pool . There is a four foot infinity edge water feature pouring into the pool. A lazy river water feature made out of moss boulders also falls over the pool's edge adding a pleasant, natural running water sound to the surroundings. The pool deck is exposed aggregate. Seat bench walls and the exterior of the hot tub made of moss rock veneer and capped with flagstone. The coping was custom fabricated on site out of flagstone. Retaining walls were installed to border the softscape pictured. We also installed an outdoor kitchen and pergola next to the home.
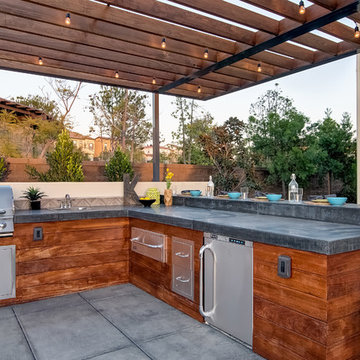
Jim Pelar
Photographer / Partner
949-973-8429 cell/text
949-945-2045 office
Jim@Linova.Photography
www.Linova.Photography
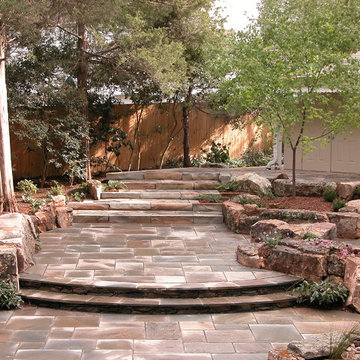
Stone slabs then mortared stone on concrete form a staircase within boulder walls. Together they terrace a significant slope.
Design and installation by Merrifield Garden Center. Photo: Wayne Boyland.
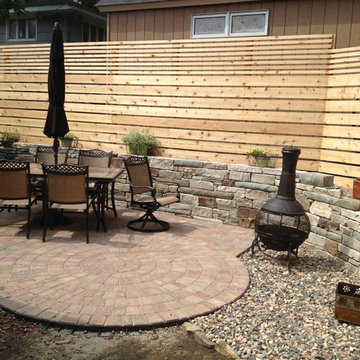
Brick Paver Patio with Unique Blend Natural Stone Retaining Wall in Small Backyard Space. Minneapolis, Minnesota. by English Stone
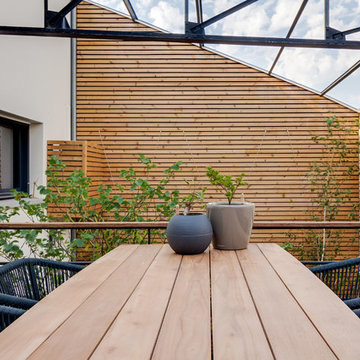
Un projet de patio urbain en pein centre de Nantes. Un petit havre de paix désormais, élégant et dans le soucis du détail. Du bois et de la pierre comme matériaux principaux. Un éclairage différencié mettant en valeur les végétaux est mis en place.
Brown Patio Design Ideas
1


