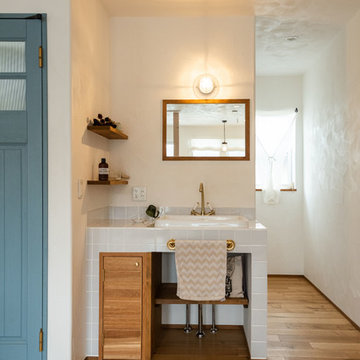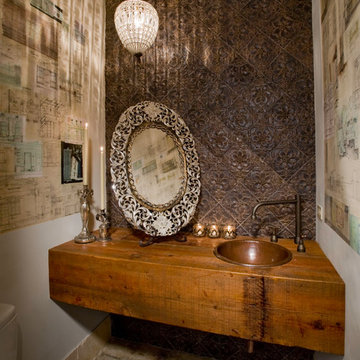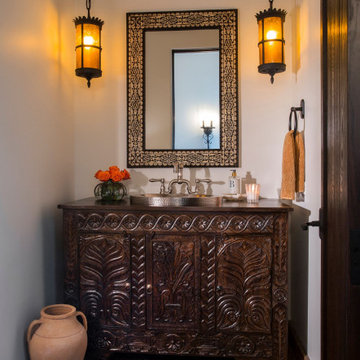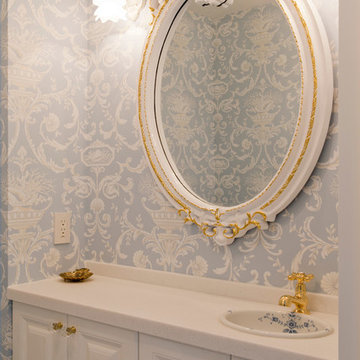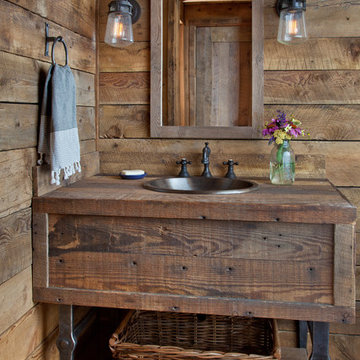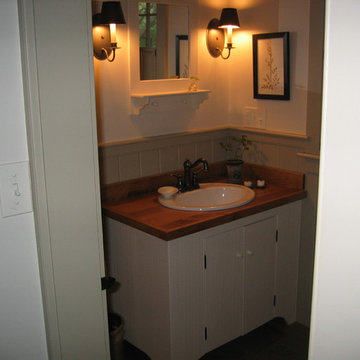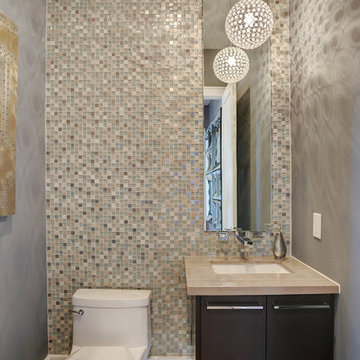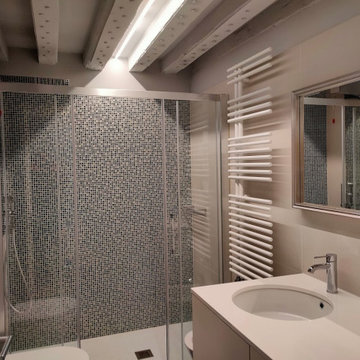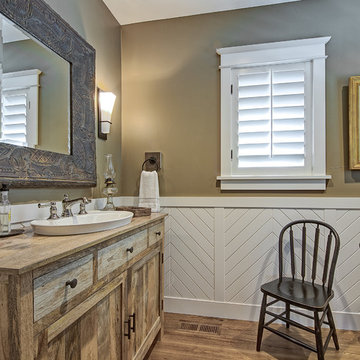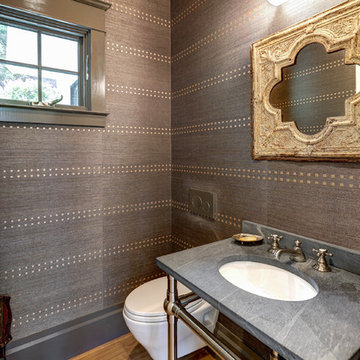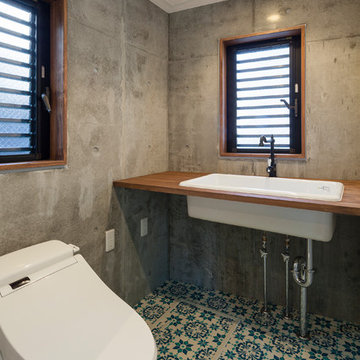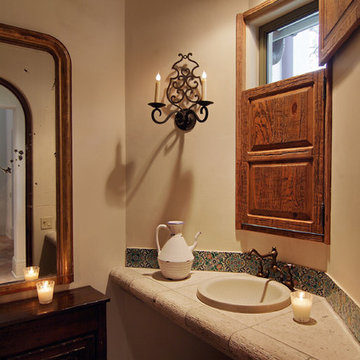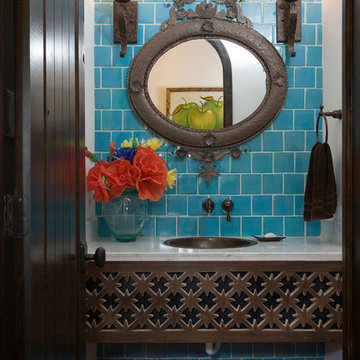Brown Powder Room Design Ideas with a Drop-in Sink
Refine by:
Budget
Sort by:Popular Today
1 - 20 of 1,046 photos
Item 1 of 3

We are crazy about the vaulted ceiling, custom chandelier, marble floor, and custom vanity just to name a few of our favorite architectural design elements.

Real Cedar Bark. Stripped off cedar log, dried, and installed on walls. Smells and looks amazing. Barnwood vanity with barnwood top, copper sink. Very cool powder room
Bill Johnson

The “Kettner” is a sprawling family home with character to spare. Craftsman detailing and charming asymmetry on the exterior are paired with a luxurious hominess inside. The formal entryway and living room lead into a spacious kitchen and circular dining area. The screened porch offers additional dining and living space. A beautiful master suite is situated at the other end of the main level. Three bedroom suites and a large playroom are located on the top floor, while the lower level includes billiards, hearths, a refreshment bar, exercise space, a sauna, and a guest bedroom.
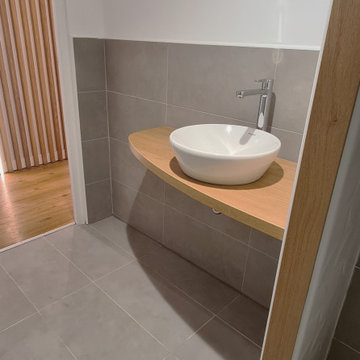
Ensemble de mobiliers et habillages muraux pour un siège professionnel. Cet ensemble est composé d'habillages muraux et plafond en tasseaux chêne huilé avec led intégrées, différents claustras, une banque d'accueil avec inscriptions gravées, une kitchenette, meuble de rangements et divers plateaux.
Les mobiliers sont réalisé en mélaminé blanc et chêne kendal huilé afin de s'assortir au mieux aux tasseaux chêne véritable.
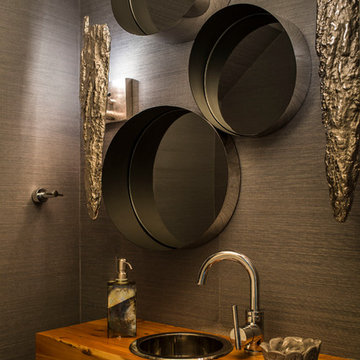
The chance to build a lakeside weekend home in rural NC provided this Chapel Hill family with an opportunity to ditch convention and think outside the box. For instance, we traded the traditional boat dock with what's become known as the "party dock"… a floating lounge of sorts, complete with wet bar, TV, swimmer's platform, and plenty of spots for watching the water fun. Inside, we turned one bedroom into a gym with climbing wall - and dropped the idea of a dining room, in favor of a deep upholstered niche and shuffleboard table. Outdoor drapery helped blur the lines between indoor spaces and exterior porches filled with upholstery, swings, and places for lazy napping. And after the sun goes down....smores, anyone?
John Bessler
Brown Powder Room Design Ideas with a Drop-in Sink
1

