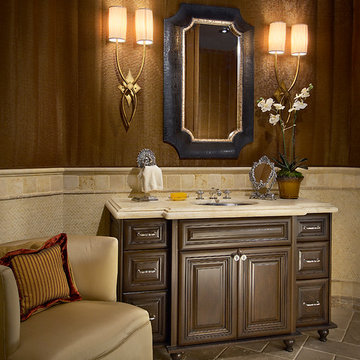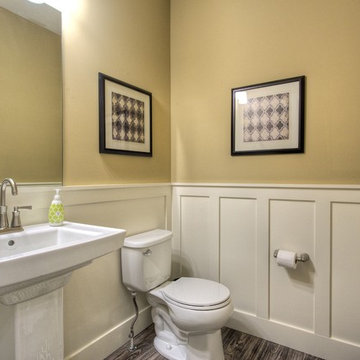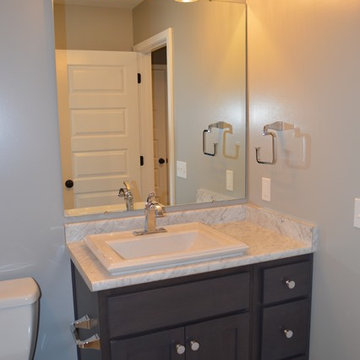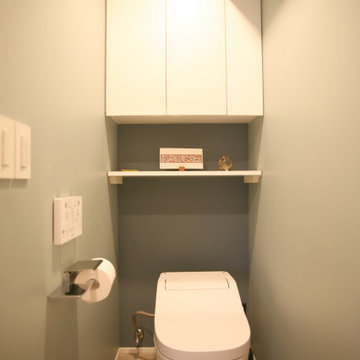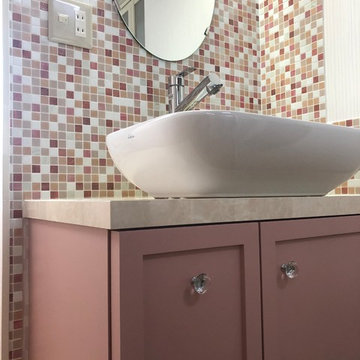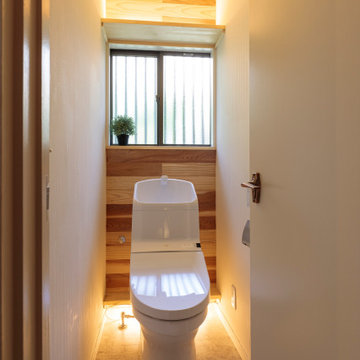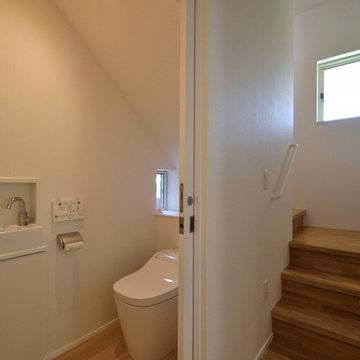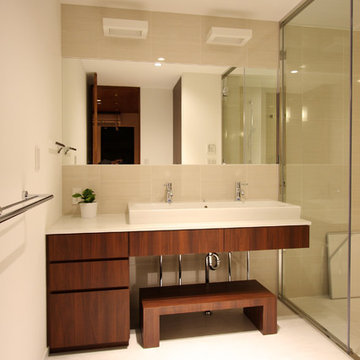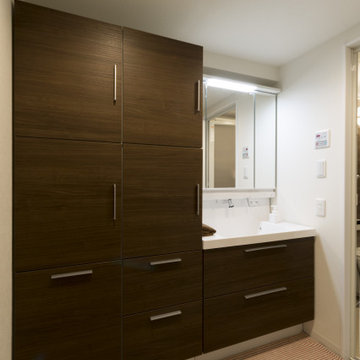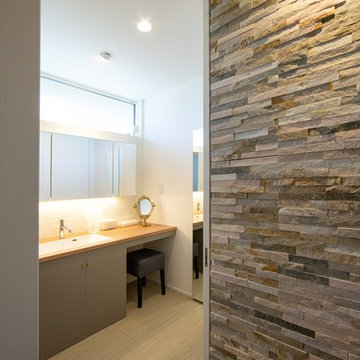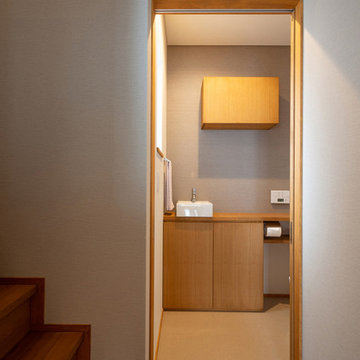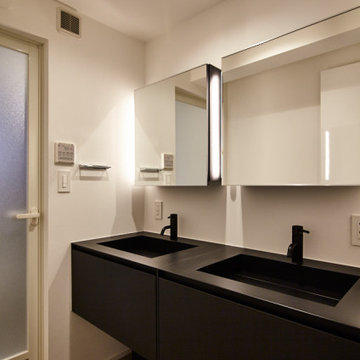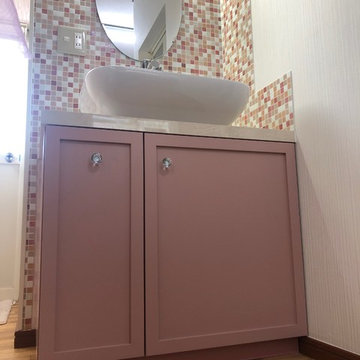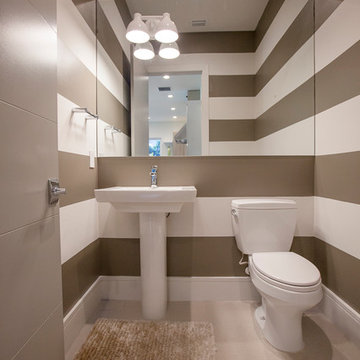Powder Room
Refine by:
Budget
Sort by:Popular Today
1 - 20 of 83 photos
Item 1 of 3
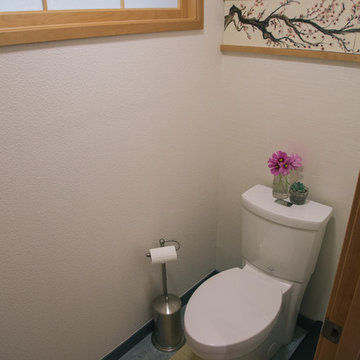
Hand painted, custom ceramic tiles by Vance Perry through Tempest Tile Co create a delicate softness to the brightest room within the room. The back wall is covered with a subtle horizontal grass cloth, and the floor features a linear inset Marmoleum detail, reminiscent of Japanese design. The window shown is made with rice paper, allowing in light while maintaining privacy.
Photography by Schweitzer Creative
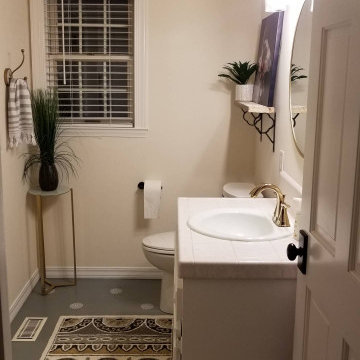
Client didn't want to do a complete renovation of the small guest bathroom on her farm, so we updated it with fixtures and a rug.
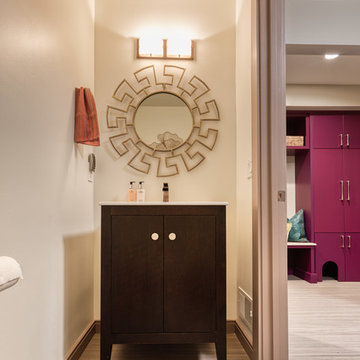
Our client decided to move back into her family home to take care of her aging father. A remodel and size-appropriate addition transformed this home to allow both generations to live safely and comfortably. This remodel and addition was designed and built by Meadowlark Design+Build in Ann Arbor, Michigan. Photo credits Sean Carter
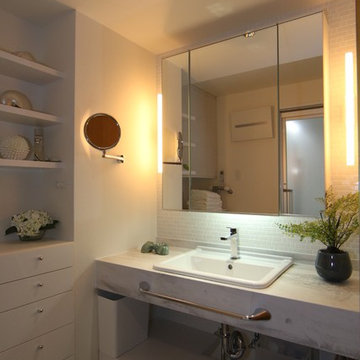
充分な収納を備えながら、広いカウンターや造作のドロワーや棚でゆとりを感じる豊かな空間が実現しました。使い勝手を徹底的に追求し綿密な計画をたてることにより、狭いマンションの洗面所もここまで生まれ変わることができます。
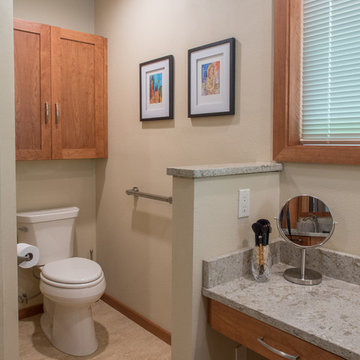
By abbreviating the walls around the water closet, the toilet became more accessible providing ample space for a caregiver to provide assistance.
A Kitchen That Works LLC
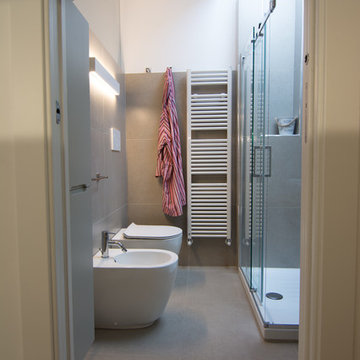
Una mansarda molto luminosa ospita una grande arandiatura su misura con armadi bianchi e maniglie in acciaio satinato grigio. Il colore bianco domina, la lucenaturale matcha con la luce artificiale e tutto diventa funzionale e integrato nel contesto.
La libreria autoportante si poggia su gambe in cristallo strutturale e funge da parapetto per il vano scale.
1
