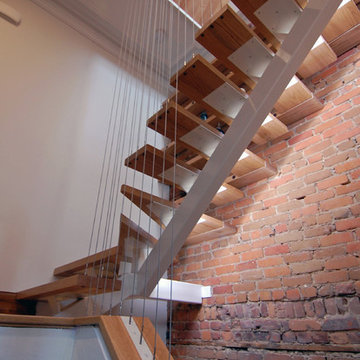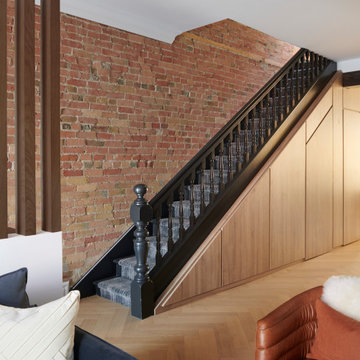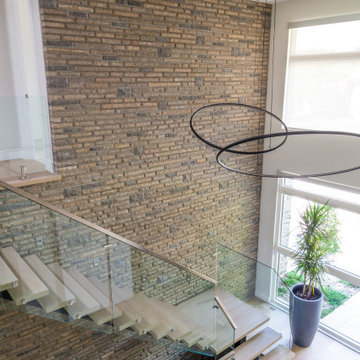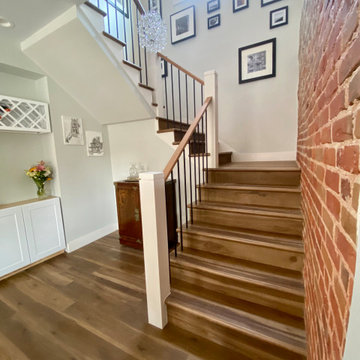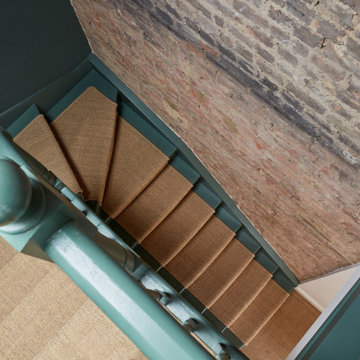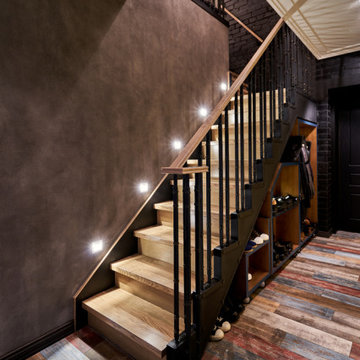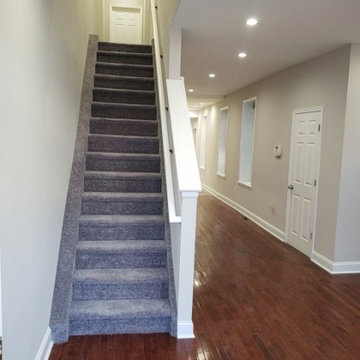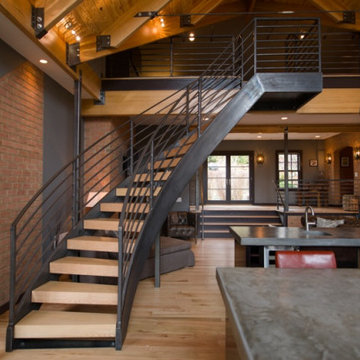Brown Staircase Design Ideas with Brick Walls
Refine by:
Budget
Sort by:Popular Today
1 - 20 of 263 photos

‘Oh What A Ceiling!’ ingeniously transformed a tired mid-century brick veneer house into a suburban oasis for a multigenerational family. Our clients, Gabby and Peter, came to us with a desire to reimagine their ageing home such that it could better cater to their modern lifestyles, accommodate those of their adult children and grandchildren, and provide a more intimate and meaningful connection with their garden. The renovation would reinvigorate their home and allow them to re-engage with their passions for cooking and sewing, and explore their skills in the garden and workshop.

Circulation spaces like corridors and stairways are being revitalised beyond mere passages. They exude spaciousness, bask in natural light, and harmoniously align with lush outdoor gardens, providing the family with an elevated experience in their daily routines.

A modern form that plays on the space and features within this Coppin Street residence. Black steel treads and balustrade are complimented with a handmade European Oak handrail. Complete with a bold European Oak feature steps.
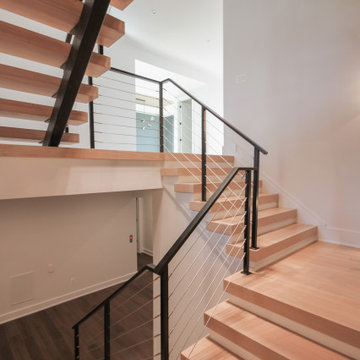
Its white oak steps contrast beautifully against the horizontal balustrade system that leads the way; lack or risers create stunning views of this beautiful home. CSC © 1976-2020 Century Stair Company. All rights reserved.

This project consisted of transforming a duplex into a bi-generational house. The extension includes two floors, a basement, and a new concrete foundation.
Underpinning work was required between the existing foundation and the new walls. We added masonry wall openings on the first and second floors to create a large open space on each level, extending to the new back-facing windows.
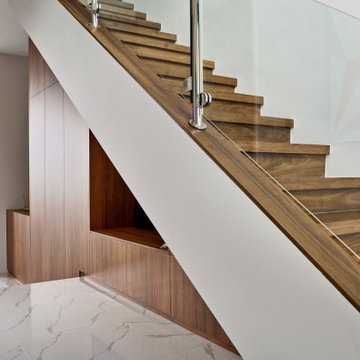
A bold entrance into this home.....
Bespoke custom joinery integrated nicely under the stairs
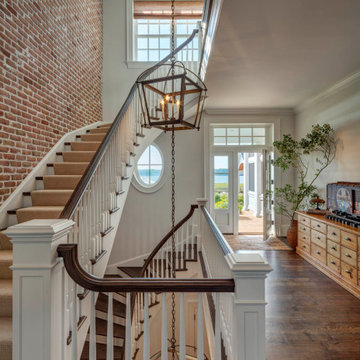
The staircase adjacent to the kitchen features a custom three lantern light fixture that hangs from the top floor to the basement.
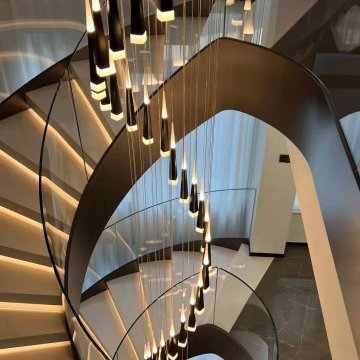
Stair Structure:
5/8" thick frameless glass railing
Metallic powder coating steel stringer
Whitestone treads
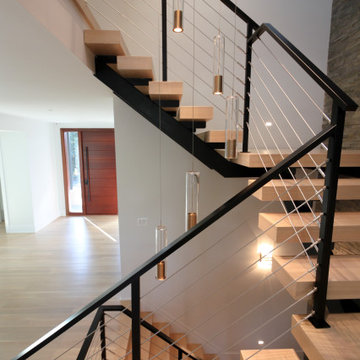
Its white oak steps contrast beautifully against the horizontal balustrade system that leads the way; lack or risers create stunning views of this beautiful home. CSC © 1976-2020 Century Stair Company. All rights reserved.
Brown Staircase Design Ideas with Brick Walls
1

