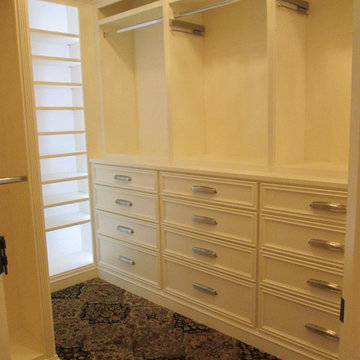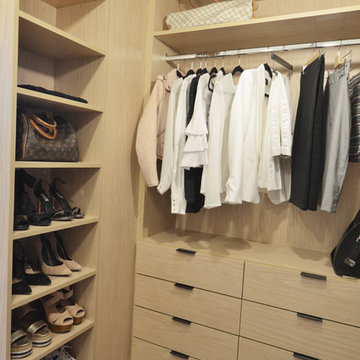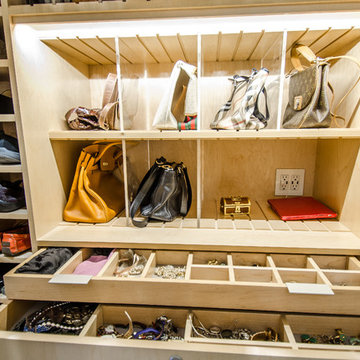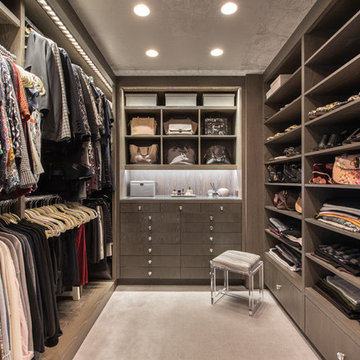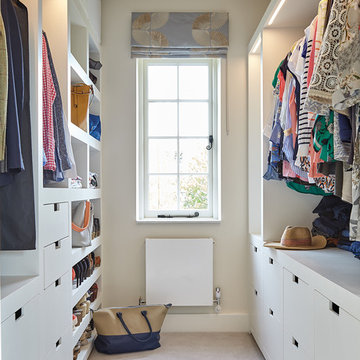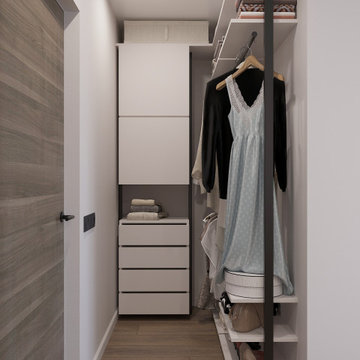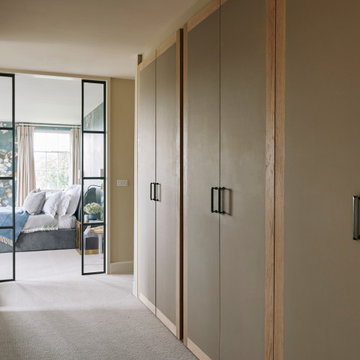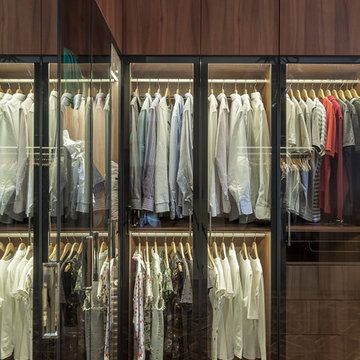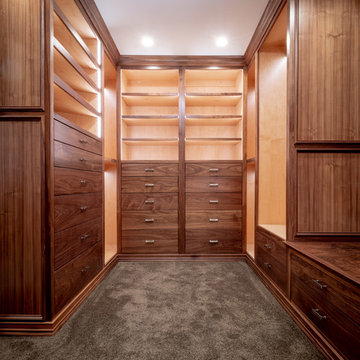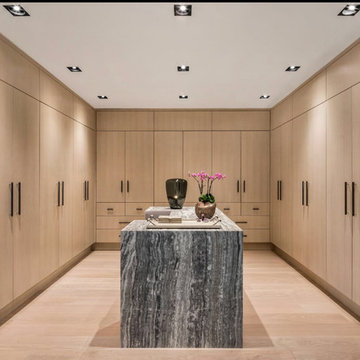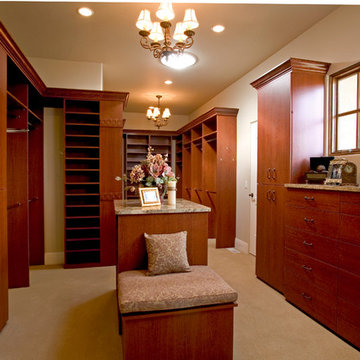Brown Storage and Wardrobe Design Ideas with Flat-panel Cabinets
Refine by:
Budget
Sort by:Popular Today
1 - 20 of 3,983 photos
Item 1 of 3

This luxury dressing room has a safari theme.
Featuring polytec notaio walnut and laminex brushed bronze. Previously the room had two entrances, by deleting one of the entrances, we were able to create a cul-de-sac style space at one end for a beautiful floating dressing table on front of the "halo effect" of the backlit feature mirror.
To maximise space and organisation all clothing was measured and shoes counted.
Angling the shoe shelves made enough space for the seat to fit in front of the shoes without needing to project beyond the main cabinetry.
Shoe drawers stack casual shoes vertically for convenience of viewing and selecting.
A custom scarf rack ensures scarves are very visible and stored in a non slip solution, making great use of the narrow space outside the ensuite.

Check out this beautiful wardrobe project we just completed for our lovely returning client!
We have worked tirelessly to transform that awkward space under the sloped ceiling into a stunning, functional masterpiece. By collabortating with the client we've maximized every inch of that challenging area, creating a tailored wardrobe that seamlessly integrates with the unique architectural features of their home.
Don't miss out on the opportunity to enhance your living space. Contact us today and let us bring our expertise to your home, creating a customized solution that meets your unique needs and elevates your lifestyle. Let's make your home shine with smart spaces and bespoke designs!Contact us if you feel like your home would benefit from a one of a kind, signature furniture piece.
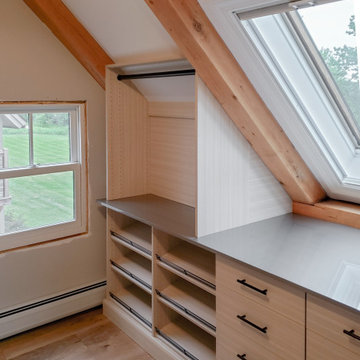
Vermont country meets contemporary! This fun space started as an empty room with a sloped ceiling and support beams we needed to navigate! We designed their solution to follow the flow of the celling and beams to create a beautifully landscaped closet area! to tie the design together, the client chose a Wired Mercury finish for their counter top coupled with our popular Summer Breeze finish! The blend of natural tones really accented their oak flooring and exposed beams creating a warm and inviting space!
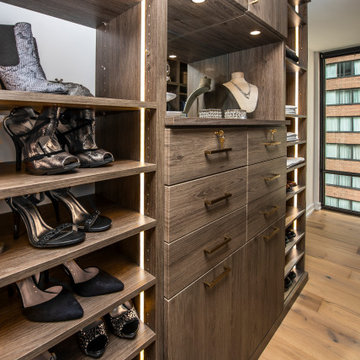
A center hutch with shelves on either side provides a staging area. The hutch is backed by a mirror.

This walk-in closet is barely 3.5ft wide and approx 5.5ft deep, such a narrow space and still need to leave space for the access panel on the bottom right wall. Challenging closet space to design but we love the challenge. Designed in White finish with adjustable shelving giving you the freedom to move them up or down to create your desired storage space. This tiny closet has over 70" of hanging space, it has two hook sets on the wall, a belt rack, four drawers and adjustable shoe shelves that will hold up to 40 pairs of shoes.
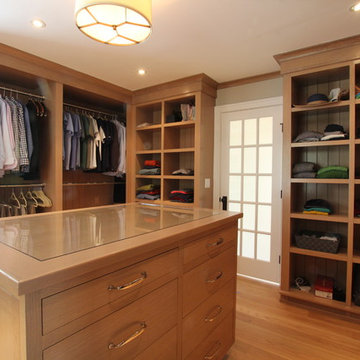
This project required the renovation of the Master Bedroom area of a Westchester County country house. Previously other areas of the house had been renovated by our client but she had saved the best for last. We reimagined and delineated five separate areas for the Master Suite from what before had been a more open floor plan: an Entry Hall; Master Closet; Master Bath; Study and Master Bedroom. We clarified the flow between these rooms and unified them with the rest of the house by using common details such as rift white oak floors; blackened Emtek hardware; and french doors to let light bleed through all of the spaces. We selected a vein cut travertine for the Master Bathroom floor that looked a lot like the rift white oak flooring elsewhere in the space so this carried the motif of the floor material into the Master Bathroom as well. Our client took the lead on selection of all the furniture, bath fixtures and lighting so we owe her no small praise for not only carrying the design through to the smallest details but coordinating the work of the contractors as well.

Walking closet with shelving unit and dresser, painted ceilings with recessed lighting, light hardwood floors in mid-century-modern renovation and addition in Berkeley hills, California
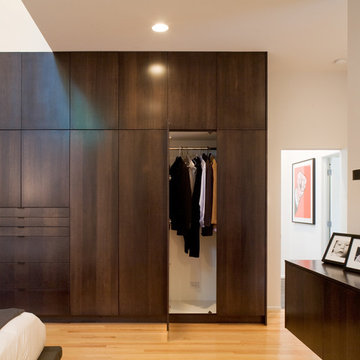
This contemporary renovation makes no concession towards differentiating the old from the new. Rather than razing the entire residence an effort was made to conserve what elements could be worked with and added space where an expanded program required it. Clad with cedar, the addition contains a master suite on the first floor and two children’s rooms and playroom on the second floor. A small vegetated roof is located adjacent to the stairwell and is visible from the upper landing. Interiors throughout the house, both in new construction and in the existing renovation, were handled with great care to ensure an experience that is cohesive. Partition walls that once differentiated living, dining, and kitchen spaces, were removed and ceiling vaults expressed. A new kitchen island both defines and complements this singular space.
The parti is a modern addition to a suburban midcentury ranch house. Hence, the name “Modern with Ranch.”
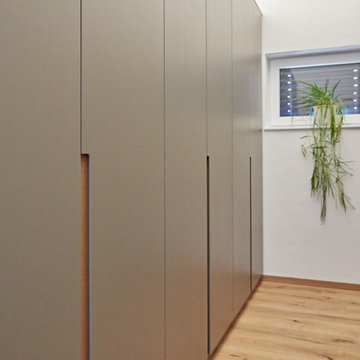
Ankleidezimmer mit lackierter Front und Eingriffen mit Eiche hinterlegt.
Brown Storage and Wardrobe Design Ideas with Flat-panel Cabinets
1
