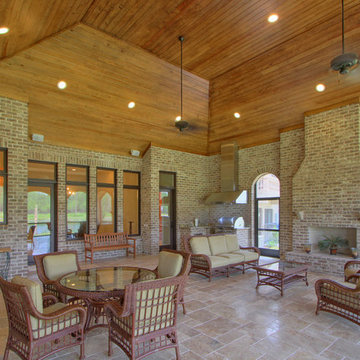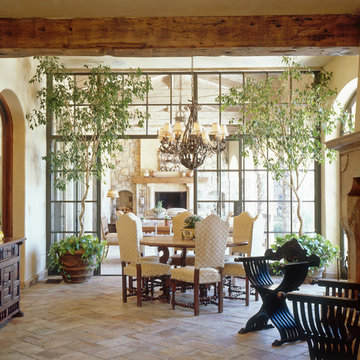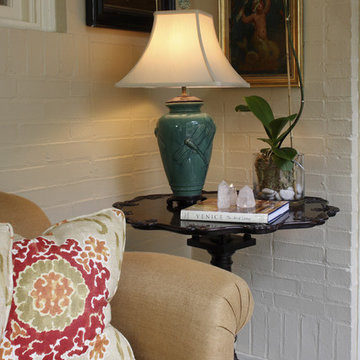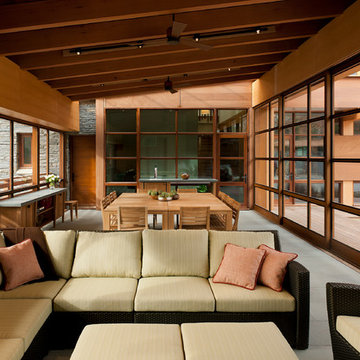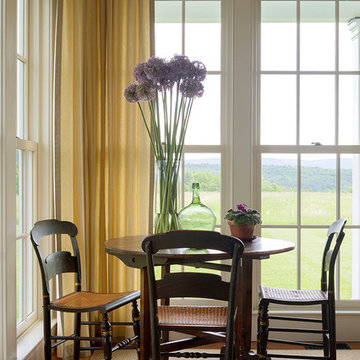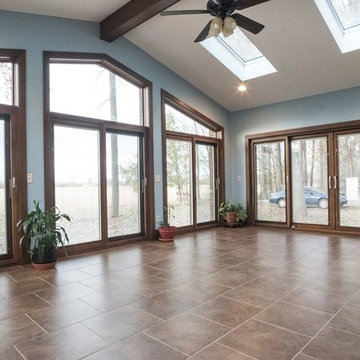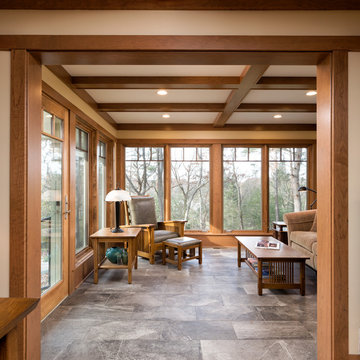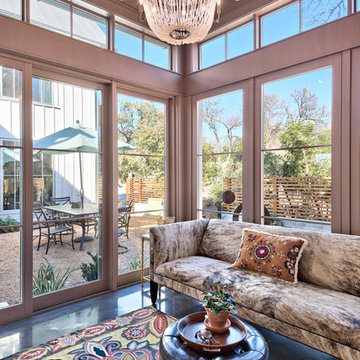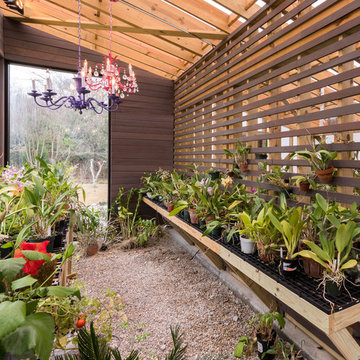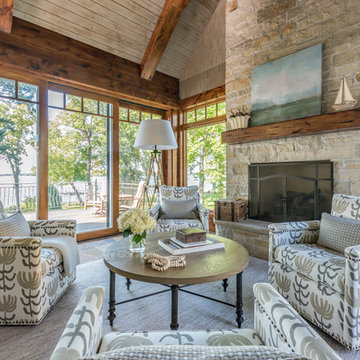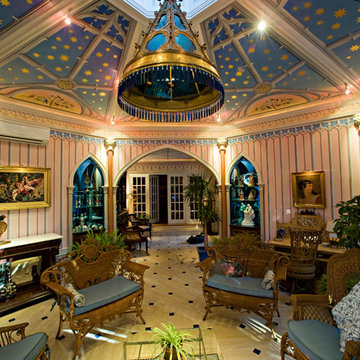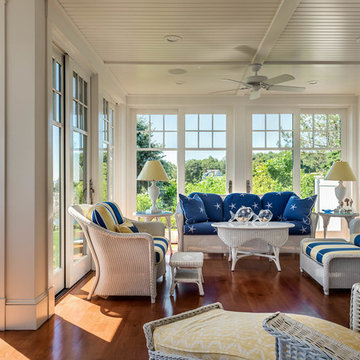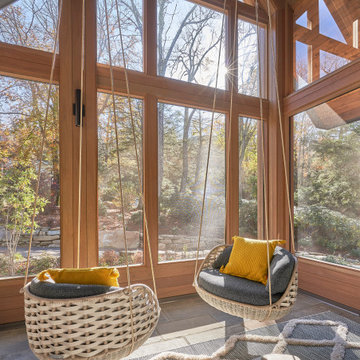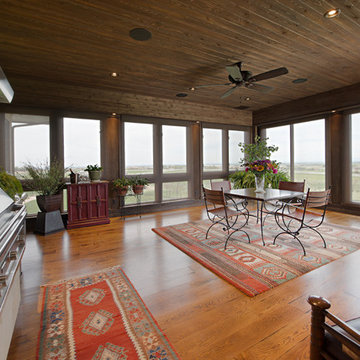Brown Sunroom Design Photos
Refine by:
Budget
Sort by:Popular Today
1 - 20 of 316 photos
Item 1 of 3
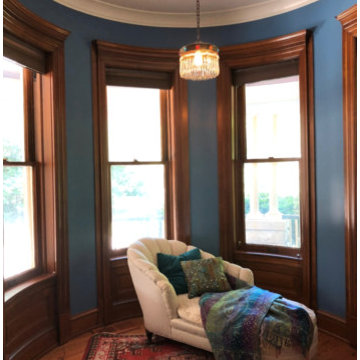
Sitting Room with restored antique mini chandelier from Mary Davis' antique lighting in La Conner, WA. Queen Anne Victorian, Fairfield, Iowa. Belltown Design. Photography by Corelee Dey and Sharon Schmidt.
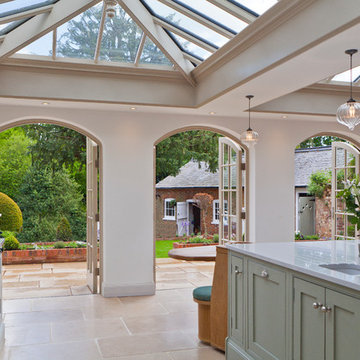
This stunning light-filled Orangery is perfect for dining and for hosting guests. This large extension incorporates twin lanterns and three pairs of curved arched double doors that open out onto the terrace which creates an interesting and purposeful room.
Vale Paint Colour - Exterior Vale White, Interior Putty
Size- 9.5 X 4M

The back half of the sunroom ceiling was originally flat, and the same height as the kitchen. The front half was high and partially angled, but consisted of all skylights and exposed trusses. The entire sunroom ceiling was redone to make it consistent and abundantly open. The new beams are stained to match the kitchen cabinetry, and skylights ensure the space in bright.
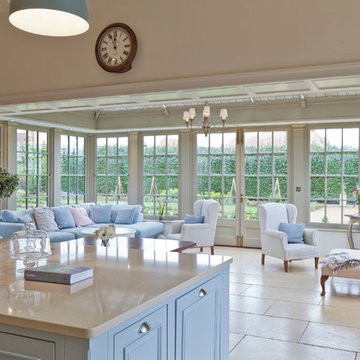
This Orangery provides the finishing touches to a completely renovated Georgian rectory in Lincolnshire.
An open-plan kitchen extension is created by removing the wall between the two spaces, also allowing light to flood into the once-dark kitchen area.
The result is a much-used room which is enjoyed by the whole family at all times of the day.
A small built-in dining table makes meal times a pleasure, whilst experiencing the atmosphere of the orangery.
Vale Paint Colour- Mud Pie
Size- 7.2M X 4.1M
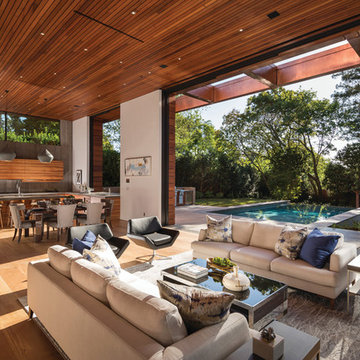
Liftslide Door
Our premier moving glass wall door, designed with precision engineering for near effortless operation.
Corner or curved designs and custom configurations
Straight stacking or pocketing for a perfectly unobstructed view
Door panels lift onto rollers for nearly effortless motion
Monumental panels up to 16' tall and door systems up to 60' wide
Folding Door
Folding Glass Walls
A different approach to removing the lines between indoors and out. When open, these moving glass walls fold up to beautifully frame your view. When closed, they create a stately wall of light.
Up to 10' tall and 48' wide
Top hung system allows for easy operation
Doors can open from left, right or center
Contemporary panel widths up to 48” wide
MultiGlide™ Door
Sliding Glass Door Systems
Engineered for smooth and easy operation, giving you design freedom with the performance and innovation you expect from Andersen.
Straight stacking or pocketing for a perfectly unobstructed view
Contemporary and traditional design
Sized for openings up to 25' wide and 10' tall with sliding glass panels up to 60" wide
Brown Sunroom Design Photos
1
