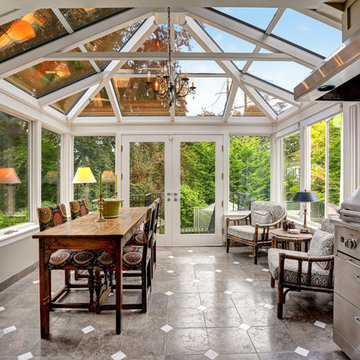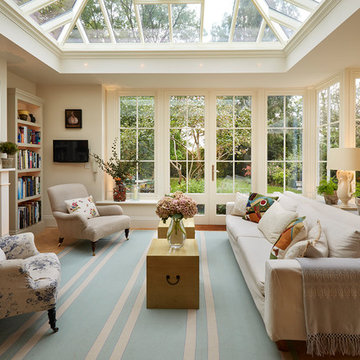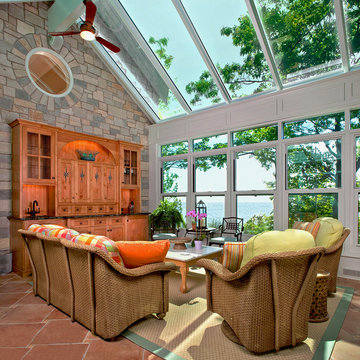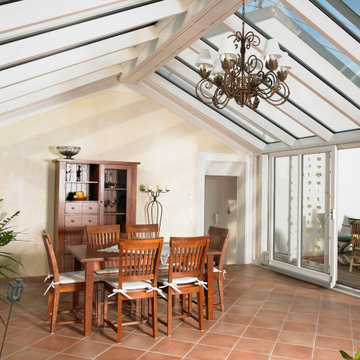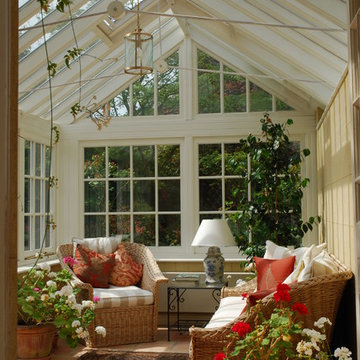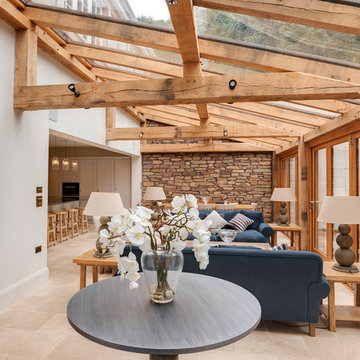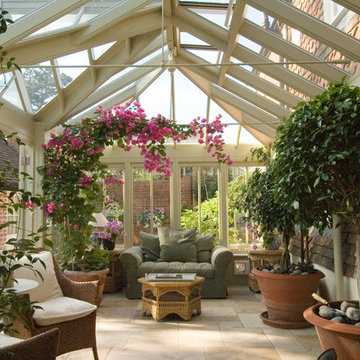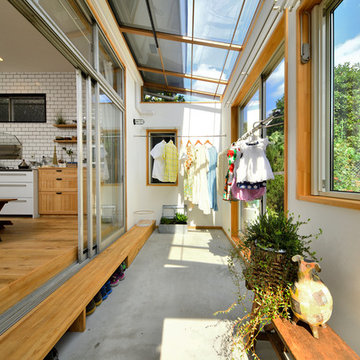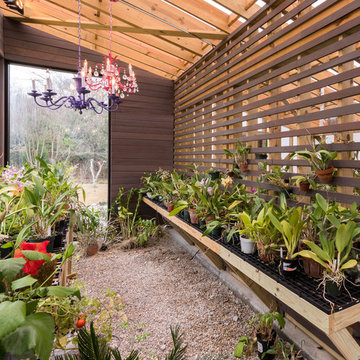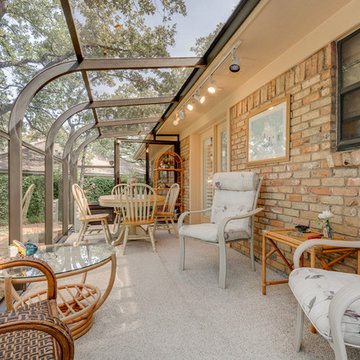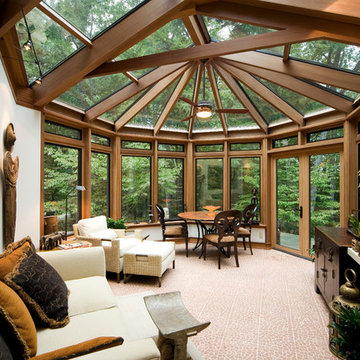Brown Sunroom Design Photos with a Glass Ceiling
Refine by:
Budget
Sort by:Popular Today
1 - 20 of 229 photos
Item 1 of 3
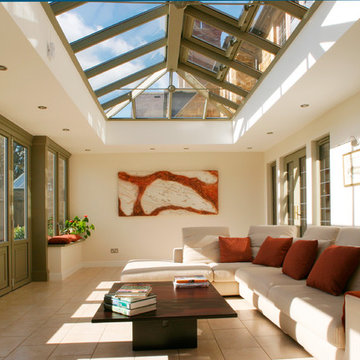
This image shows the potential orangeries have for creating year-round family spaces. The lantern floods the area with natural light, while the double doors connect the home to the garden, perfect for summer entertaining. The orangery's design also allows use through the colder months - fully insulated and with energy efficient glass, the room remains warm even when it's freezing outside.
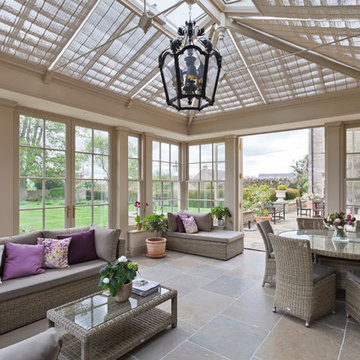
Many classical buildings incorporate vertical balanced sliding sash windows, the recognisable advantage being that windows can slide both upwards and downwards. The popularity of the sash window has continued through many periods of architecture.
For certain properties with existing glazed sash windows, it is a valid consideration to design a glazed structure with a complementary style of window.
Although sash windows are more complex and expensive to produce, they provide an effective and traditional alternative to top and side-hung windows.
The orangery shows six over six and two over two sash windows mirroring those on the house.
Vale Paint Colour- Olivine
Size- 6.5M X 5.2M
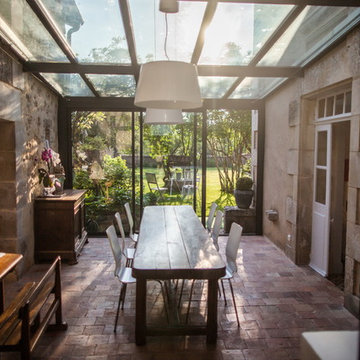
©Source AA – Grandeur Nature
« Créer un lien entre deux bâtiments sans barrer le jardin ni cacher la vue sur l'espace naturel extérieur, c'est possible avec la véranda de liaison. Les bâtiments ainsi réunis forment une seule habitation. »
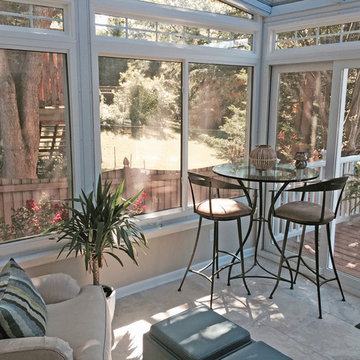
My clients were having a modest sunroom installed off of their living room that connected to their deck area. It was a small space with two entrances. In order to maximize the floor space and offer versatility, I specified two swivel chairs with storage ottomans, a glass-top iron pub table with swivel barstools, and a radiant heat tile floor to keep the room cozy all year round.
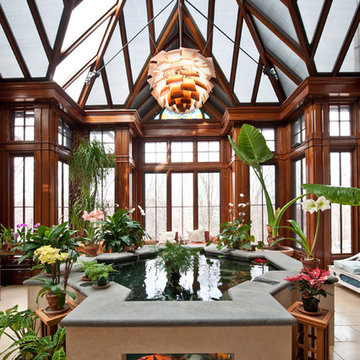
The challenge was to create a sophisticated conservatory, hosting an array of technical functions, yet providing a real connection to the outdoors. A self-sustaining koi pond, motorized windows and shades, fire suppression system, radiant heating and diverse lighting systems were some of the functions cloaked by the sapele wood frame. The simplicity of the Jerusalem stone flooring, bluestone pond coping and marine varnished sapele wood create an understated grace, thereby letting the symbols, shape and feel of the space set the spiritual stage.
Brown Sunroom Design Photos with a Glass Ceiling
1
