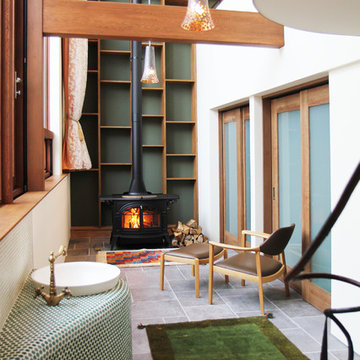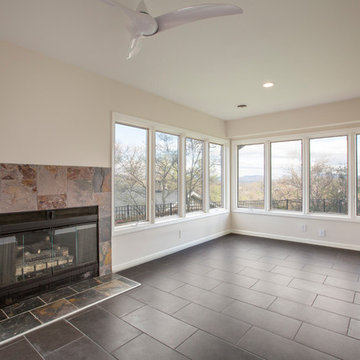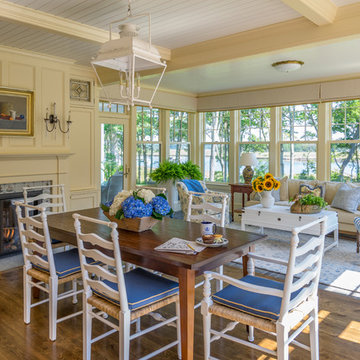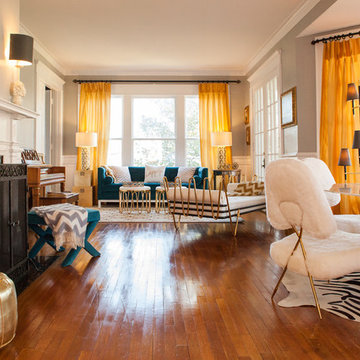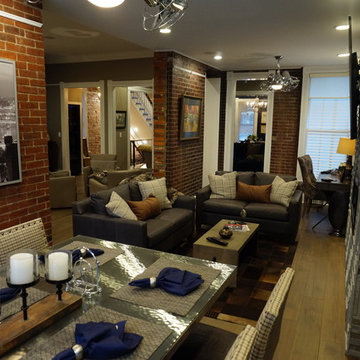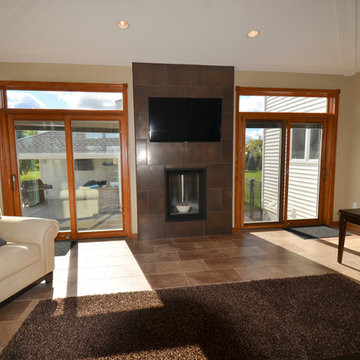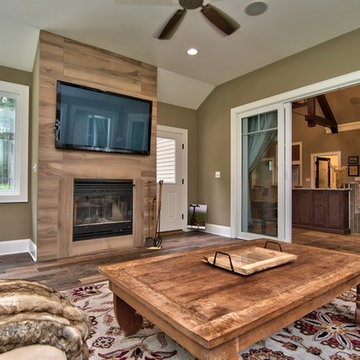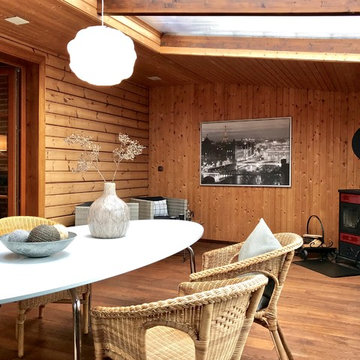Brown Sunroom Design Photos with a Tile Fireplace Surround
Refine by:
Budget
Sort by:Popular Today
1 - 20 of 41 photos
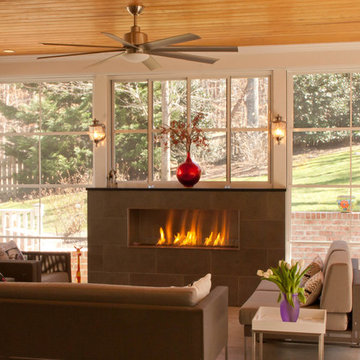
The warmth of this fireplace makes this sunroom a four season space.
Photos by: Snapshots of Grace
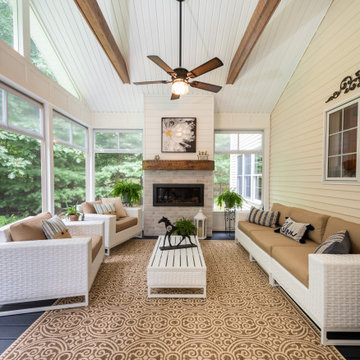
This Beautiful Sunroom Addition was a gorgeous asset to this Clifton Park home. Made with PVC and Trex and new windows that can open all the way up.
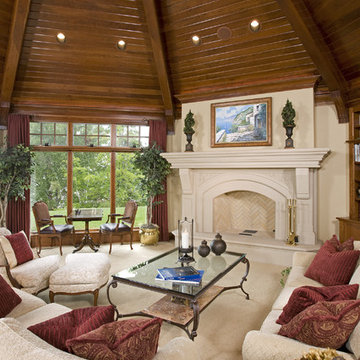
A John Kraemer & Sons home on Lake Minnetonka's Smithtown Bay.
Photography: Landmark Photography

The Sunroom is open to the Living / Family room, and has windows looking to both the Breakfast nook / Kitchen as well as to the yard on 2 sides. There is also access to the back deck through this room. The large windows, ceiling fan and tile floor makes you feel like you're outside while still able to enjoy the comforts of indoor spaces. The built-in banquette provides not only additional storage, but ample seating in the room without the clutter of chairs. The mutli-purpose room is currently used for the homeowner's many stained glass projects.
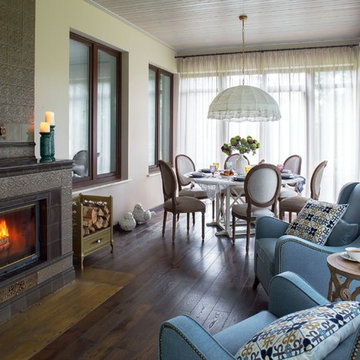
Автор проекта - архитектор Олейник Оксана
Автор фото - Сергей Моргунов
Дизайнер по текстилю - Вера Кузина

An eclectic Sunroom/Family Room with European design. Photography by Jill Buckner Photo

With a growing family, the client needed a cozy family space for everyone to hangout. We created a beautiful farm-house sunroom with a grand fireplace. The design reflected colonial exterior and blended well with the rest of the interior style.
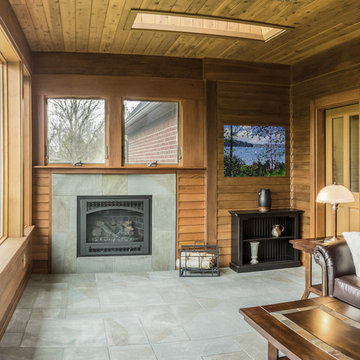
Stay warm with gas fireplace on cedar shingled back porch. Arts and Craft fireplace with ceramic tile that resembles green slate.
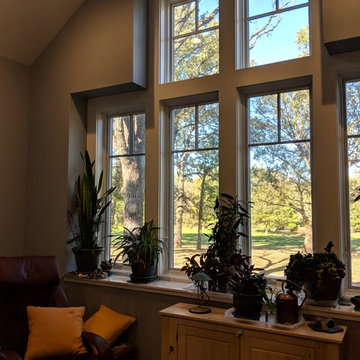
The box out window with transoms give an incredible view of the neighboring park, along with allowing plenty of natural light into the hearth room for this impressive plant shelf!
Photo Credit: Meyer Design
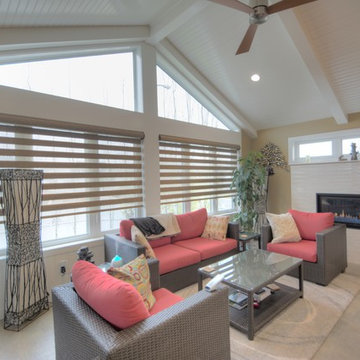
This renovation features an open concept kitchen and sunroom. The kitchen was finished with granite counter tops, custom cabinetry, and a unique tile backsplash. The sunroom was finished with vaulted ceilings, a modern fire place, and high-end finishes.
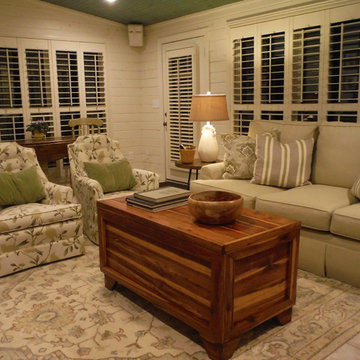
Henredon Fireside Sofa; 1970s chairs in Greenhouse Fabrics pattern A9931, color Driftwood; allen + roth Brookford Soft Green/Ivory rug; handmade cedar chest; Regency Hill Isabella table lamp in ivory with Villa Bacci natural beige burlap shade; Maitland-Smith Light Tone Finished Wood Occasional Table with Rustic Verdigris Forged Iron Base; hand-turned apple wood bowl.
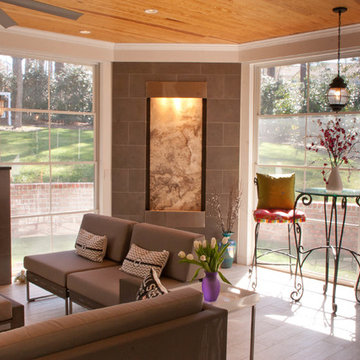
View of Sunroom from Kitchen; A Beautiful focal point is created with a built in recessed stone water feature.
Snapshots of Grace
Brown Sunroom Design Photos with a Tile Fireplace Surround
1
