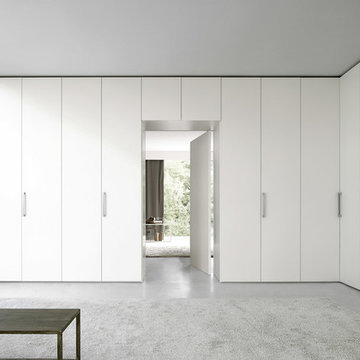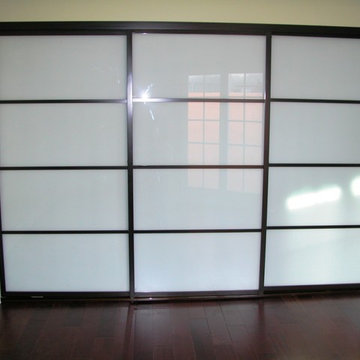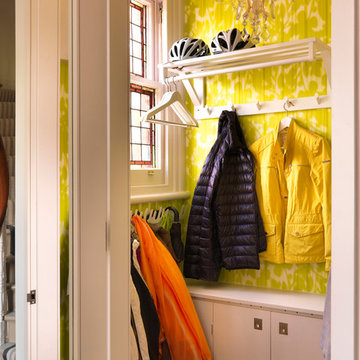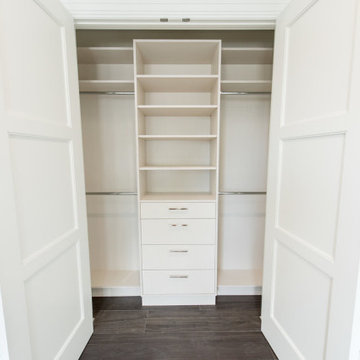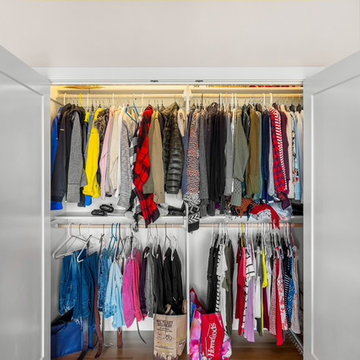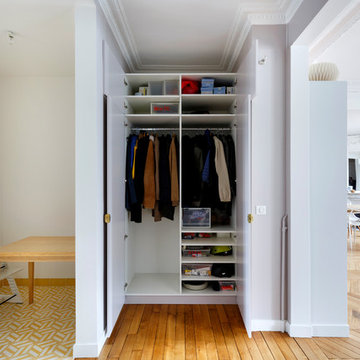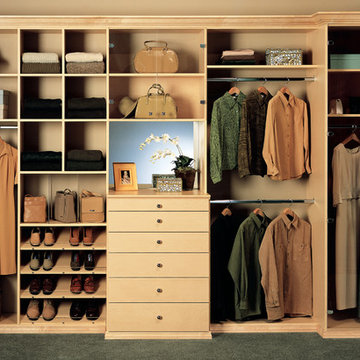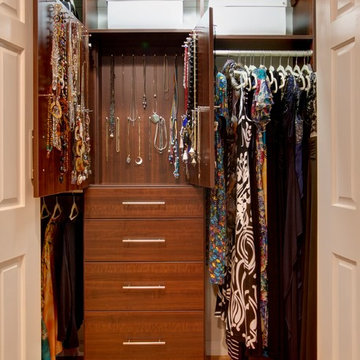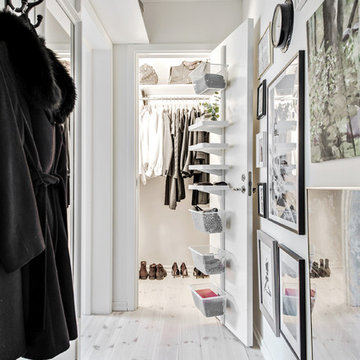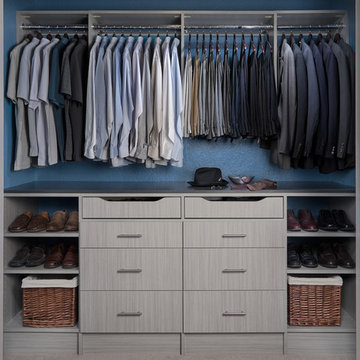Built-in Wardrobe Design Ideas
Refine by:
Budget
Sort by:Popular Today
101 - 120 of 5,483 photos
Item 1 of 2
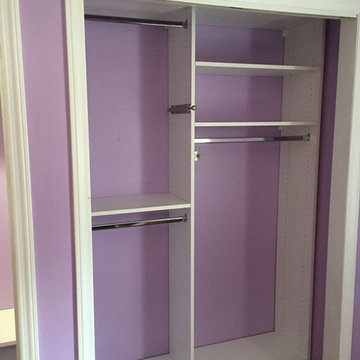
A little girl’s dream! Purple closets with white cabinetry. 2015. Plainsboro, NJ 08536
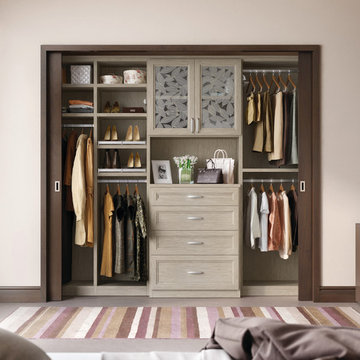
Complete with chic sliding doors, this reach-in closet reveals an elegant storage solution that maximizes space.
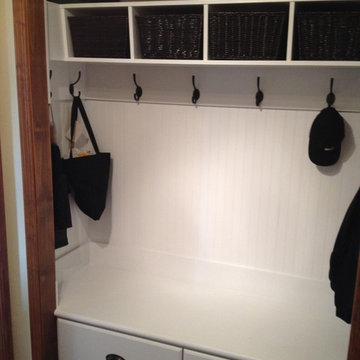
Wellborn Select Series
Millbrook Door Style
Maple Divinity Jave
Granite: Brasilia
Designed with 20-20 Kitchen Design Program
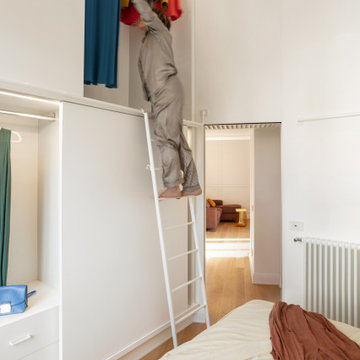
L’ armadio sviluppato su una parete di 3 metri lineari, raddoppia la sua capienza
articolandosi su due livelli.
Al fine di rendere agevole e quotidiano l’utilizzo di entrambi i piani, un tubolare in ferro
funge da apposito alloggio di sicurezza per l’utilizzo della scala pioli realizzata ad hoc,
inoltre l’operazione di prelievo degli abiti è facilitata da un bastone meccanizzato con
traslazione verso il basso.
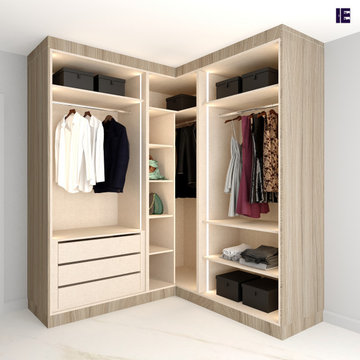
Our extensive collection of Corner Wardrobes encompasses all sorts of designs and finish imperative. If you want to try out a standard looking Black Corner Wardrobe, you can try out our hinged corner wardrobe with long handles in shorewood finish. Even though the wardrobe is small, it has all the essential storage options. The unique corner spaces can be utilised here, making it more useful. The shorewood finish will be ideal for every home, regardless of the interior.
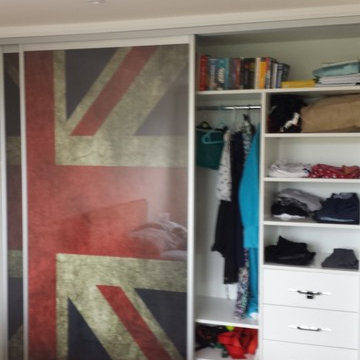
Bespoke made to measure wardrobe with printed Union Jack Sliding Doors.
Wardrobe as standard include single and double hanging rails, soft closing drawers, pull out shelving.
for more information about our products please visit www.kleiderhaus.co.uk
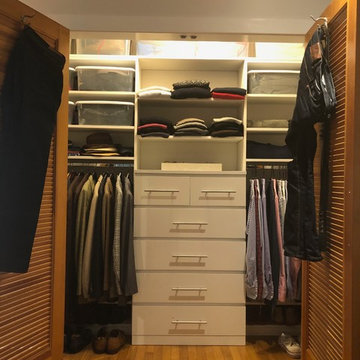
Kids closet. Both kids bedrooms and closets are mirror images with shared bathroom in between.
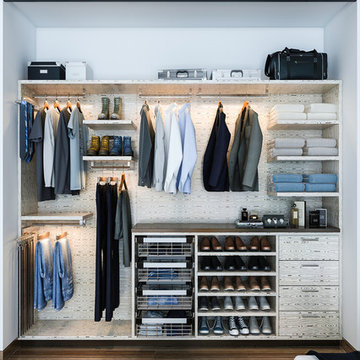
Our daily routine begins and ends in the closet, so we believe it should be a place of peace, organization and beauty. When it comes to the custom design of one of the most personal rooms in your home, we want to transform your closet and make space for everything. With an inspired closet design you are able to easily find what you need, take charge of your morning routine, and discover a feeling of harmony to carry you throughout your day.
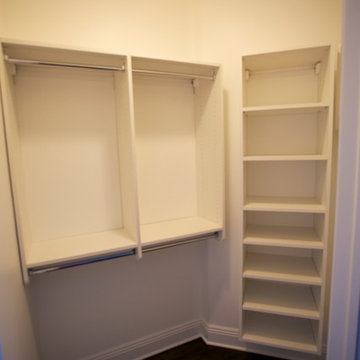
This album is to show some of the basic closet configurations, because the majority of our closets are not five figure master walk-ins.
This is a small walk-in in a guest bedroom. The closet presents a design challenge in that it is not a standard rectangular space. We split the shelving stack apart from the hanging section and ensured there would be plenty of maneuvering space inside.
Built-in Wardrobe Design Ideas
6
