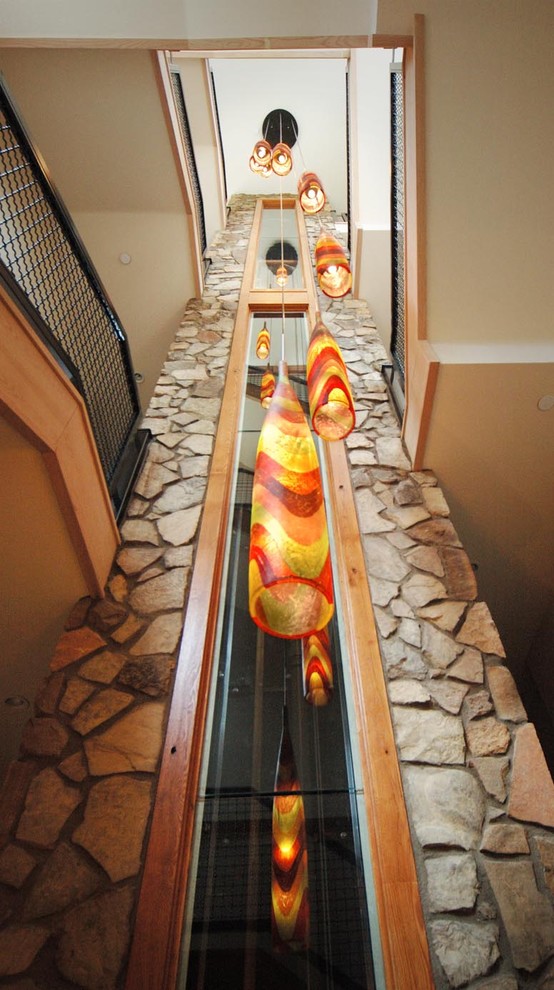
Outpost Lane - Elevator/Stairwell
This mountain residence developed into a style we ended up describing as "Mountain Modern". The homeowner wanted a contemporary designed home incorporated with the rugged materials indicative of the mountain lifestyle. Stone, metal and wood were utilized throughout the home to anchor the house both visually and structurally to its steep and rocky mountain environment.
Outdoor living and the views are some of the most important features of this Colorado mountainside. Over 2600 square feet of exterior deck spaced was designed and cantilevered from the structure to take advantage of the panoramic views.
Being located on a steep hillside presented several challenges, including connection and circulation between spaces. A spectacular four story central stair and elevator core creates the “spine” of the structure and vertically connects the various spaces and functions of the home.
Throughout the home large expanses of glass doors and windows again connect the interior visually and physically to the outdoors. Taking advantage of Colorado’s over 300 sunny days per year, the large sliding doors blur the line where the indoors ends and the outdoors begins.
