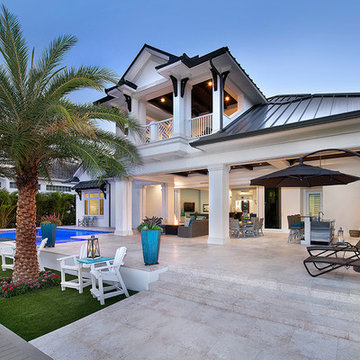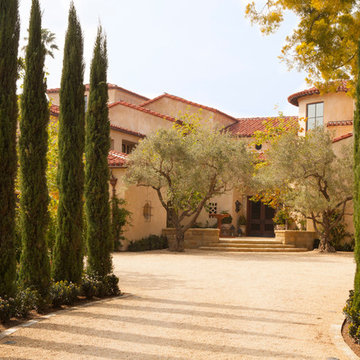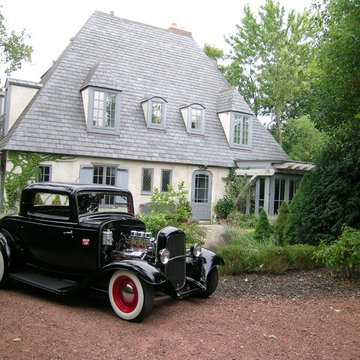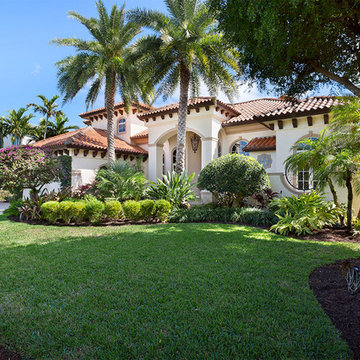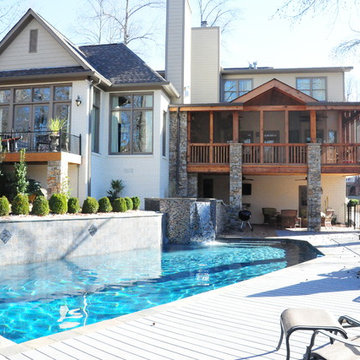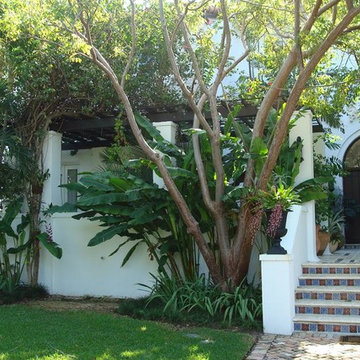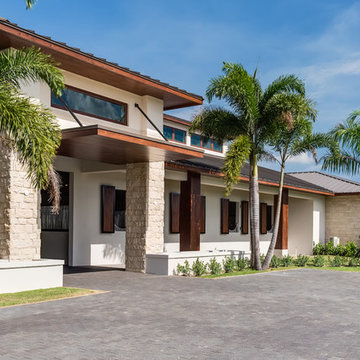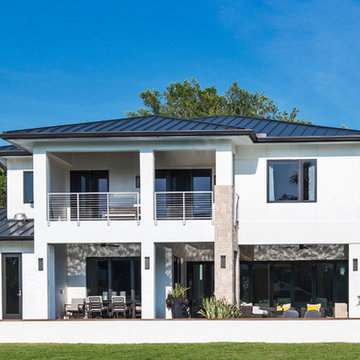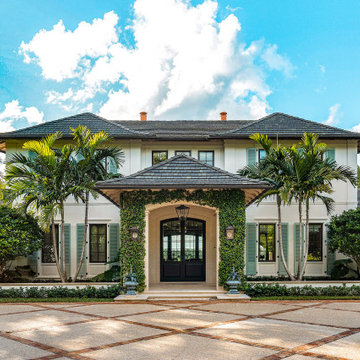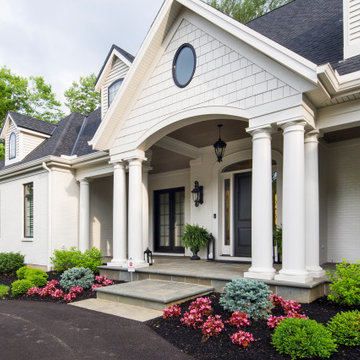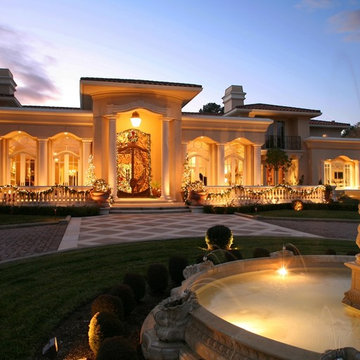Concrete Exterior Design Ideas with a Hip Roof
Refine by:
Budget
Sort by:Popular Today
1 - 20 of 956 photos

Modern farmhouse describes this open concept, light and airy ranch home with modern and rustic touches. Precisely positioned on a large lot the owners enjoy gorgeous sunrises from the back left corner of the property with no direct sunlight entering the 14’x7’ window in the front of the home. After living in a dark home for many years, large windows were definitely on their wish list. Three generous sliding glass doors encompass the kitchen, living and great room overlooking the adjacent horse farm and backyard pond. A rustic hickory mantle from an old Ohio barn graces the fireplace with grey stone and a limestone hearth. Rustic brick with scraped mortar adds an unpolished feel to a beautiful built-in buffet.
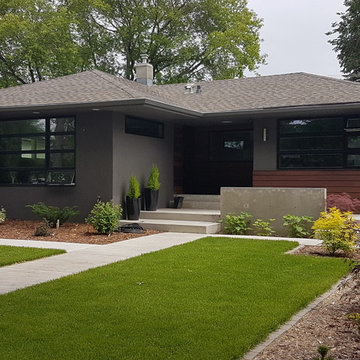
We worked with this client and their designer to re-hab their post war bungalow into a mid-century gem. We source plygem windows that look amazing.
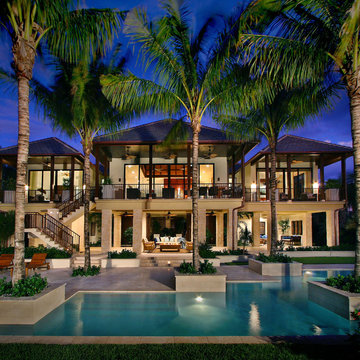
Our dreams of the tropics are framed in palms. Surrounding the exterior of this stunning home are wood-clad overhangs, complemented with copper gutters, providing shelter for rainy days in Paradise. For a welcome evening glow, wall sconces cast light on iris, agapanthus and crinum lily.
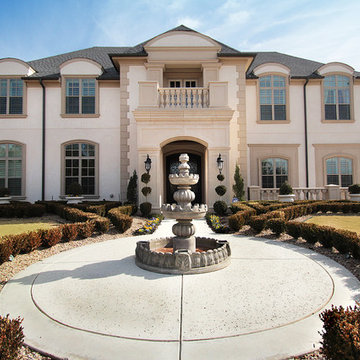
Stunning Luxury
Another example of a recent luxury home built by Larry Stewart Custom Homes. We are proud to showcase this stunning home in Southlake TX.
Social180
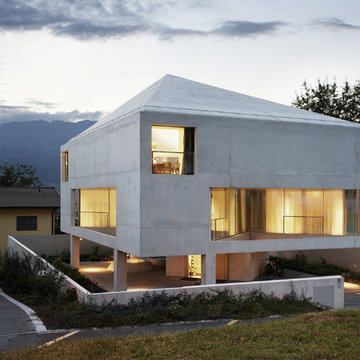
Architekt: Bearth&Deplazes
Aus:
U. Poschardt, W. Bachmann:
„Die Häuser des Jahres“
Callwey Verlag
Ausstattung: Gebunden
Seitenanzahl: 256
ISBN: 978-3-7667-1901-0
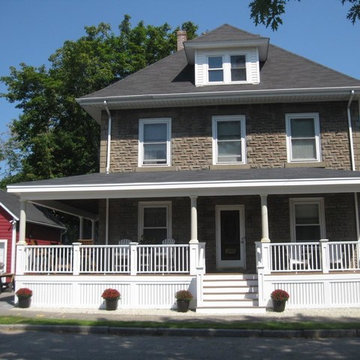
I used to walk by this house every day and I would talk with the owner, who would be outside. I mentioned that I thought his house would look good with a Farmer's Porch. He agreed and hired me!
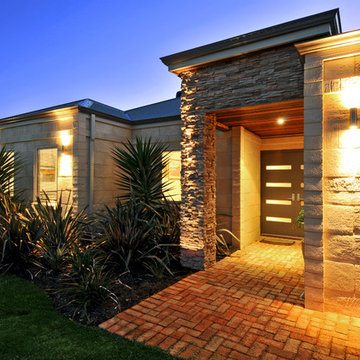
Precast corner stone concrete modular units visible at all external wall corners. Blending in with this feature, a precast head stone concrete modular unit placed 0.5 courses above window and door openings.
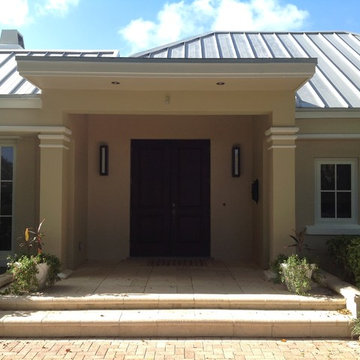
Raised the entire front entry to accomidate beautiful solid 8 foot. mahogany wood doors
Concrete Exterior Design Ideas with a Hip Roof
1

