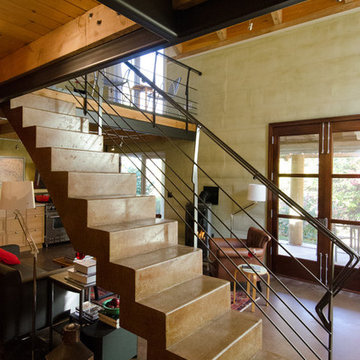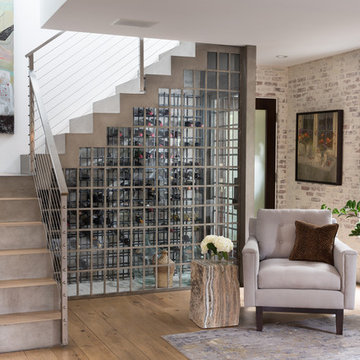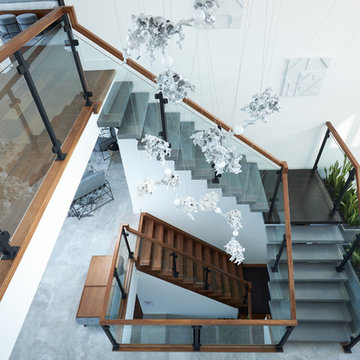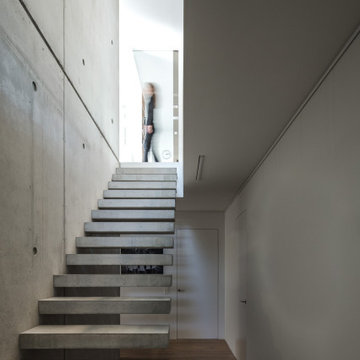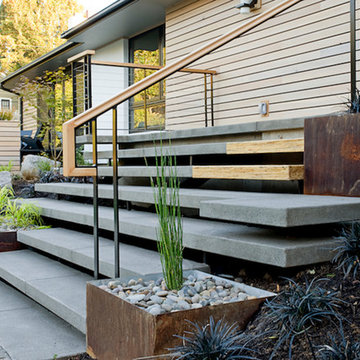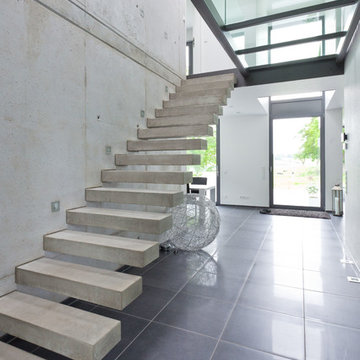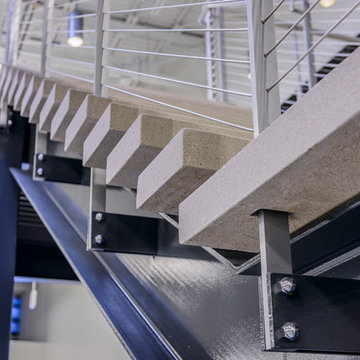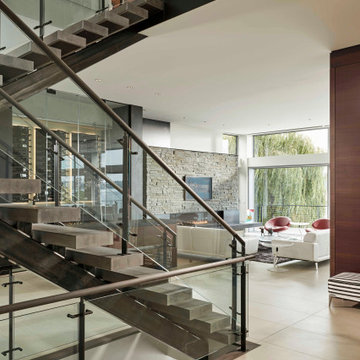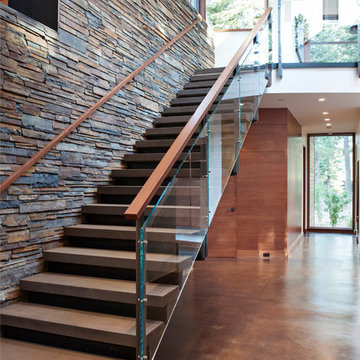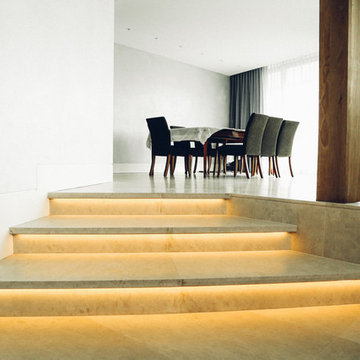Concrete Floating Staircase Design Ideas
Refine by:
Budget
Sort by:Popular Today
1 - 20 of 182 photos
Item 1 of 3
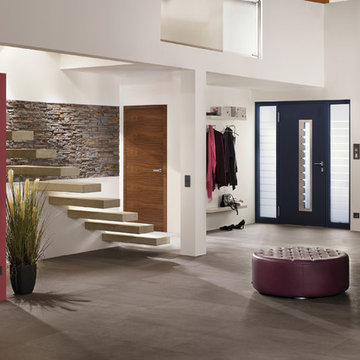
The composition of layers, the palette of shades, and the use of natural materials (concrete and granulate) give this stone his warm feel and romantic look. The Odyssee stone is 100 percent frost-resistant and can therefore be used indoors and outdoors. With a variety of sizes it's easy to make that realistic random looking wall. Stone Design is durable, easy to clean, does not discolor and is moist, frost, and heat resistant. The light weight panels are easy to install with a regular thin set mortar (tile adhesive) based on the subsurface conditions. The subtle variatons in color and shape make it look and feel like real stone. After treatment with a conrete sealer this stone is even more easy to keep clean.

Mit diesen 3 Lichtschächten gewinnt der Eingangsbereich an Luft und Licht. Das ursprüngliche Treppenhaus wurde mit einem Stahlträger zum Wohnbereich hin geöffnet. Die ursprünglichen überstehenden Mamortreppen kantig abgeschnitten und beton unique gespachtelt. Das offene Treppenhaus mit dem dahinterliegende Flur mit Oberlichtern bringt viel Licht und Sonne und eine andere Perspektive in den Wohnbereich.
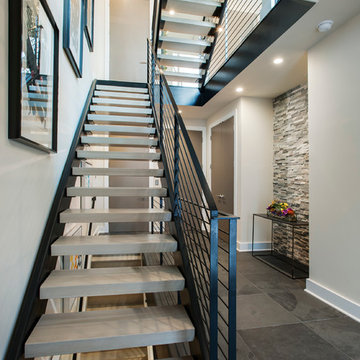
A modern inspired, contemporary town house in Philadelphia's most historic neighborhood. This custom built luxurious home provides state of the art urban living on six levels with all the conveniences of suburban homes. Vertical staking allows for each floor to have its own function, feel, style and purpose, yet they all blend to create a rarely seen home. A six-level elevator makes movement easy throughout. With over 5,000 square feet of usable indoor space and over 1,200 square feet of usable exterior space, this is urban living at its best. Breathtaking 360 degree views from the roof deck with outdoor kitchen and plunge pool makes this home a 365 day a year oasis in the city. Photography by Jay Greene.
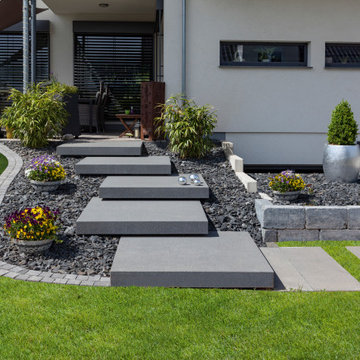
Großformatige Stufenplatten zur Gestaltung von Eingangsbereichen und Terassen. "Schwebendes Design".
Signo Stufenplatten rinnit Platin schwarz
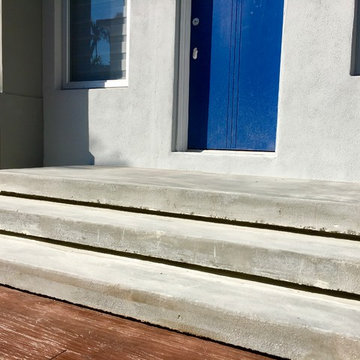
Floating steps add a modern touch to the more traditional wooden style deck made of stamped concrete.
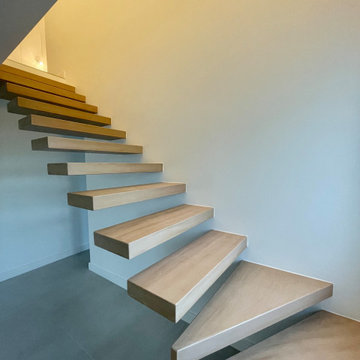
Cette magnifique villa dans le centre d'Antibes est resté longtemps dans son jus et a effrayé plus d'un au vue de l'importance des travaux mais comment ne pas tombé sous son charme quand on découvre à l'intérieur le bow-window avec vue sur la mer et tout ce potentiel ? Les futurs propriétaires sont tout de suite tombés sous le charme et on fait appel à nos services pour revoir la répartition des espaces de vie, créer de nouvelles pièces ainsi qu'un bel escalier suspendu sans oublié sa mise en beauté. Après plusieurs mois de travaux, voici le AVANT/APRES de la villa et quelques vues 3D qui ont permis à nos clients de mieux se projeter dans cette aventure.
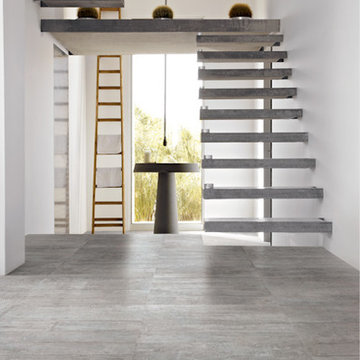
Modern and contemporary, urban architecture is the inspiration point for Utah, our new through body porcelain. Create a downtown loft space with the neutral shades and subtle textures of wood and cement.
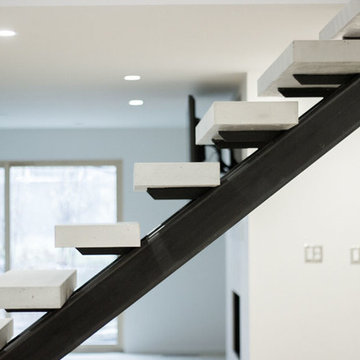
Organicrete® concrete floating stairway ascending to the upper floor with Ironclad® metal railing.
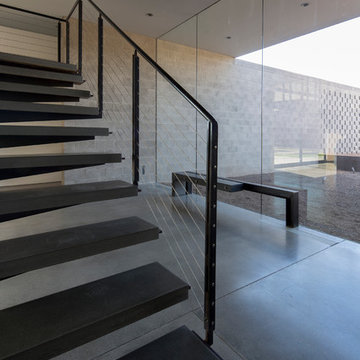
The stair was crafted as a steel stair with minimal supports only at the top and bottom of the "Y" shaped single stringer. Custom concrete treads float on the steel supports. Seemingly transparent aircraft cable protect the staircase at the handrail while maintaining its openness.
Winquist Photography, Matt Winquist
Concrete Floating Staircase Design Ideas
1
