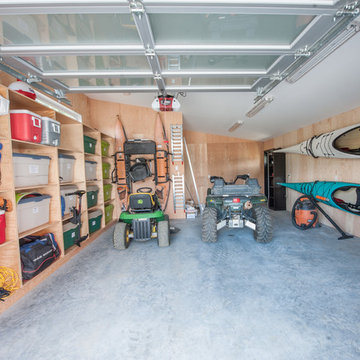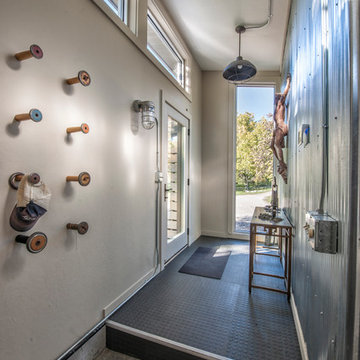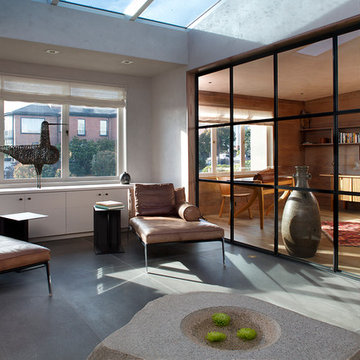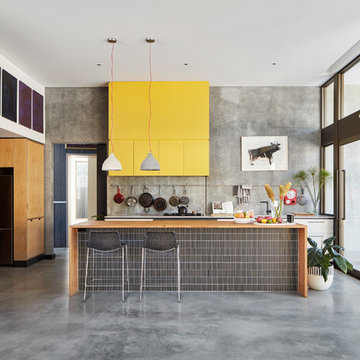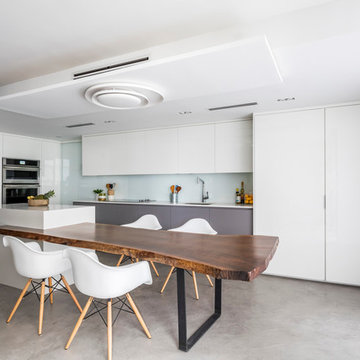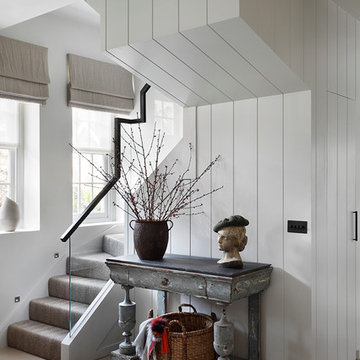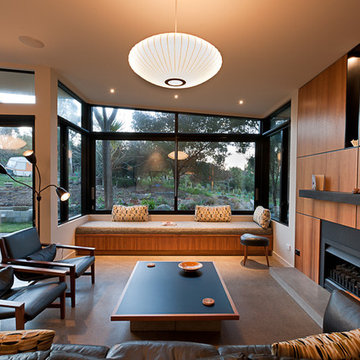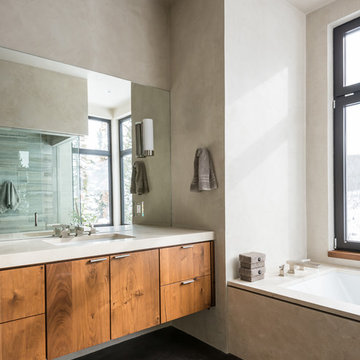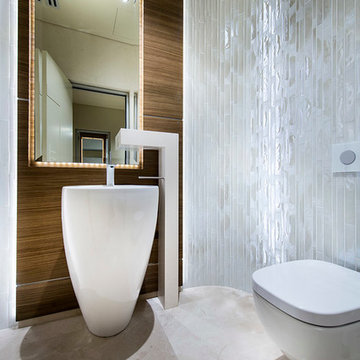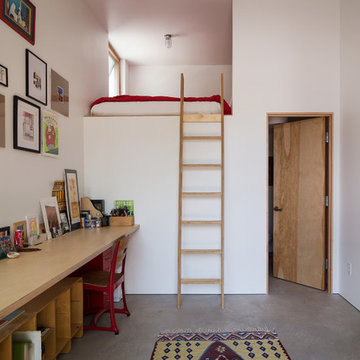Concrete Floor Ideas & Photos
Find the right local pro for your project
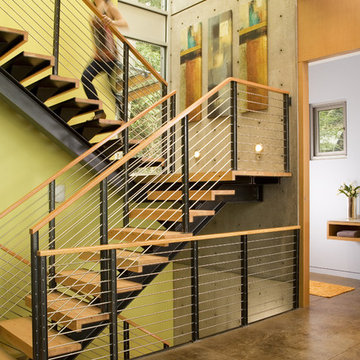
Exterior - photos by Andrew Waits
Interior - photos by Roger Turk - Northlight Photography
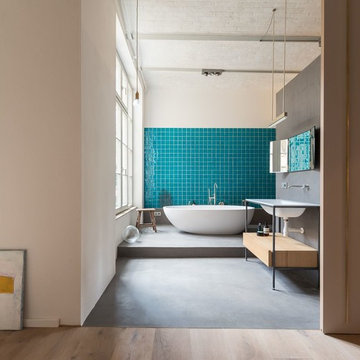
Umbau eines Lofts in Berlin, Das Badezimmer ist durch eine Schiebetür vom Raum getrennt. Fotos Stefan Wolf Lucks

940sf interior and exterior remodel of the rear unit of a duplex. By reorganizing on-site parking and re-positioning openings a greater sense of privacy was created for both units. In addition it provided a new entryway for the rear unit. A modified first floor layout improves natural daylight and connections to new outdoor patios.
(c) Eric Staudenmaier
Concrete Floor Ideas & Photos
1



















