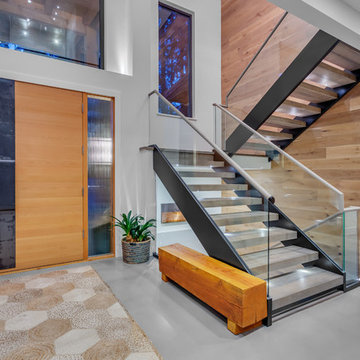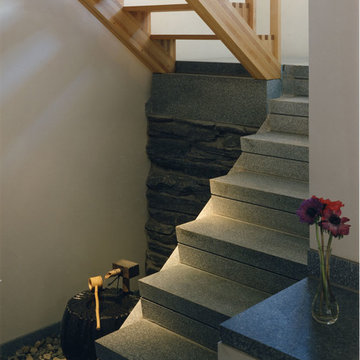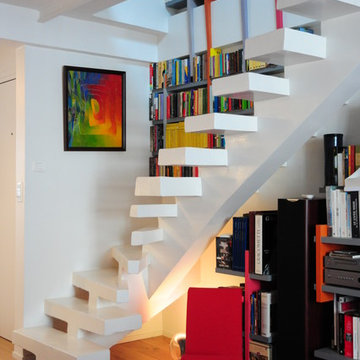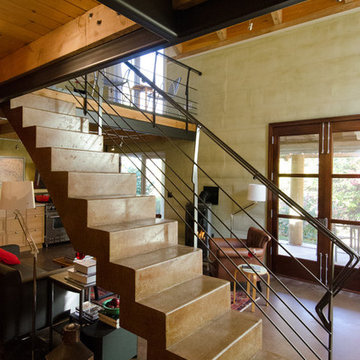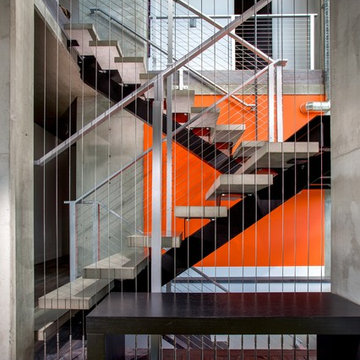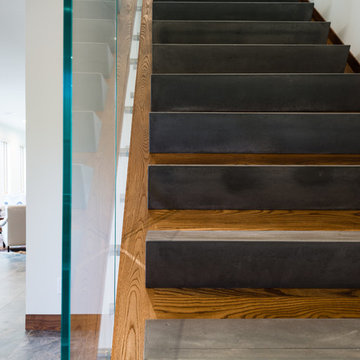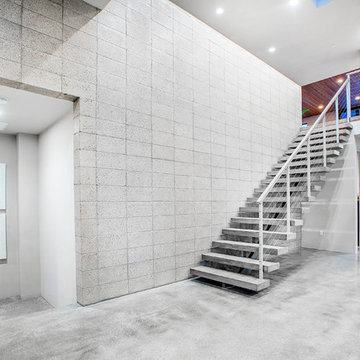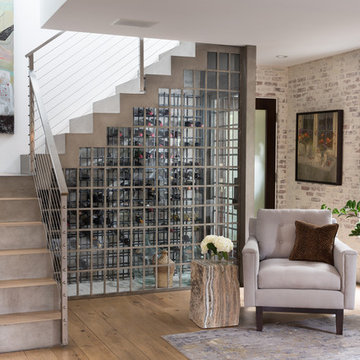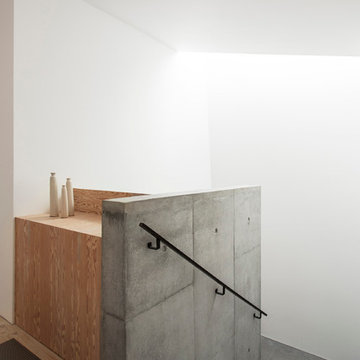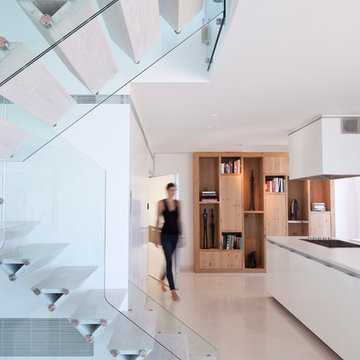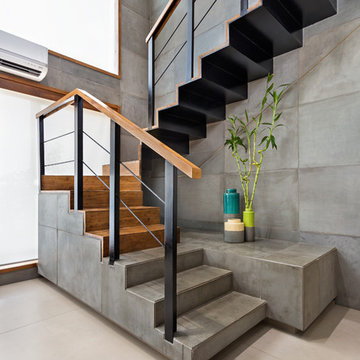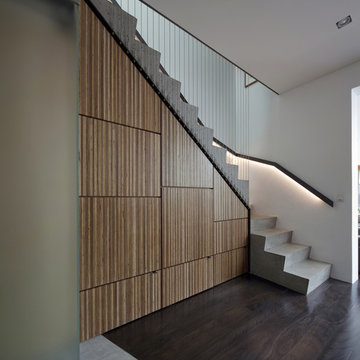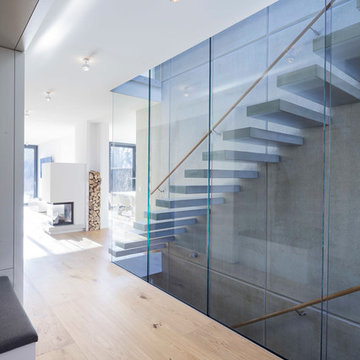Concrete Staircase Design Ideas
Refine by:
Budget
Sort by:Popular Today
1 - 20 of 2,137 photos
Item 1 of 2
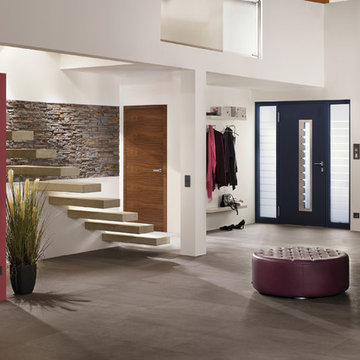
The composition of layers, the palette of shades, and the use of natural materials (concrete and granulate) give this stone his warm feel and romantic look. The Odyssee stone is 100 percent frost-resistant and can therefore be used indoors and outdoors. With a variety of sizes it's easy to make that realistic random looking wall. Stone Design is durable, easy to clean, does not discolor and is moist, frost, and heat resistant. The light weight panels are easy to install with a regular thin set mortar (tile adhesive) based on the subsurface conditions. The subtle variatons in color and shape make it look and feel like real stone. After treatment with a conrete sealer this stone is even more easy to keep clean.

Mit diesen 3 Lichtschächten gewinnt der Eingangsbereich an Luft und Licht. Das ursprüngliche Treppenhaus wurde mit einem Stahlträger zum Wohnbereich hin geöffnet. Die ursprünglichen überstehenden Mamortreppen kantig abgeschnitten und beton unique gespachtelt. Das offene Treppenhaus mit dem dahinterliegende Flur mit Oberlichtern bringt viel Licht und Sonne und eine andere Perspektive in den Wohnbereich.
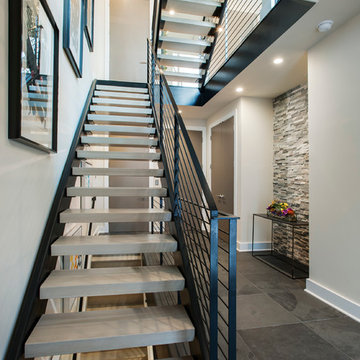
A modern inspired, contemporary town house in Philadelphia's most historic neighborhood. This custom built luxurious home provides state of the art urban living on six levels with all the conveniences of suburban homes. Vertical staking allows for each floor to have its own function, feel, style and purpose, yet they all blend to create a rarely seen home. A six-level elevator makes movement easy throughout. With over 5,000 square feet of usable indoor space and over 1,200 square feet of usable exterior space, this is urban living at its best. Breathtaking 360 degree views from the roof deck with outdoor kitchen and plunge pool makes this home a 365 day a year oasis in the city. Photography by Jay Greene.
Concrete Staircase Design Ideas
1

