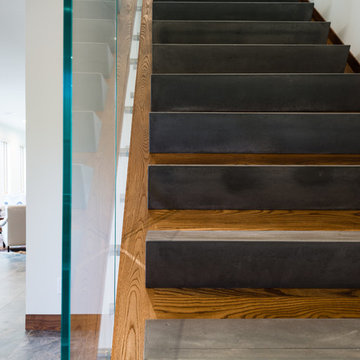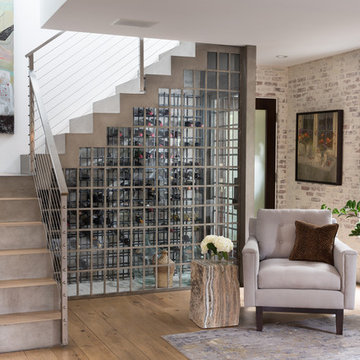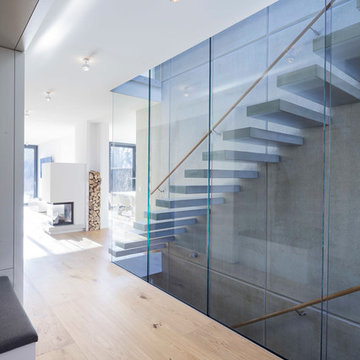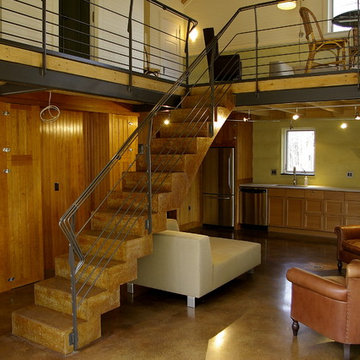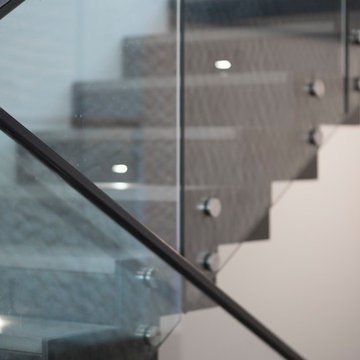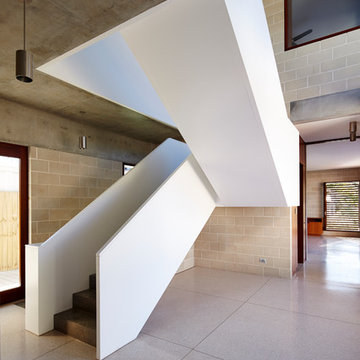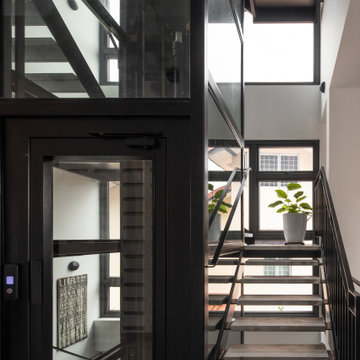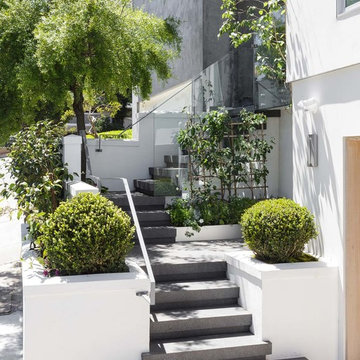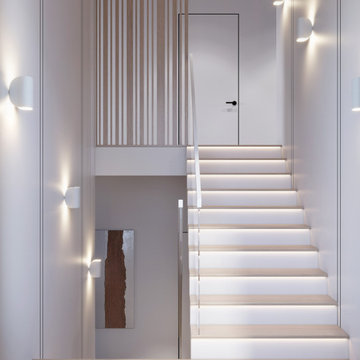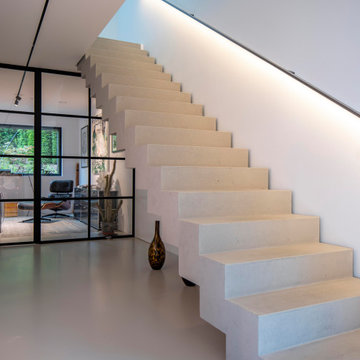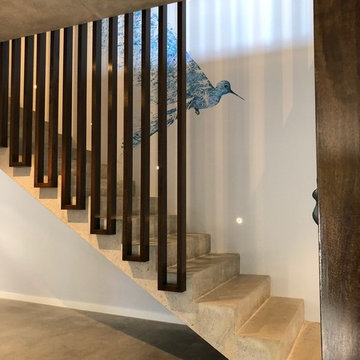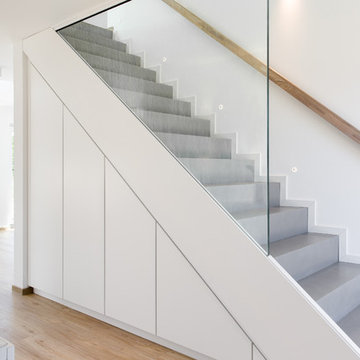Concrete Staircase Design Ideas
Refine by:
Budget
Sort by:Popular Today
1 - 20 of 970 photos
Item 1 of 3

Mit diesen 3 Lichtschächten gewinnt der Eingangsbereich an Luft und Licht. Das ursprüngliche Treppenhaus wurde mit einem Stahlträger zum Wohnbereich hin geöffnet. Die ursprünglichen überstehenden Mamortreppen kantig abgeschnitten und beton unique gespachtelt. Das offene Treppenhaus mit dem dahinterliegende Flur mit Oberlichtern bringt viel Licht und Sonne und eine andere Perspektive in den Wohnbereich.
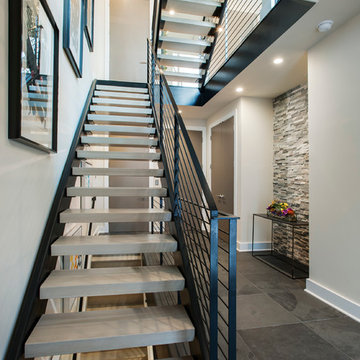
A modern inspired, contemporary town house in Philadelphia's most historic neighborhood. This custom built luxurious home provides state of the art urban living on six levels with all the conveniences of suburban homes. Vertical staking allows for each floor to have its own function, feel, style and purpose, yet they all blend to create a rarely seen home. A six-level elevator makes movement easy throughout. With over 5,000 square feet of usable indoor space and over 1,200 square feet of usable exterior space, this is urban living at its best. Breathtaking 360 degree views from the roof deck with outdoor kitchen and plunge pool makes this home a 365 day a year oasis in the city. Photography by Jay Greene.

On one side a 'living wall' ties the two levels together and, amongst other things, softens the acoustics in what could otherwise feel more like a gloomy and echoing lightwell.
Photographer: Bruce Hemming
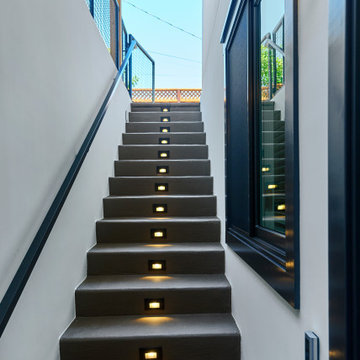
This staircase runs along the rear exterior of the house down to the finished basement.
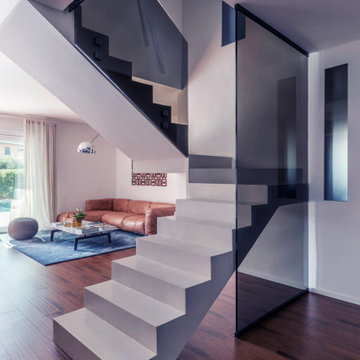
La scala: questa è la storia di una scala davvero bruttina che è diventata molto bella. E' bastato fidarsi dell'architetta e non modificare la struttura ma eliminare tutto il superfluo e rivestirla di resina!
Durante il cantiere c'era chi voleva demolirla, chi voleva girarla, chi voleva spostarla... Tutti avevano qualche idea geniale da proporre ma io ho scelto la strada più semplice perché la posizione della scala era perfetta, era solo il suo aspetto ad essere fuori luogo.
Grazie di cuore ai miei clienti super per la fiducia, avete una casa da copertina!
Concrete Staircase Design Ideas
1


