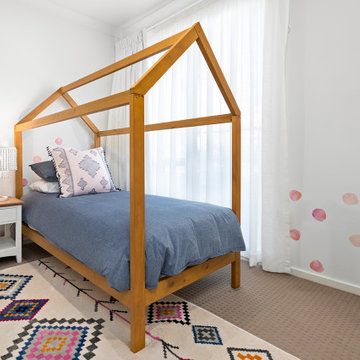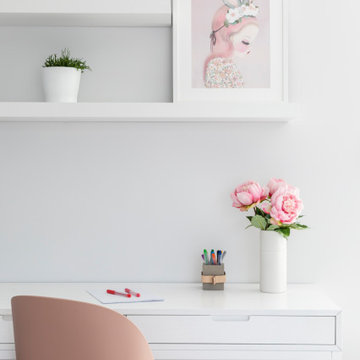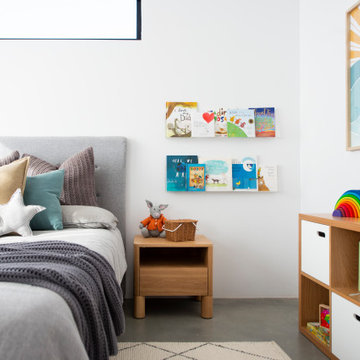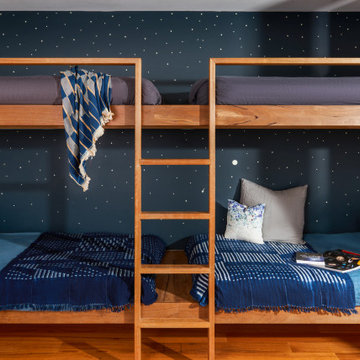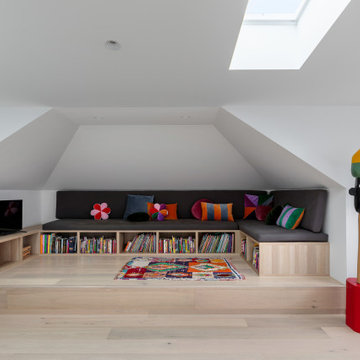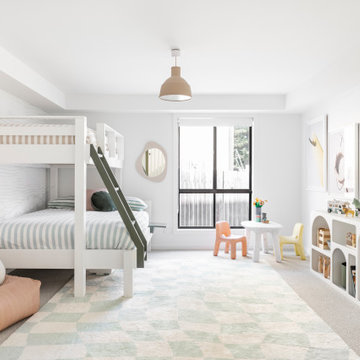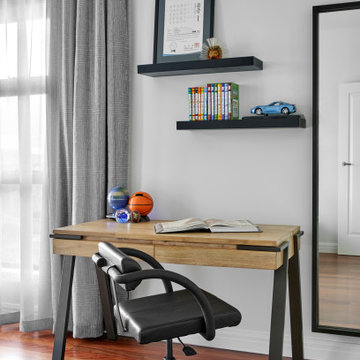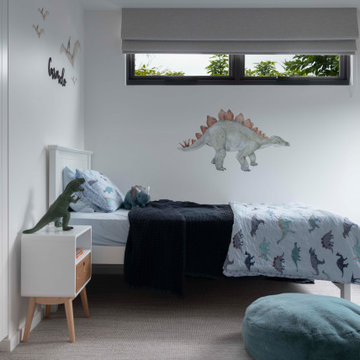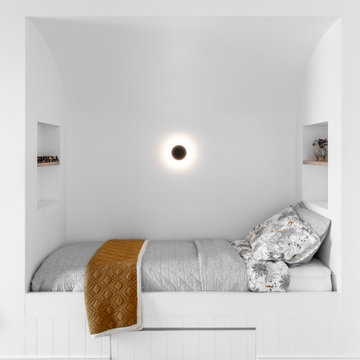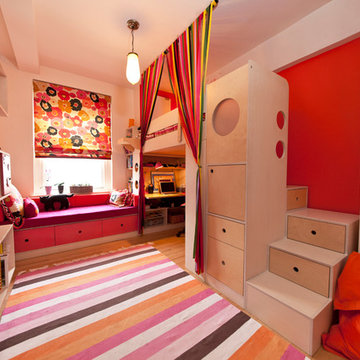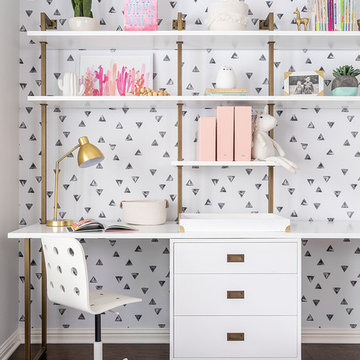Contemporary Baby and Kids' Design Ideas
Refine by:
Budget
Sort by:Popular Today
1 - 20 of 60,589 photos
Item 1 of 2
Find the right local pro for your project
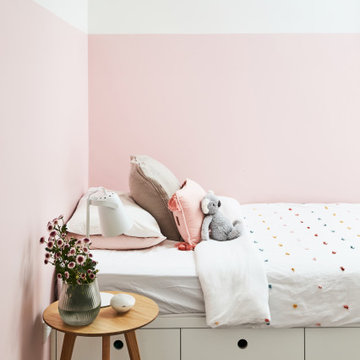
Old meets new in our colourful design for this original worker’s cottage. Our clients were extending the cottage and engaged us before the build to perfect their interior design. We focused on every interior detail, from colours to finishes, fixtures, lighting and joinery design.
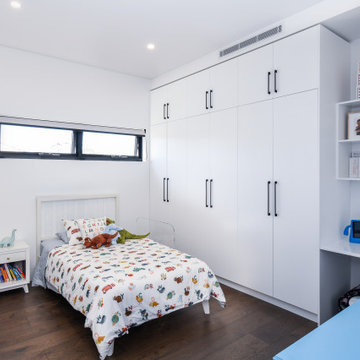
Large open bedroom with full height built in robe and joining study nook.
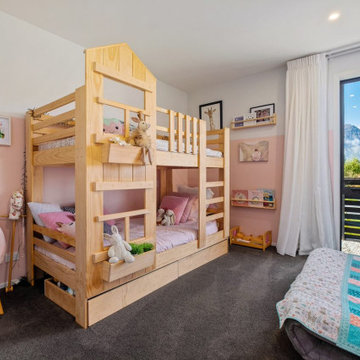
This 3 bedroom, 3 bathroom home designed by Matz Architects has a prime spot to soak up those dreamy views that make Jacks Point such a desirable location to live. From the Master bedroom and Lounge area look down to the Kingston Arm of Lake Wakatipu, as well as Lake Tewa, the clubhouse and the mountain vista across the lake to Queenstown. From the large kitchen window, gaze longingly at those stunning Remarkables mountains. Oak timber floors throughout the open plan living space, solid oak vanities and fully tiled bathrooms are just some of the high spec features of this gorgeous home. External cladding is cedar around the full home and garage, and a large feature wood burner and spa pool complete the outdoor entertaining area.
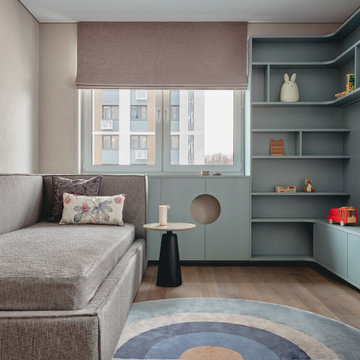
Сделали из квартиры с отделкой от застройщика современный комфортный интерьер для семьи из пяти человек
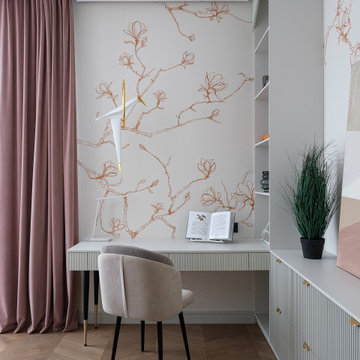
Интерьер для интеллигентной пары с 3-мя детьми. У семьи утонченный вкус и пожелание видеть изящность, комфорт и функциональность. Аккуратная отделка в нейтральной цветовой гамме создает фон для отдыха, общения, работы. Открытое пространство без сложных конструктивных элементов, часто с панорамным остеклением. Оригинальные аксессуары, арт-объекты, произведения концептуального искусства. Цветовая гамма квартиры предпочтительно светлая в светло-серых, в пудровых, бежевых оттенках. Добавили немного динамики в обстановку через контрастирующие акценты – интенсивный синий, терракотовый, темно-зеленый, бордовый и шоколадный цвета. Лаконичный, уютный и теплый интерьер.
Contemporary Baby and Kids' Design Ideas

Having two young boys presents its own challenges, and when you have two of their best friends constantly visiting, you end up with four super active action heroes. This family wanted to dedicate a space for the boys to hangout. We took an ordinary basement and converted it into a playground heaven. A basketball hoop, climbing ropes, swinging chairs, rock climbing wall, and climbing bars, provide ample opportunity for the boys to let their energy out, and the built-in window seat is the perfect spot to catch a break. Tall built-in wardrobes and drawers beneath the window seat to provide plenty of storage for all the toys.
You can guess where all the neighborhood kids come to hangout now ☺
1


