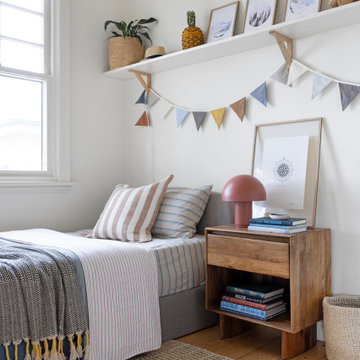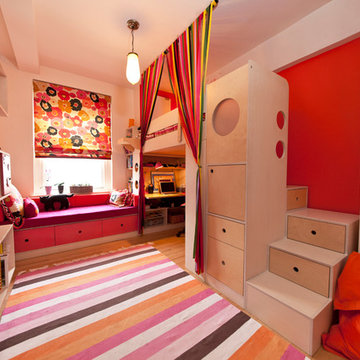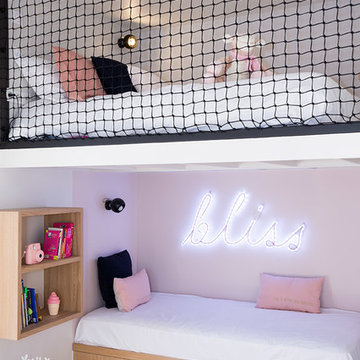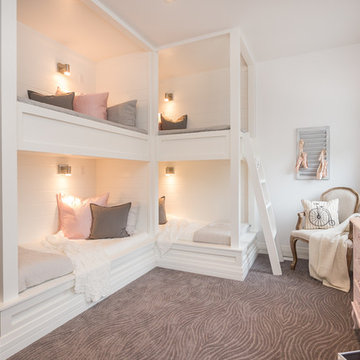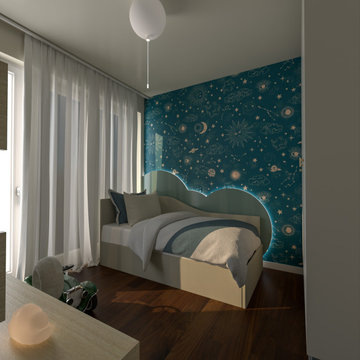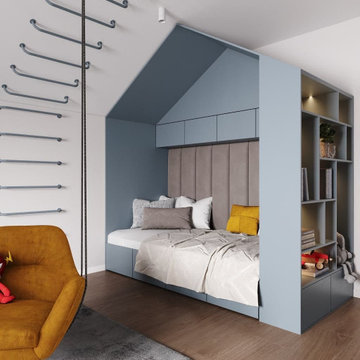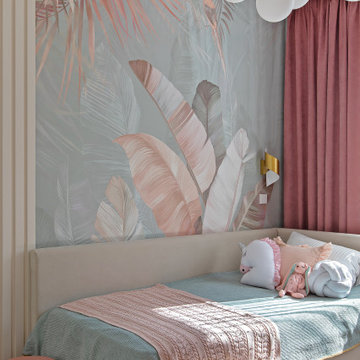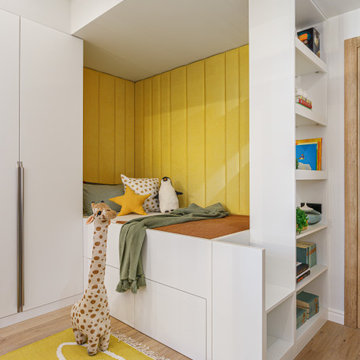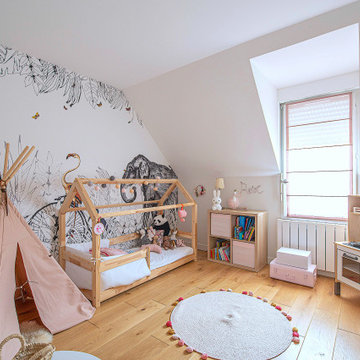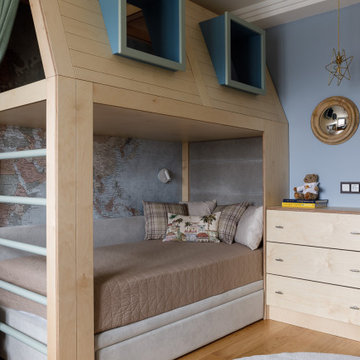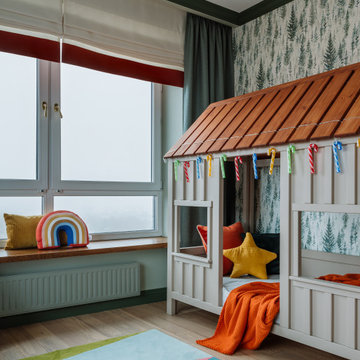Contemporary Baby and Kids' Design Ideas
Refine by:
Budget
Sort by:Popular Today
1 - 20 of 10,879 photos
Item 1 of 3

The Solar System inspired toddler's room is filled with hand-painted and ceiling suspended planets, moons, asteroids, comets, and other exciting objects.
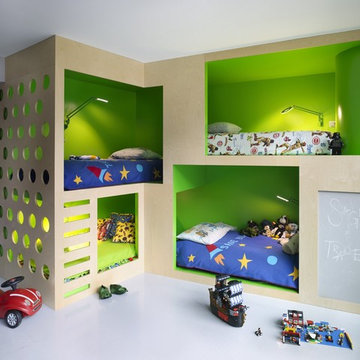
A plywood playhouse structure that doubles as beds complete with climbing wall and chalkboard.
Photography by Annie Schlechter
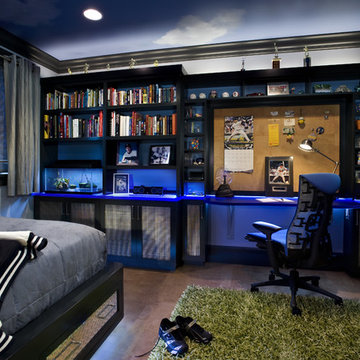
Yankees fan bedroom: view toward desk. Complete remodel of bedroom included custom built-ins with uplit Chroma countertops, Cascade Coil Drapery on closet door, cork flooring and kickplate drawer front beneath bed.
Photo by Bernard Andre
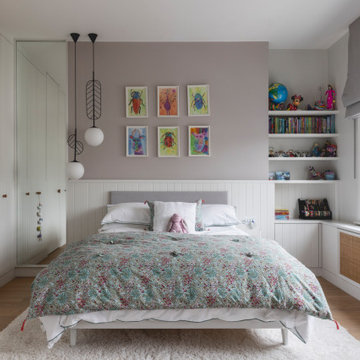
Warm and elegant kids room including built in closets with a hidden door leading into the en-suite bathroom. Cosy reading nook to the corner.
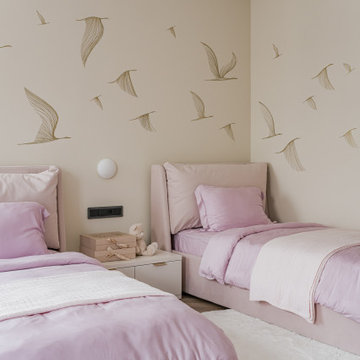
Студия дизайна интерьера D&D design реализовали проект 3х комнатной квартиры площадью 147 м2 в ЖК Александровский сад для семьи с двумя детьми.
За основу дизайна интерьера взят современный стиль с элементами легкой классики в сочетании с лаконичными формами пространства, светлой цветовой гаммой стен, современной европейской мебелью.
Планировочное решение квартиры разделено на 2 функциональные зоны: общественная (кухня-гостиная) и приватная (мастер спальня, детская с отдельным санузлом и игровая комната)

Aménagement sur mesure d'une chambre d'enfants pour 2 petites filles
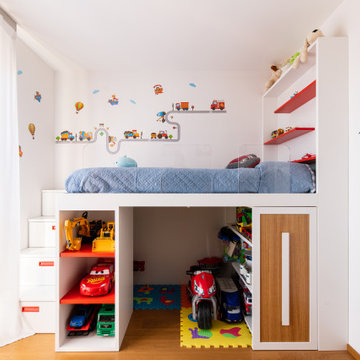
Il mobile di questa cameretta è stato realizzato su misura per poter sfruttare tutto lo spazio possibile. Sulla sinistra le scale che portano al letto sono dei cassetti di diverse lunghezze per sfruttare la profondità. Nella parte sotto sono state previste delle mensole e un vano rettangolare scorrevole con ripiani per appoggiare i giochi. in fututo si possono inserire altri vani con ripiani e bastoni e trasformare il sotto del letto in un avera e propria cabina armadio. Il letto ha un materasso ergonimico specifico per la crescita dei bambini poggiato su una rete tradizionale. Sono state inoltre incastrati 2 moduli in plexiglass per garantire la sicurezza del bambino mentre dorme. Essendo semplicemente avvitati possono essere tolti un domani o sostituiti. La testata del letto ha una luce led incassata e delle mensole per poggiare libri e giochi. Le pareti sono state colorate da sticker.
Contemporary Baby and Kids' Design Ideas
1


