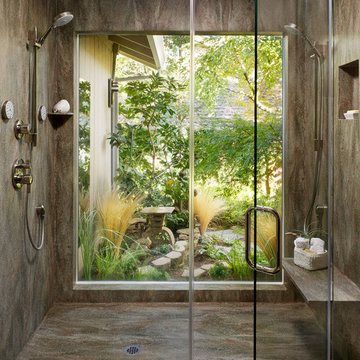Contemporary Bathroom Design Ideas with a Double Shower
Refine by:
Budget
Sort by:Popular Today
1 - 20 of 7,331 photos
Item 1 of 3

Adding oak timber veneer cabinetry against a neutral palette made the bathroom very inviting and day spa esk especially with the warm feature light under the shower bench seat.
The triple mirrored cabinet provides an abundance of eye level storage.

With adjacent neighbors within a fairly dense section of Paradise Valley, Arizona, C.P. Drewett sought to provide a tranquil retreat for a new-to-the-Valley surgeon and his family who were seeking the modernism they loved though had never lived in. With a goal of consuming all possible site lines and views while maintaining autonomy, a portion of the house — including the entry, office, and master bedroom wing — is subterranean. This subterranean nature of the home provides interior grandeur for guests but offers a welcoming and humble approach, fully satisfying the clients requests.
While the lot has an east-west orientation, the home was designed to capture mainly north and south light which is more desirable and soothing. The architecture’s interior loftiness is created with overlapping, undulating planes of plaster, glass, and steel. The woven nature of horizontal planes throughout the living spaces provides an uplifting sense, inviting a symphony of light to enter the space. The more voluminous public spaces are comprised of stone-clad massing elements which convert into a desert pavilion embracing the outdoor spaces. Every room opens to exterior spaces providing a dramatic embrace of home to natural environment.
Grand Award winner for Best Interior Design of a Custom Home
The material palette began with a rich, tonal, large-format Quartzite stone cladding. The stone’s tones gaveforth the rest of the material palette including a champagne-colored metal fascia, a tonal stucco system, and ceilings clad with hemlock, a tight-grained but softer wood that was tonally perfect with the rest of the materials. The interior case goods and wood-wrapped openings further contribute to the tonal harmony of architecture and materials.
Grand Award Winner for Best Indoor Outdoor Lifestyle for a Home This award-winning project was recognized at the 2020 Gold Nugget Awards with two Grand Awards, one for Best Indoor/Outdoor Lifestyle for a Home, and another for Best Interior Design of a One of a Kind or Custom Home.
At the 2020 Design Excellence Awards and Gala presented by ASID AZ North, Ownby Design received five awards for Tonal Harmony. The project was recognized for 1st place – Bathroom; 3rd place – Furniture; 1st place – Kitchen; 1st place – Outdoor Living; and 2nd place – Residence over 6,000 square ft. Congratulations to Claire Ownby, Kalysha Manzo, and the entire Ownby Design team.
Tonal Harmony was also featured on the cover of the July/August 2020 issue of Luxe Interiors + Design and received a 14-page editorial feature entitled “A Place in the Sun” within the magazine.

The epitome of relaxation, this shower offers the answer to day-time stress! With 6 body sprays, fixed and hand-held shower heads, as well as a rain shower head and steam unit, this homeowner can wash away the tensions of the day. Easy to clean, large-scale porcelain tile walls, along with the pebble shower floor and glass mosaic tiles, add to the ambiance of privacy and luxury.

This amazing wet room earned a first place award at the 2017 Calvalcade Tour of Homes in Naperville, IL! The trackless sliding glass shower doors allow for clean lines and more space.

Hip guest bath with custom open vanity, unique wall sconces, slate counter top, and Toto toilet.

Cabinets: Clear Alder- Ebony- Shaker Door
Countertop: Caesarstone Cloudburst Concrete 4011- Honed
Floor: All over tile- AMT Treverk White- all 3 sizes- Staggered
Shower Field/Tub backsplash: TTS Organic Rug Ice 6x24
Grout: Custom Rolling Fog 544
Tub rug/ Shower floor: Dal Tile Steel CG-HF-20150812
Grout: Mapei Cobblestone 103
Photographer: Steve Chenn

New modern renovation with new Jacuzzi & walking shower. tile on shower walls and floors. tile floor that looks like wood floor.

This custom Corian® Shower was Fabricated and Installed by Signature Surfaces, Sacramento CA.

Transformation d'un salle de bains pour adolescents. On déplace une baignoire encombrante pour permettre la création d'une douche.
Le coin baignoire se fait plus petit, pour gagner beaucoup plus d'espace.
Style intemporel et élégant. Meuble suspendu avec plan en marbre noir. Faience murale XXL.
Contemporary Bathroom Design Ideas with a Double Shower
1












