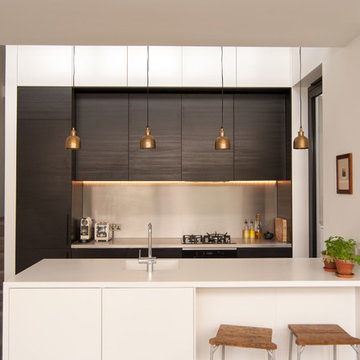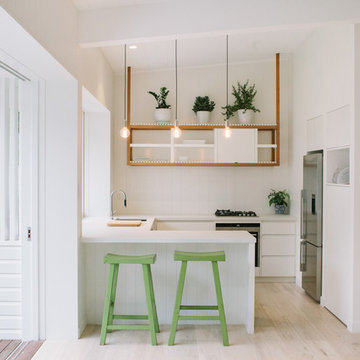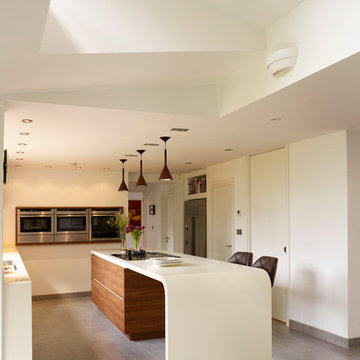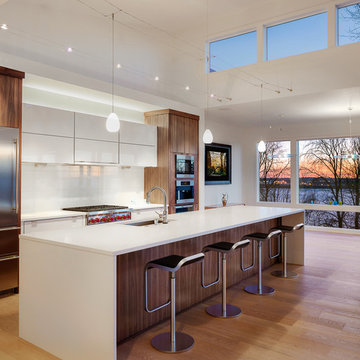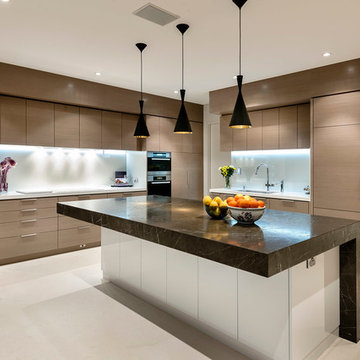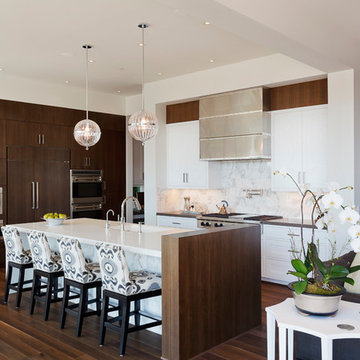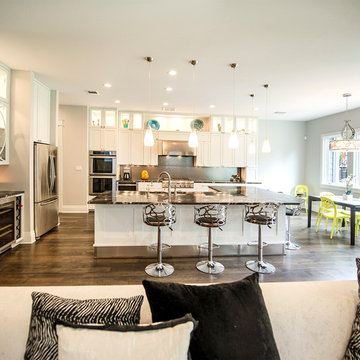Contemporary Beige Kitchen Design Ideas
Refine by:
Budget
Sort by:Popular Today
121 - 140 of 72,173 photos
Item 1 of 3
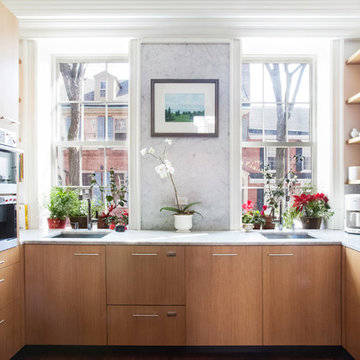
Aileen Bannon.
This kitchen done in rift white oak, has sequence matched veneer flat panels. Mahogany floors and carrera marble counter tops complete this design

The homeowners were very concerned about over-improving their modest split-level home built in 1961. They liked the “mid-century modern” feel and wanted to enhance that vibe. Top on their wish list was to replace the portable dishwasher with a built-in and add a peninsula for seating and workspace. To keep the labor cost down, the soffits and existing ceiling lighting was left intact. The first option was to keep the existing cabinets; however, the original layout did not allow adequate counter space on either side of the cooktop. After considered the price of new cabinets, they realized the value of having a brand new kitchen.
The fun begins in the design phase. We chose the horizontal grain laminate to blend with the color of the existing woodwork in the home. The textured rhomboid shaped tile steals the show when accented with contrasting grout. The kitchen is a little mod and a little hip. And fits in perfectly as today’s “mid-century modern” home.
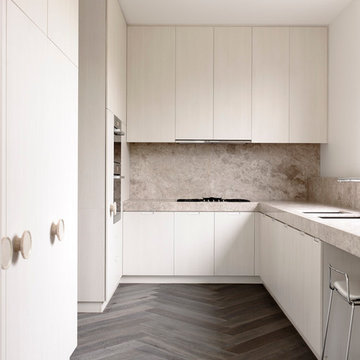
The architectural approach is centered around simple forms, using the beauty of texture and light as ornament.
The distinctive flooring is French Grey engineered board laid out in a herringbone format, by Royal Oak Floors.
The bench tops and splash back are Turko Argento Honed Limestone, by CDK Stone.
Photography: Derek Swalwell

The original layout on the ground floor of this beautiful semi detached property included a small well aged kitchen connected to the dinning area by a 70’s brick bar!
Since the kitchen is 'the heart of every home' and 'everyone always ends up in the kitchen at a party' our brief was to create an open plan space respecting the buildings original internal features and highlighting the large sash windows that over look the garden.
Jake Fitzjones Photography Ltd
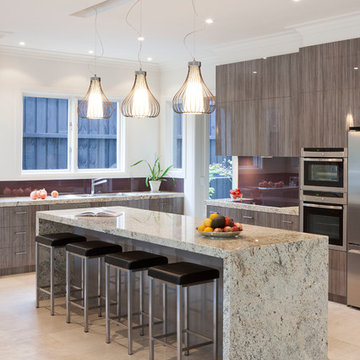
The waterfall ends on the benches allow the stone to shine. The textural element of the pendants adds to the feel of the kitchen
Photo's Ben Wrigley
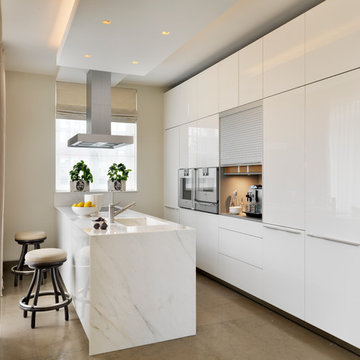
Kitchen Architecture’s bulthaup b3 furniture in high-gloss white acrylic with work surface and end panel in marble.
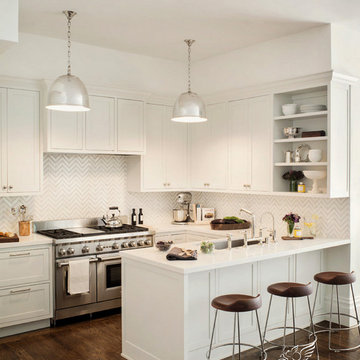
Raj, a natural stone mosaic shown in honed Thassos and polished Calacatta Radiance, is part of the Studio Line by New Ravenna Mosaics.

Roundhouse Urbo handless bespoke matt lacquer kitchen in Farrow & Ball Downpipe. Worksurface and splashback in Corian, Glacier White and on the island in stainless steel. Siemens appliances and Barazza flush / built-in gas hob. Westins ceiling extractor, Franke tap pull out nozzle in stainless steel and Quooker Boiling Water Tap. Evoline Power port pop up socket.

View of Kitchen from outdoor kitchen:
Island contemporary kitchen in Naples, Florida. Features custom cabinetry and finishes, double islands, Wolf/Sub-Zero appliances, super wide pompeii stone 3 inch counter tops, and Adorne switches and outlets.
41 West Coastal Retreat Series reveals creative, fresh ideas, for a new look to define the casual beach lifestyle of Naples.
More than a dozen custom variations and sizes are available to be built on your lot. From this spacious 3,000 square foot, 3 bedroom model, to larger 4 and 5 bedroom versions ranging from 3,500 - 10,000 square feet, including guest house options.
Contemporary Beige Kitchen Design Ideas
7
