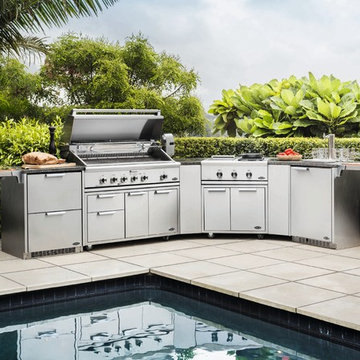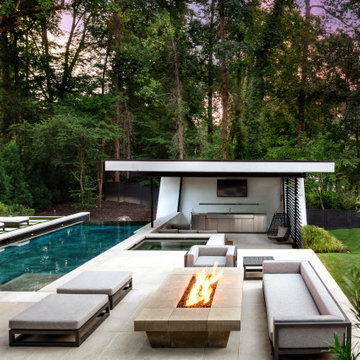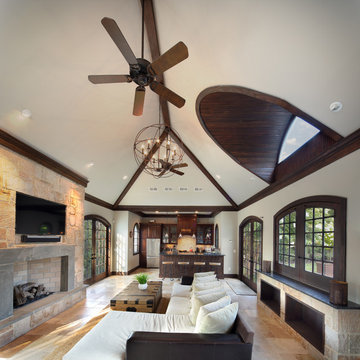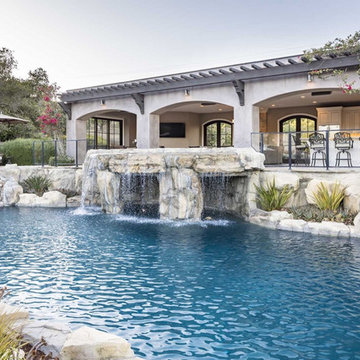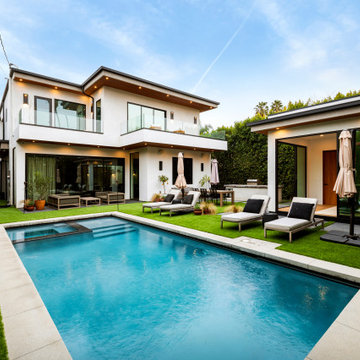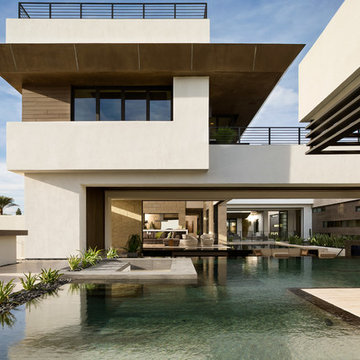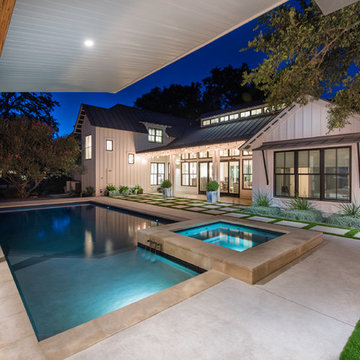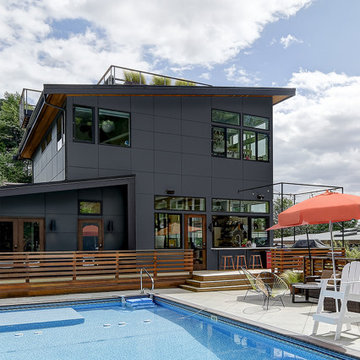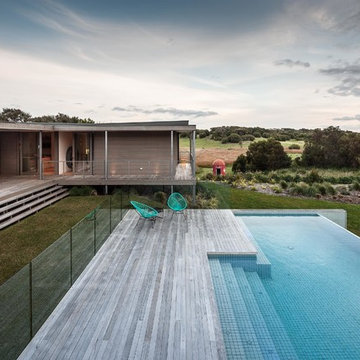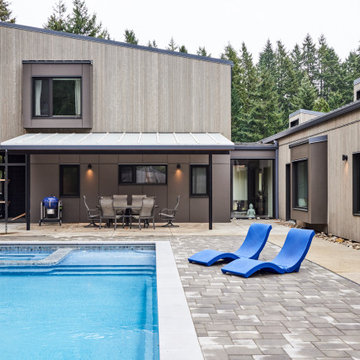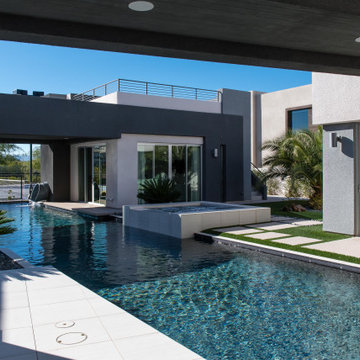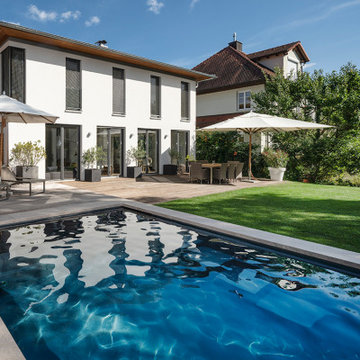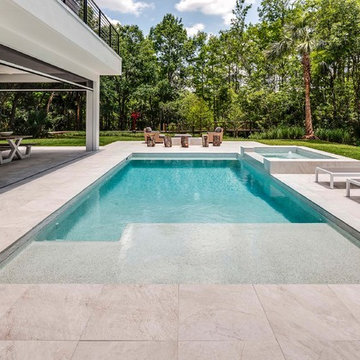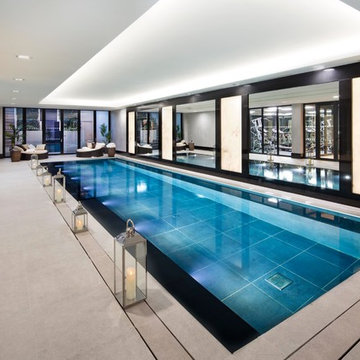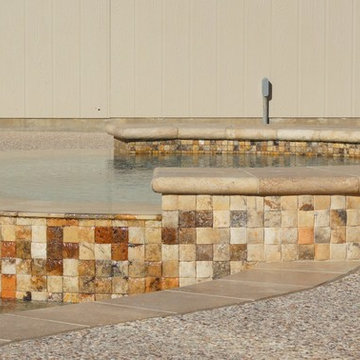Contemporary Beige Pool Design Ideas
Refine by:
Budget
Sort by:Popular Today
61 - 80 of 695 photos
Item 1 of 3
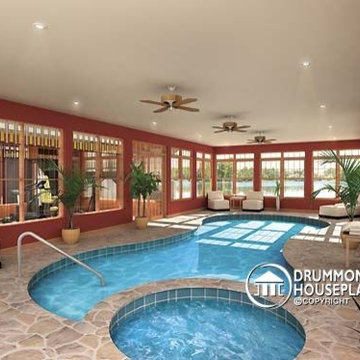
House plan # 3928 by Drummond House Plans. PDF and blueprints available starting at $1679
Specific elements about house plan # 3928:
Ceiling at more than 9 ft on each floor. Very particular interior organization with two master bedroom suites on main level, a large kitchen for two families with two refrigerators, two dishwashers, a large stove, a bar area, two eating spaces, one of which share a fireplace with a large living room, with plenty of windows towards the back of the house. Around an indoor pool, a well-organized lower level with indoor garden open on almost three levels, an exercise room, four bedrooms with three bathrooms, a home theater, kitchen and storage in addition to the storage below the garage, for kayka, canoe, etc... Complete master suite on 2nd level with a large exterior balcony.
Copyrights Drummond House Plans.com
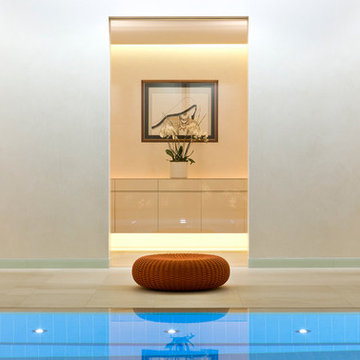
Layered lighting design adds impact to the side of this swimming pool. Columns are uplit to create a focus and the units beyond are lit both above and below with linear LED strips to create a floating effect. The stairs are also lit to provide an interesting approach to the pool.
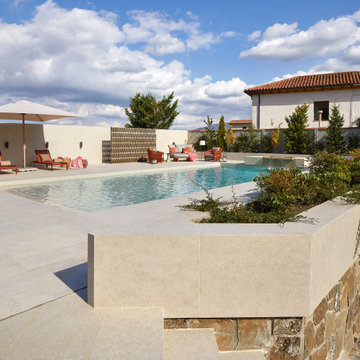
En este complejo proyecto decorativo con piscina en Tona, hemos intervenido tanto a nivel decorativo en el interior como en la zona de la piscina ubicada en el amplio jardín de esta magnífica casa de campo situada en la localidad de Tona, Barcelona.
Por un lado, se requería llevar a cabo un proyecto de arquitectura y paisajismo para realizar la reforma de la piscina y actualizar toda la zona contigua que necesitaba de acondicionamiento tanto técnico como estético.
Por otro lado, también se ha realizado un interesante proyecto decorativo en las estancias de la zona de día del interior de esta casa unifamiliar, apostando por una cuidada combinación de decoración clásica y moderna.
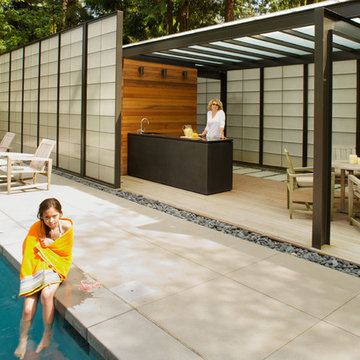
This pavilion for entertaining and changing was added in 2007 to our 1999 home design. The wall and roof planes have been pushed/pulled apart and made translucent to create a sense of air and light.
Photo by Lara Swimmer
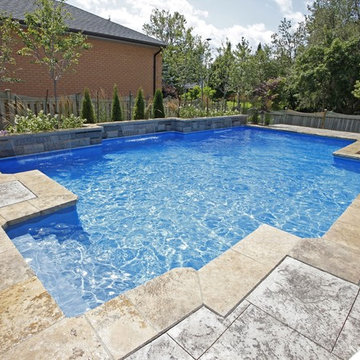
This family north of Toronto has athletic teenagers, so the pool is now the perfect place to unload excess energy. Since the backyard slopes at the far end, the pool is elevated with a section of deck for diving and steps that lead down to an adjoining patio. Out of view on the left is a large cabana with retractable walls that shelter a lounge area, wet bar and washroom/change room. The blue granite liner is beautifully complemented by Wiarton flagstone coping and a deck of architectural patterned concrete. Three sheer descent waterfalls on an elevated feature wall help complete the look. (21 x 34, custom rectangular)
Contemporary Beige Pool Design Ideas
4
