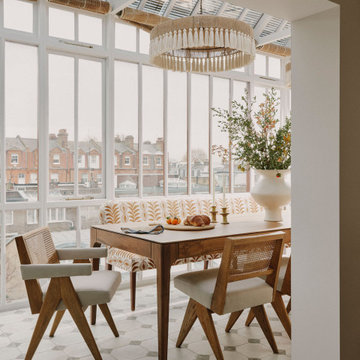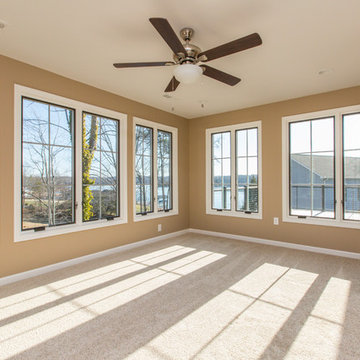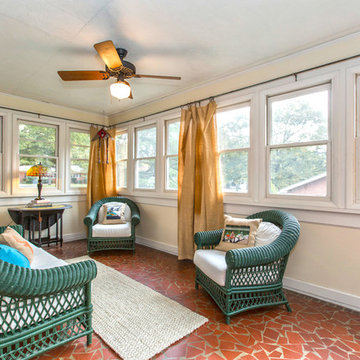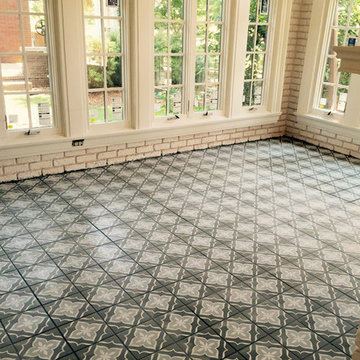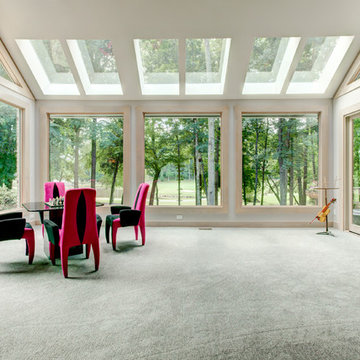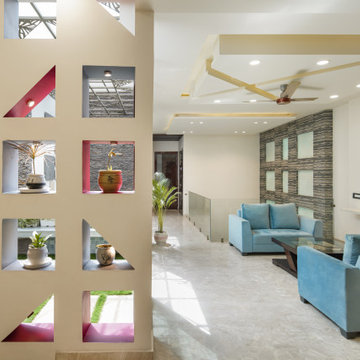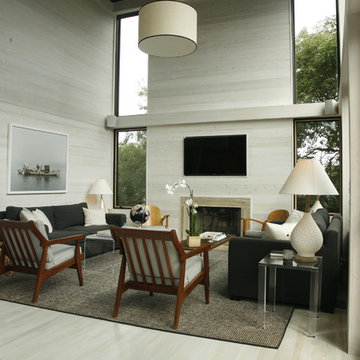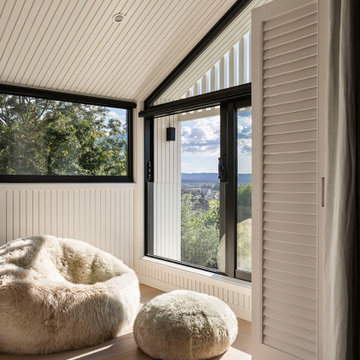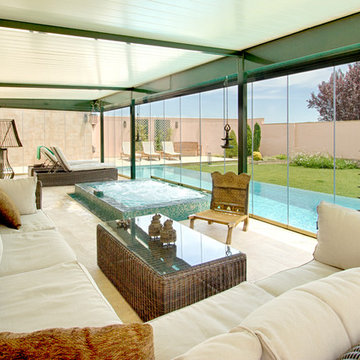Contemporary Beige Sunroom Design Photos
Sort by:Popular Today
1 - 20 of 454 photos

Schuco AWS75 Thermally-Broken Aluminum Windows
Schuco ASS70 Thermally-Broken Aluminum Lift-slide Doors
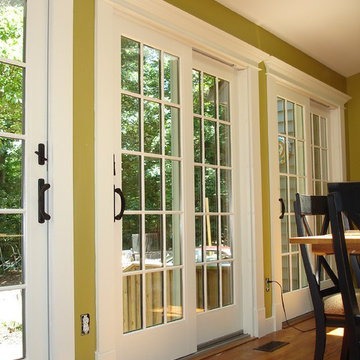
These are Anderson 400 Series doors. The older sliding patio doors were removed and replaced. We put a custom trim with decorative capital to accent the opening
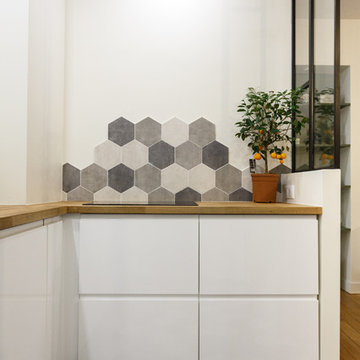
Le jeune couple a imaginé les motifs d'une crédence avec le même carrelage qui recouvre le sol de la cuisine, créant un décor ultra contemporain.
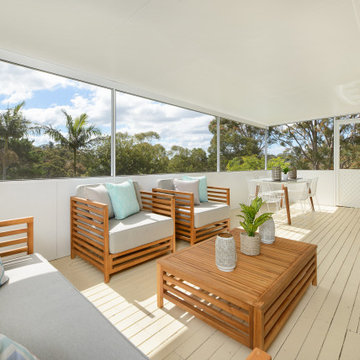
Spacious with almost a treehouse effect, the undercover patio area is an entertainers dream. Styled in dining and lounging areas, the patio displays the potential it offers buyers.
Furniture supplied by Sydney Furniture HIre > https://sydneyfurniturehire.com/
How to style an outdoor area >
https://homeimprovementtraining.com/
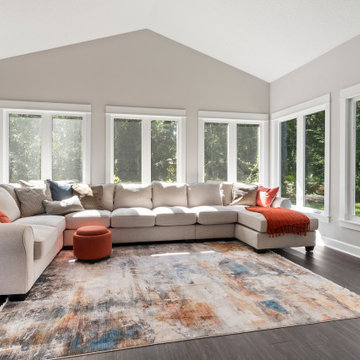
With its low-slung gables and unique clerestory, this modern Craftsman exterior home plan is distinctively appealing. Double doors open into the living space where the great room, dining room, and kitchen blend together. Retreating glass doors present rear views and expand living outdoors seamlessly. This home plan's kitchen layout promotes easy workflow and casual entertaining, and the nearby mud and utility rooms are tucked away near the garage. The master suite is fully appointed and situated across the home plan from two secondary bedrooms which share a Jack-and-Jill bathroom.
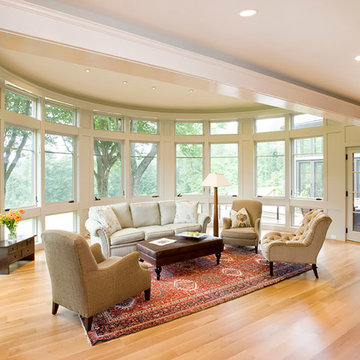
This unique Massachusetts home was originally created by joining two antique barns from the late 1800s. The new design involved a complete remodel of the original barns and subsequent additions, along with construction of this new, semi-circular addition that peers out to the woods through Marvin windows. All the rooms facing this same view were opened up with Marvin Ultimate French doors, casements and awnings, effectively bringing a feeling of the outdoors in. The finished home now stands comfortably in its surrounding environment.
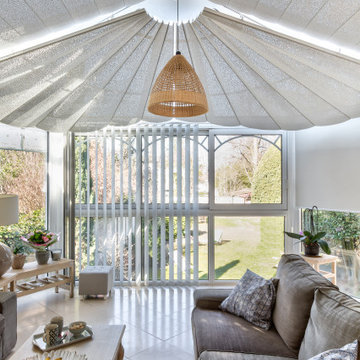
Stores HABANIKO et OASIS en toiture, stores CALIFORNIEN et VERTIGO en parties verticales, toiles 323 ivoire.
Contemporary Beige Sunroom Design Photos
1



