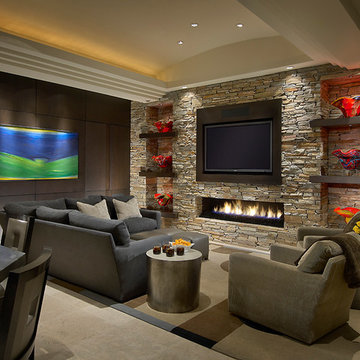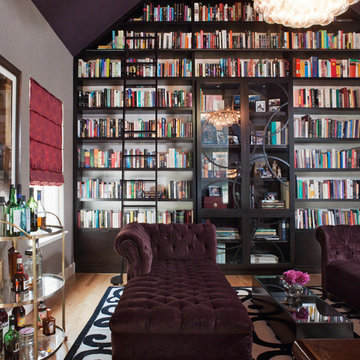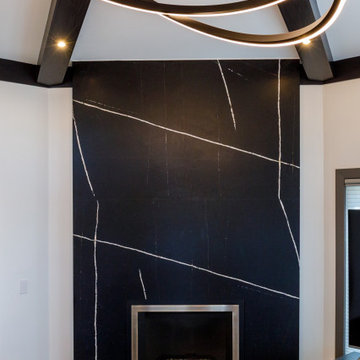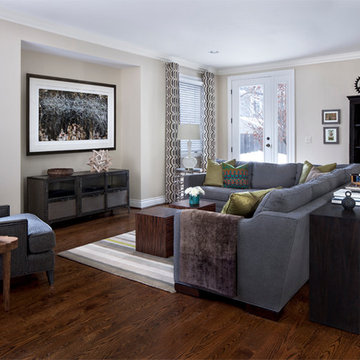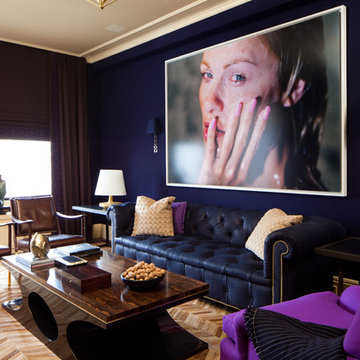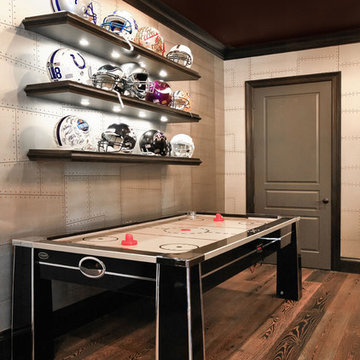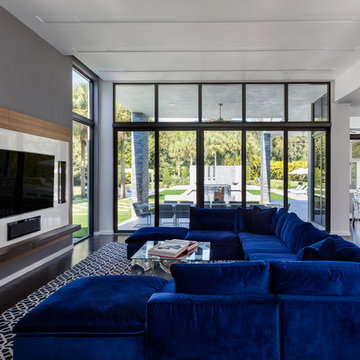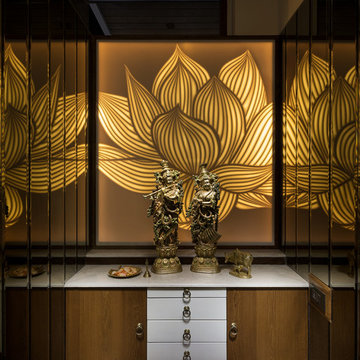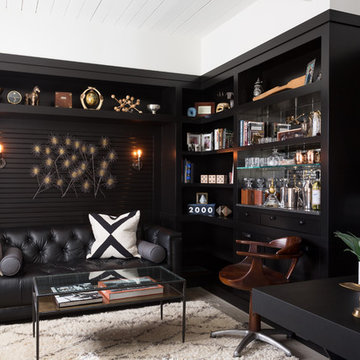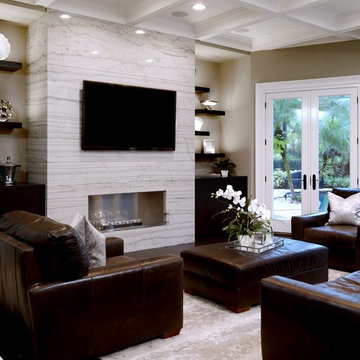Contemporary Black Family Room Design Photos
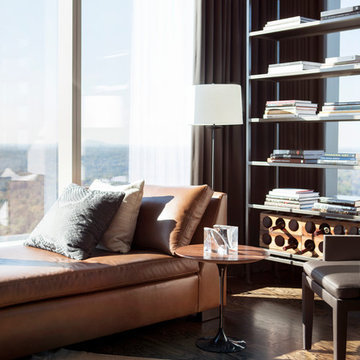
A masculine bachelor pad by Robert Brown Interior Design.
Photography: Erica George Dines

When Hurricane Sandy hit, it flooded this basement with nearly 6 feet of water, so we started with a complete gut renovation. We added polished concrete floors and powder-coated stairs to withstand the test of time. A small kitchen area with chevron tile backsplash, glass shelving, and a custom hidden island/wine glass table provides prep room without sacrificing space. The living room features a cozy couch and ample seating, with the television set into the wall to minimize its footprint. A small bathroom offers convenience without getting in the way. Nestled between the living room and kitchen is a custom-built repurposed wine barrel turned into a wine bar - the perfect place for friends and family to visit. Photo by Chris Amaral.

The large open room was divided into specific usage areas using furniture, a custom made floating media center and a custom carpet tile design. The basement remodel was designed and built by Meadowlark Design Build in Ann Arbor, Michigan. Photography by Sean Carter
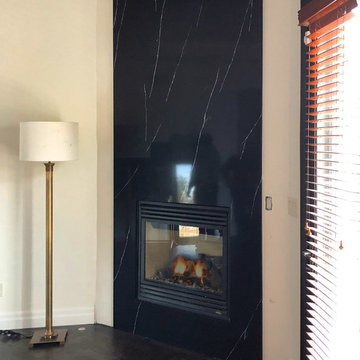
Floor to Ceiling, Fireplace surround using a full slab of 2cm Amina Black Quartz from Bedrosians Tile and Stone. Seamless slab, slight bevel on inside of the fire hole cutout.

Designed by Johnson Squared, Bainbridge Is., WA © 2013 John Granen
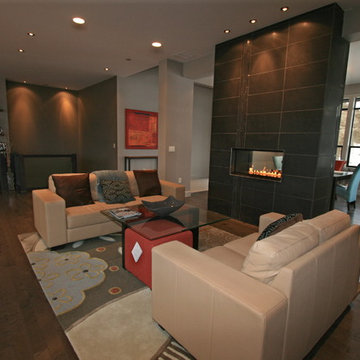
This home features 10' ceilings and a tiled double-sided gas fireplace that can be enjoyed in the formal dining area. The gray stained hardwood compliments the tonal gray walls.
Contemporary Black Family Room Design Photos
3


