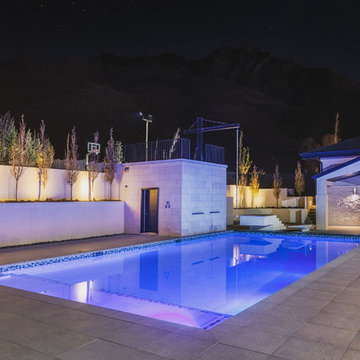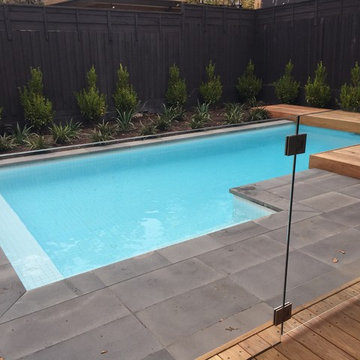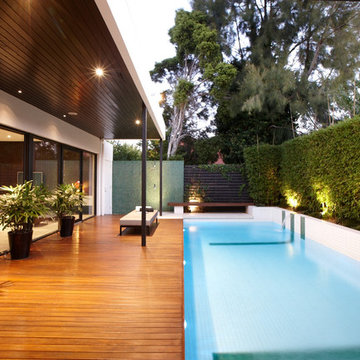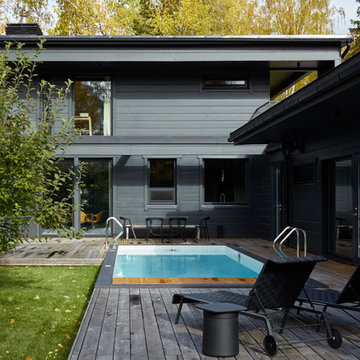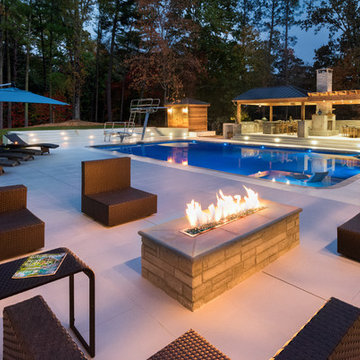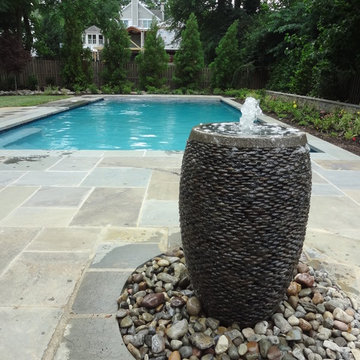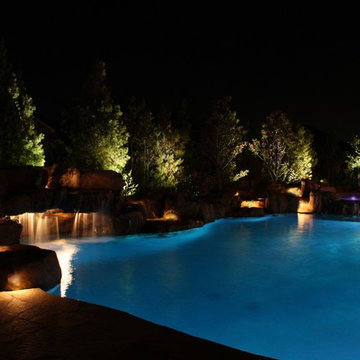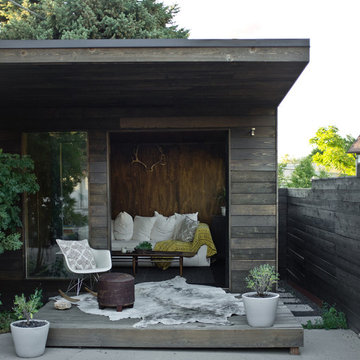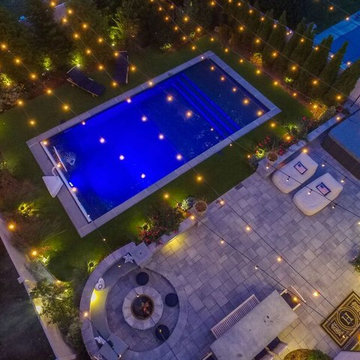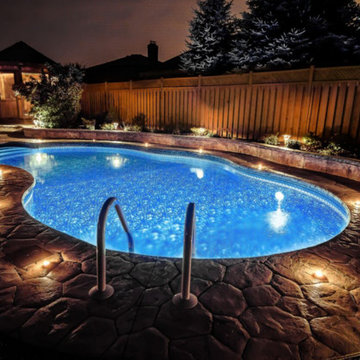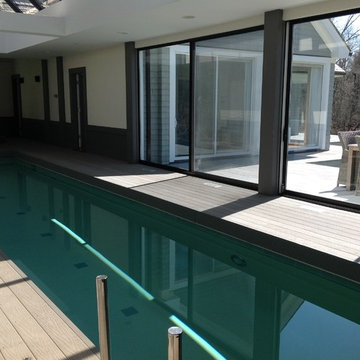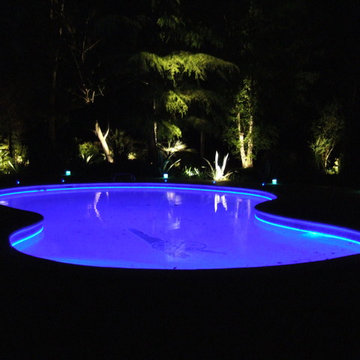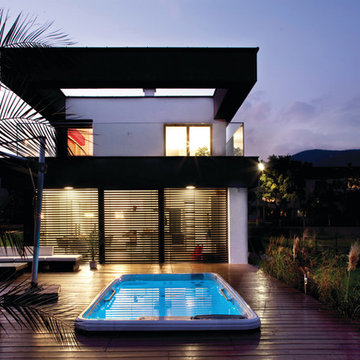Contemporary Black Pool Design Ideas
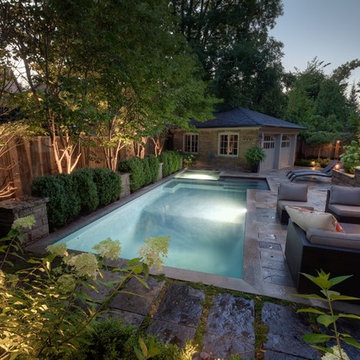
In the evening, the view from the kitchen and family room beckons the family into the backyard to relax and enjoy refreshments in the comfort of the lounge area. Although the yard is compact it includes a host of attractive features without feeling crowded.
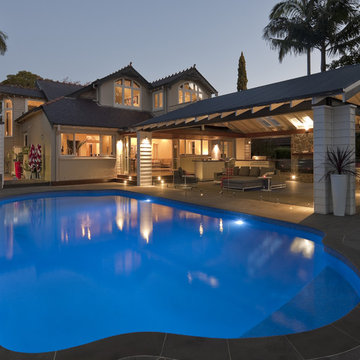
The Pavilion is a contemporary outdoor living addition to a Federation house in Roseville, NSW.
The existing house sits on a 1550sqm block of land and is a substantial renovated two storey family home. The 900sqm north facing rear yard slopes gently down from the back of the house and is framed by mature deciduous trees.
The client wanted to create something special “out the back”, to replace an old timber pergola and update the pebblecrete pool, surrounded by uneven brick paving and tubular pool fencing.
After years living in Asia, the client’s vision was for a year round, comfortable outdoor living space; shaded from the hot Australian sun, protected from the rain, and warmed by an outdoor fireplace and heaters during the cooler Sydney months.
The result is large outdoor living room, which provides generous space for year round outdoor living and entertaining and connects the house to both the pool and the deep back yard.
The Pavilion at Roseville is a new in-between space, blurring the distinction between inside and out. It celebrates the contemporary culture of outdoor living, gathering friends & family outside, around the bbq, pool and hearth.
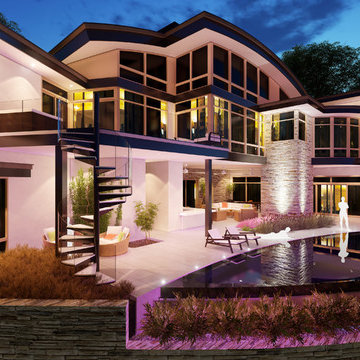
Village of Loch Lloyd Marina Lot is a challenging site. The magnificent home consumed most of the lot and the remaining space was an interesting shape on a steep grade. There was a question of how to even include a pool in this small space. Fitting for a marina lot, our design captured the best water views and was even inspired by the nautical form of a sailboat. We proposed a yacht-shaped curvilinear design to capitalize on the small space. For one, we liked the nautical reference and two, the curvilinear pool fit elegantly against the retaining wall at the back the the property. The curvature on both sides of the pool match the already existing retaining wall and mimic the roof lines in the home. The dark glass tile, dark plaster and a perimeter overflow give Loch Lloyd Marina Lake a contemporary feel. And while a three hundred square feet pool and entry reef are compact, they integrate seamlessly with the pool deck and home.
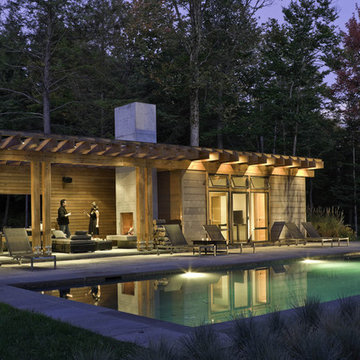
Pool & Pool House
Stowe, Vermont
This mountain top residential site offers spectacular 180 degree views towards adjacent hillsides. The client desired to replace an existing pond with a pool and pool house to be used for both entertaining and family use. The open site is adjacent to the driveway to the north but offered spectacular mountain views to the south. The challenge was to provide privacy at the pool without obstructing the beautiful vista from the entry drive. Working closely with the architect we designed the pool and pool house as one modern element closely linked by proximity, detailing & geometry. In so doing, we used precise placement, careful choice of building & site materials, and minimalist planting. Existing trees were edited to open up selected views to the south. Rows of ornamental grasses provide architectural delineation of outdoor space. Understated stone steps in the lawn loosely connect the pool to the main house.
Architect: Michael Minadeo + Partners
Image Credit: Westphalen Photography
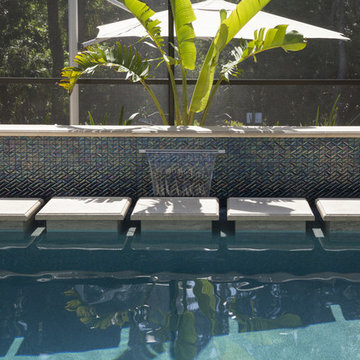
Sun gleams off of the custom designed water feature’s iridescent tile by Oceanside in “Peacock.” Stone veneer by MSI Stone wraps around with crisp, clean corners. Pathway tiles are perfectly positioned alongside the pool and waterfall.
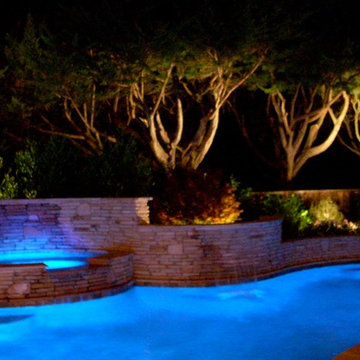
Swimming pool and spa, waterfall, water wall, shear descent, lighting,ledge-stone, flagstone, Pleasanton CA
Contemporary Black Pool Design Ideas
10
