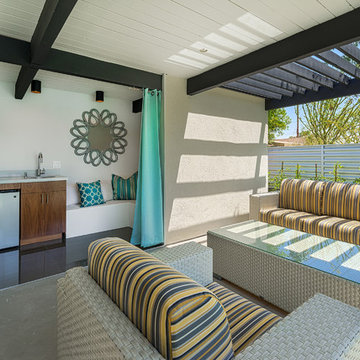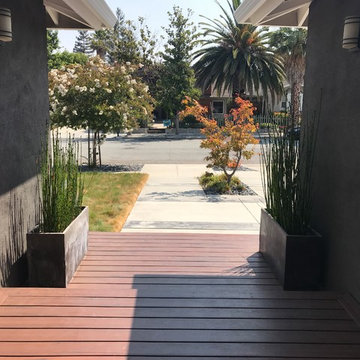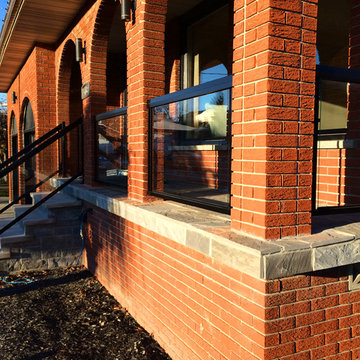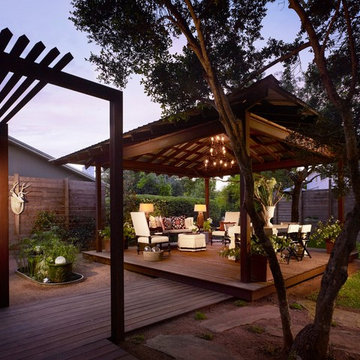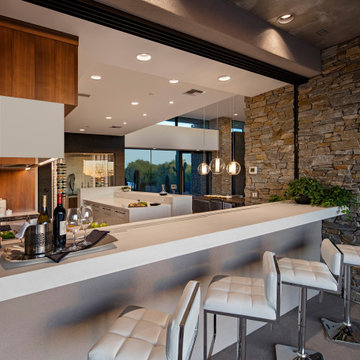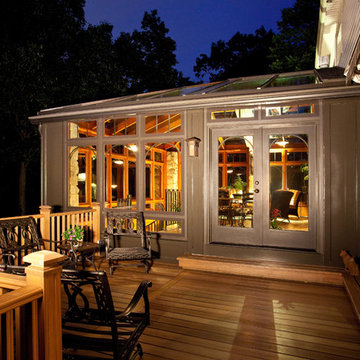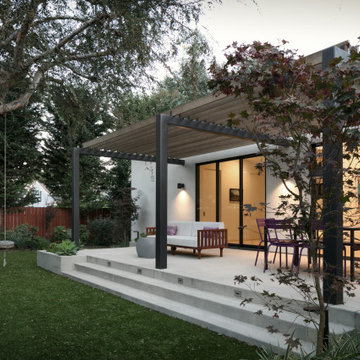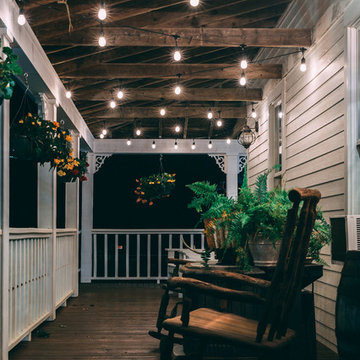Contemporary Black Verandah Design Ideas
Refine by:
Budget
Sort by:Popular Today
1 - 20 of 1,403 photos
Item 1 of 3
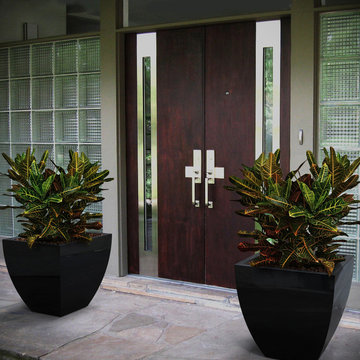
MONACO PLANTER (L30” X W30” X H30”)
Planters
Product Dimensions (IN): L30” X W30” X H30”
Product Weight (LB): 40
Product Dimensions (CM): L76.2 X W76.2 X H76.2
Product Weight (KG): 18.1
Monaco Planter (L30″ x W30″ x H30″) is an evolutionary planter, designed as a contemporary concave form, to maximize planter perfection in the home and the garden. Weatherproof and with a lifetime warranty, this planter is for green thumbs who want to achieve hassle-free garden greatness with a minimum amount of effort.
Exuding the elegance and confidence of a princess, Monaco emits a richness worthy of a luxurious landscape or a grand entrance, without compromising practicality. Comprising an ultra durable, food-grade, polymer-based fiberglass resin, Monaco is made for modern mansions and traditional homes. The modern Monaco’s hardy construction makes it resilient, also, to any weather condition—rain, snow, sleet, hail, and sun, as well as to the everyday wear and tear of any indoor or outdoor setting.
By Decorpro Home + Garden.
Each sold separately.
Materials:
Fiberglass resin
Gel coat (custom colours)
All Planters are custom made to order.
Allow 4-6 weeks for delivery.
Made in Canada
ABOUT
PLANTER WARRANTY
ANTI-SHOCK
WEATHERPROOF
DRAINAGE HOLES AND PLUGS
INNER LIP
LIGHTWEIGHT
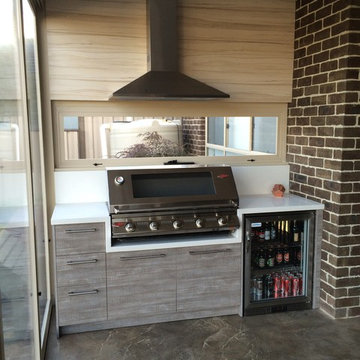
To execute this outdoor alfresco kitchen to meet and exceed Australian Fire Safety Standards, we used complete reconstituted stone bench tops and included this beside and around the entire built-in BBQ. Heat and moisture resistant board was used for the doors and carcasses to give a luxurious feel to this outdoor kitchen. Complete with an outdoor dining table and chairs, an outdoor bar fridge and an outdoor rangehood, this space is sure to be bustling with entertainment all year round.
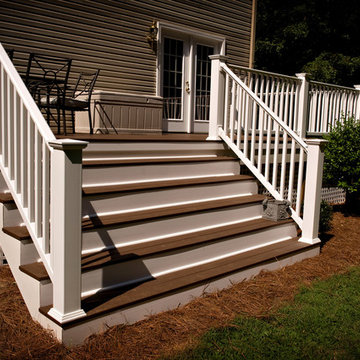
We removed the old, dilapidated wood deck and installed this fresh, new deck featuring Azek Decking Products. We also trimmed the gable to the front porch stoop with Azek Trim Products.
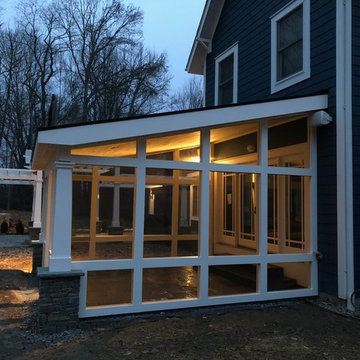
This inviting backyard in Salt Point allows the homeowner to entertain guests in any weather. A large covered porch offers a seamless transition from inside the home to the fire pit and backyard seating areas. Connected by a stone path, a nearby pergola gives guests a place to congregate for engaging conversations.
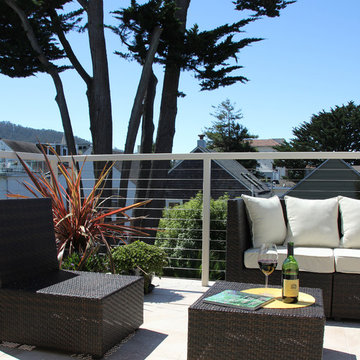
A 525 square foot, 3 story addition to a large single family Victorian in the Haight-Ashbury district of San Francisco. An existing dilapidated 3 story enclosed porch was demolished and replaced with a sun-filled Breakfast Room opening to a remodeled Kitchen; 3rd story Sun Room adjacent 2 Bedrooms, and a 4th story Roof Deck with Panoramic Ocean and City views. The Kitchen was reconfigured within an existing constraining space to create a dramatic axis with the Breakfast Room. The Narrow Kitchen space was maximized by creating an effective floor plan featuring a 45 degree motif. The 4th story Roof Deck features an advanced waterproof assembly with ceramic tile and custom fabricated metal guardrail with cable rail. Care was taken to meld the new updated Architecture with the existing turn of the century Victorian.
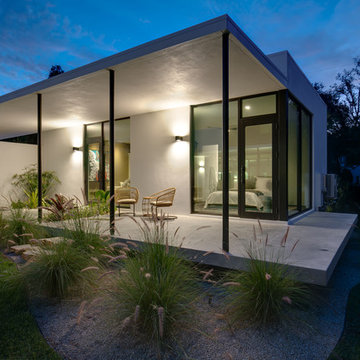
SeaThru is a new, waterfront, modern home. SeaThru was inspired by the mid-century modern homes from our area, known as the Sarasota School of Architecture.
This homes designed to offer more than the standard, ubiquitous rear-yard waterfront outdoor space. A central courtyard offer the residents a respite from the heat that accompanies west sun, and creates a gorgeous intermediate view fro guest staying in the semi-attached guest suite, who can actually SEE THROUGH the main living space and enjoy the bay views.
Noble materials such as stone cladding, oak floors, composite wood louver screens and generous amounts of glass lend to a relaxed, warm-contemporary feeling not typically common to these types of homes.
Photos by Ryan Gamma Photography
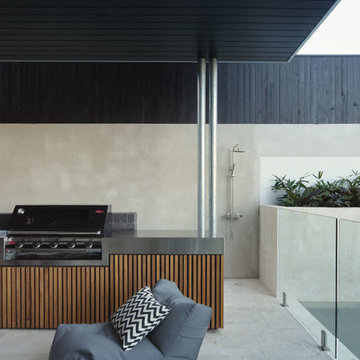
Architecturally designed small lot modern home with Scandinavian design, timber and natural materials, modern features and fixtures.
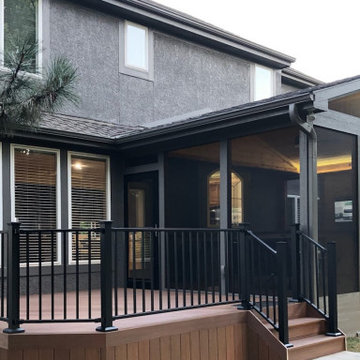
One of our most common outdoor projects actually consists of two spaces. So, you don't have to choose between a porch or deck. With a custom Archadeck of Kansas City design, you can have a porch and deck.
This Olathe Kansas screened porch and deck features:
✅ Low-maintenance, wood-look decking/porch flooring
✅ Custom lateral, solid composite decking board skirting
✅ Low-maintenance railing
✅ Open gable roof/cathedral ceiling
✅ Tongue and groove ceiling
✅ Tongue and groove TV wall
✅ Ambient rope lighting
✅ PetScreen porch screening
Ready to talk about your new porch and deck? Call Archadeck of Kansas City at (913) 851-3325 to schedule your custom design consultation.
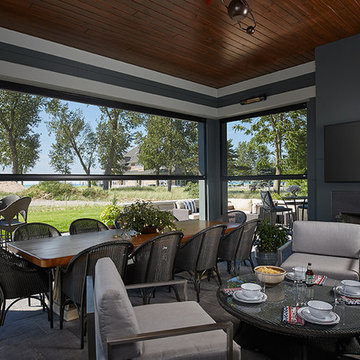
Featuring a classic H-shaped plan and minimalist details, the Winston was designed with the modern family in mind. This home carefully balances a sleek and uniform façade with more contemporary elements. This balance is noticed best when looking at the home on axis with the front or rear doors. Simple lap siding serve as a backdrop to the careful arrangement of windows and outdoor spaces. Stepping through a pair of natural wood entry doors gives way to sweeping vistas through the living and dining rooms. Anchoring the left side of the main level, and on axis with the living room, is a large white kitchen island and tiled range surround. To the right, and behind the living rooms sleek fireplace, is a vertical corridor that grants access to the upper level bedrooms, main level master suite, and lower level spaces. Serving as backdrop to this vertical corridor is a floor to ceiling glass display room for a sizeable wine collection. Set three steps down from the living room and through an articulating glass wall, the screened porch is enclosed by a retractable screen system that allows the room to be heated during cold nights. In all rooms, preferential treatment is given to maximize exposure to the rear yard, making this a perfect lakefront home.
Contemporary Black Verandah Design Ideas
1


