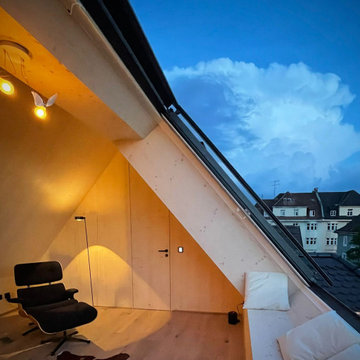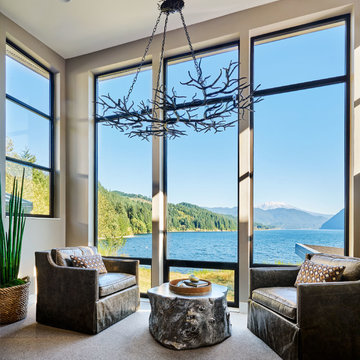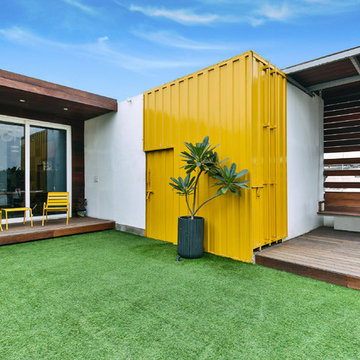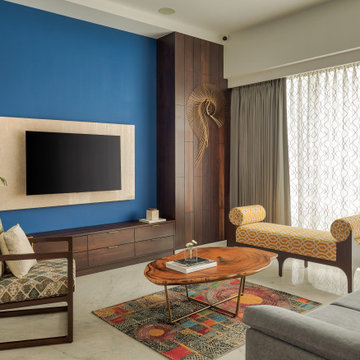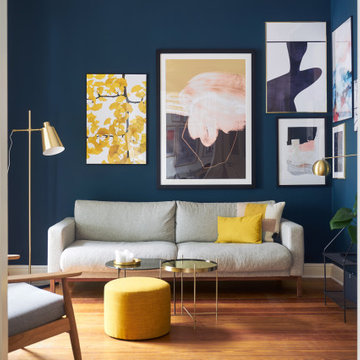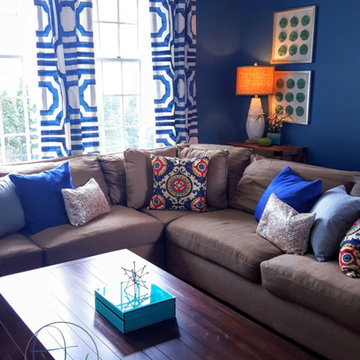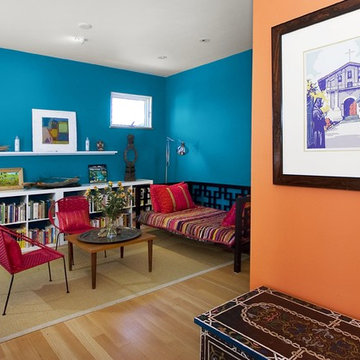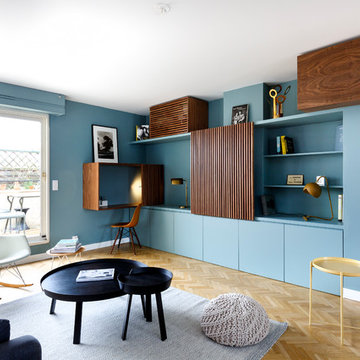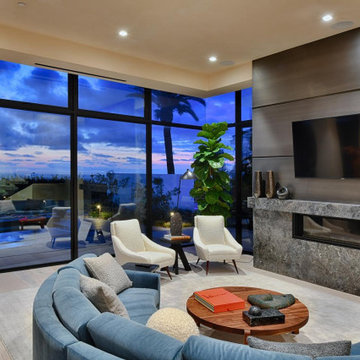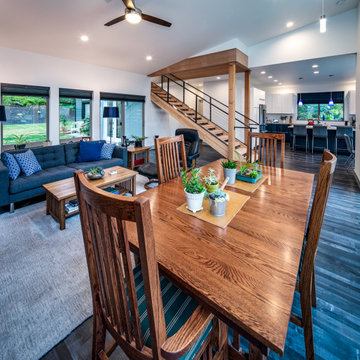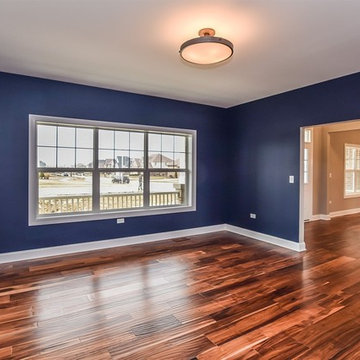Contemporary Blue Family Room Design Photos

Behind the rolling hills of Arthurs Seat sits “The Farm”, a coastal getaway and future permanent residence for our clients. The modest three bedroom brick home will be renovated and a substantial extension added. The footprint of the extension re-aligns to face the beautiful landscape of the western valley and dam. The new living and dining rooms open onto an entertaining terrace.
The distinct roof form of valleys and ridges relate in level to the existing roof for continuation of scale. The new roof cantilevers beyond the extension walls creating emphasis and direction towards the natural views.
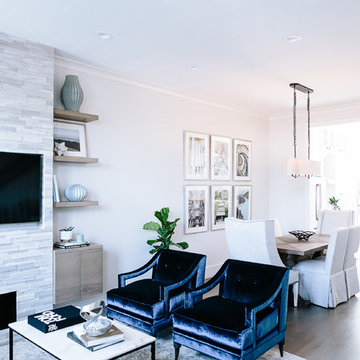
Our clients LOVE traveling and wanted us to frame their photography. It's rare that we find a client with a good eye in photography, so we were super happy to use meaningful pictures in their home.

Children's playroom with a wall of storage for toys, books, television and a desk for two. Feature uplighting to top of bookshelves and underside of shelves over desk. Red gloss desktop for a splash of colour. Wall unit in all laminate. Designed to be suitable for all ages from toddlers to teenagers.
Photography by [V] Style+ Imagery
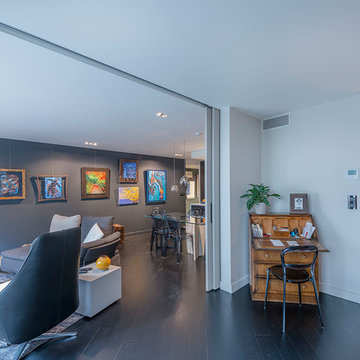
Le grand mur accueille les tableaux de la propriétaire, révélés par la teinte sombre qui a été choisie par l'agence MIND (Farrow & ball Off-Black n°57). Le parquet et la cuisine en chêne noir font écho à ce grand pan de mur. Une porte coulissante télescopique XXL permet de cloisonner une partie de la pièce à vivre pour constituer, en temps voulu, une chambre d'invités avec sa salle de bain privative que l'on aperçoit sur la droite.
Crédits photos : Agence De Ferla - Maxime Benhamou 06 34 28 54 43

A remodeled modern and eclectic living room. This room was featured on Houzz in a "Room of the Day" editorial piece: http://www.houzz.com/ideabooks/54584369/list/room-of-the-day-dramatic-redesign-brings-intimacy-to-a-large-room
Contemporary Blue Family Room Design Photos
1




