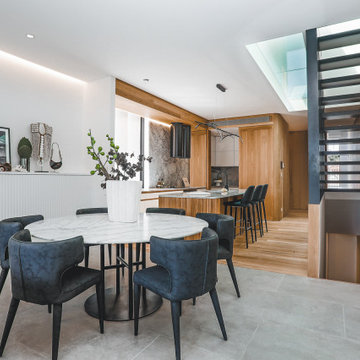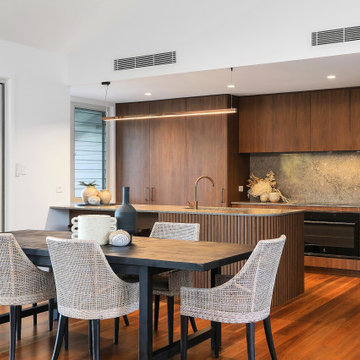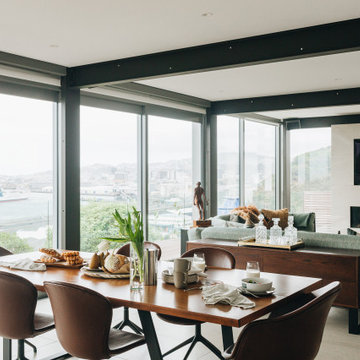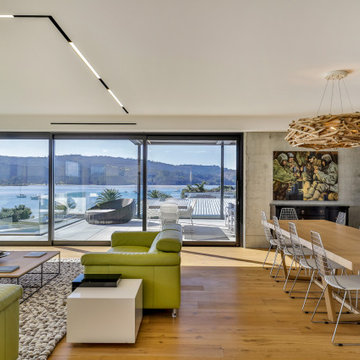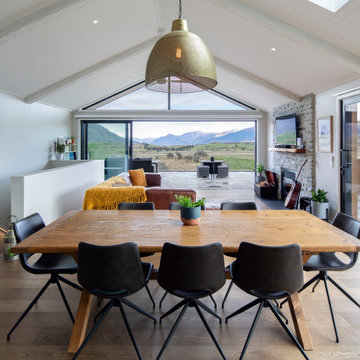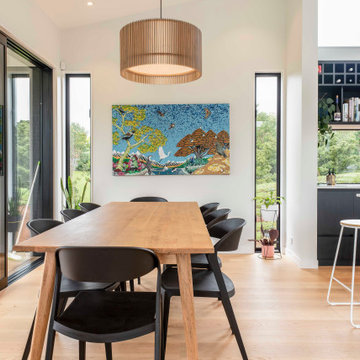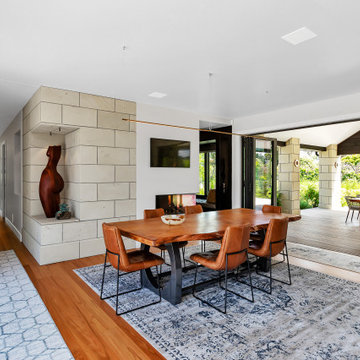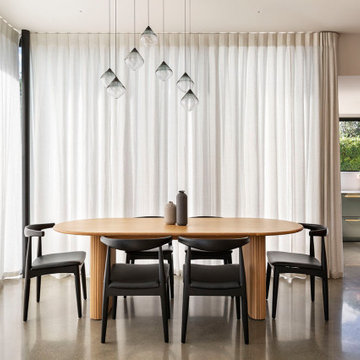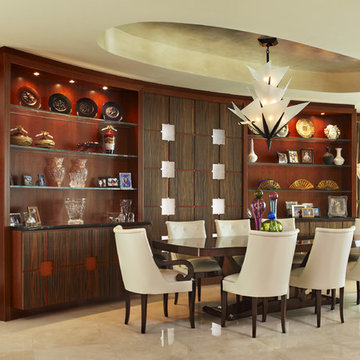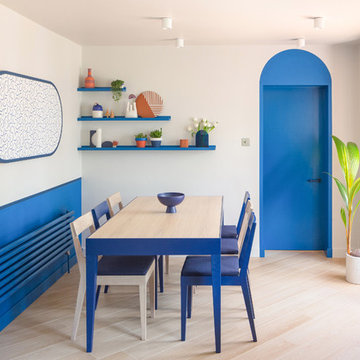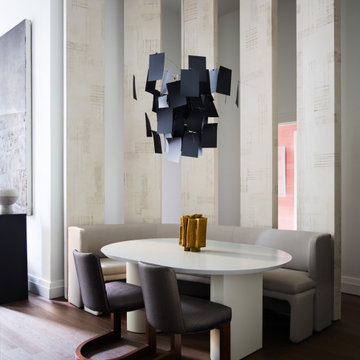Contemporary Dining Room Design Ideas
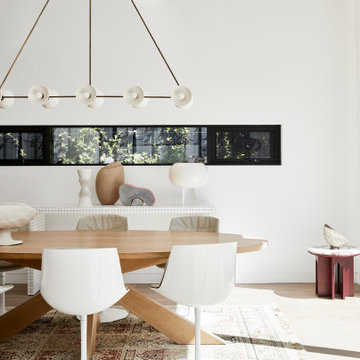
Respecting the street’s heritage, the charming gabled façade was retained. But beneath, behind and above, the four-bedroom residence is confidently contemporary. Chiselled out of sandstone, the subterranean strata has a garage, cellar, rumpus and laundry. While the mid-level hosts the bay-windowed master suite and expansive living areas oriented north toward a Jamie Durie-designed rear courtyard.
Find the right local pro for your project

Behind the rolling hills of Arthurs Seat sits “The Farm”, a coastal getaway and future permanent residence for our clients. The modest three bedroom brick home will be renovated and a substantial extension added. The footprint of the extension re-aligns to face the beautiful landscape of the western valley and dam. The new living and dining rooms open onto an entertaining terrace.
The distinct roof form of valleys and ridges relate in level to the existing roof for continuation of scale. The new roof cantilevers beyond the extension walls creating emphasis and direction towards the natural views.
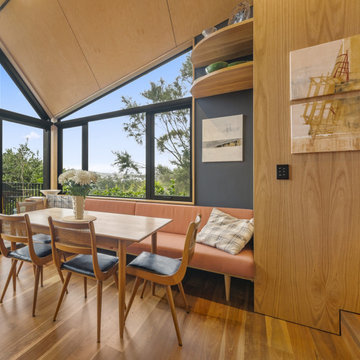
Other special touches include window seats to take in the suburban views, bespoke window shrouds and canopies to elevate the visual aesthetic, and high-raking, angled aluminium joinery.
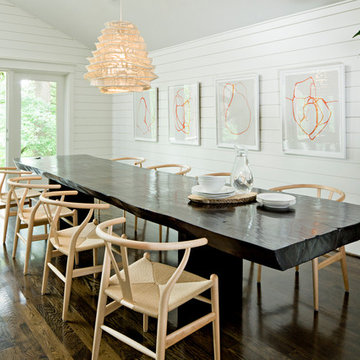
The dining table is a thirteen-foot-long, five-inch-thick slab of reclaimed acacia wood, with a natural woven chandelier that is similar in color and feeling to the Hans Wegner wishbone chairs that surround the table. Photo by Lincoln Barbour.
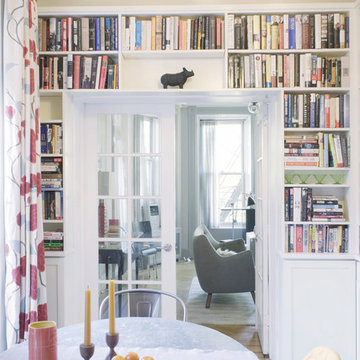
This sunny and colorful dining space is sandwiched between the kitchen, entry and family/living room and is truly the 'hub' of the house. It's the everything space that even serves as a home library. Never a dull conversation here, just pick a book and start quoting your favorite writers. Photo: Ward Roberts
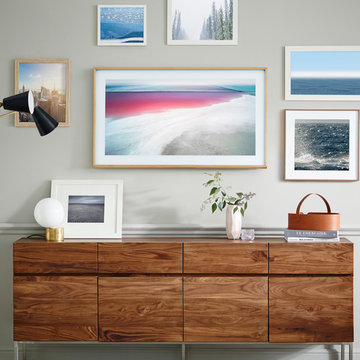
Exclusive to John Lewis, Samsung continue to evolve the home viewing experience by creating a 65" TV that blends seamlessly and artistically into your living space. In standby mode it displays art, either from its own expandable library, or you can upload pictures and photos yourself, so your TV transforms into an art piece to enhance your living space. It can mount flush to the wall like a picture in a gallery, or be displayed on a stand (wall mount and basic stand included). And it's blessed with Samsung's latest top-notch TV tech.
Enjoy a stunning Certified Ultra HD 4K HDR picture, access a world of online entertainment via Samsung's Smart Hub, and control all compatible devices via one remote control. The Frame is a masterpiece of home entertainment.
Contemporary Dining Room Design Ideas
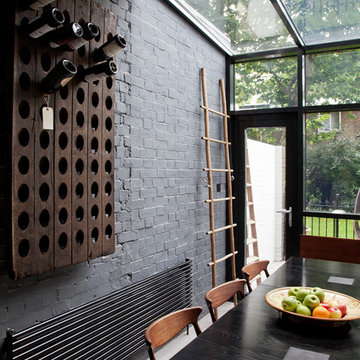
In the kitchen the wall is utilised to store bottles of wine in a vintage wine rack. A new glass extension to the rear lets in light. The wall has been left in its raw brick state and has been painted with a magnetic paint.
8
