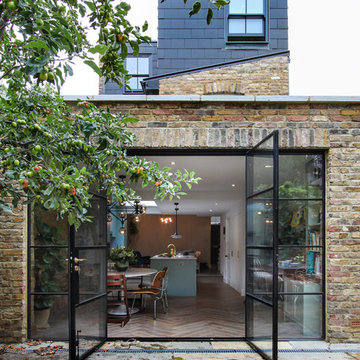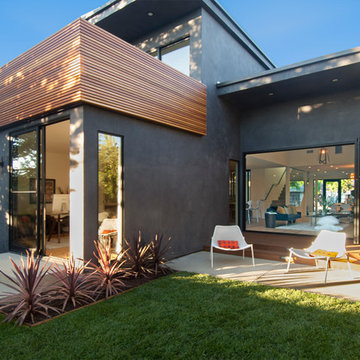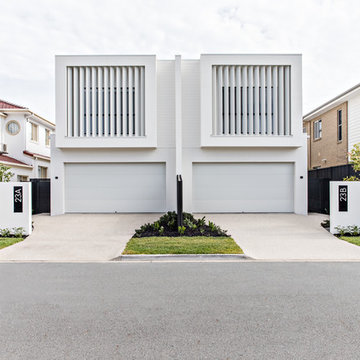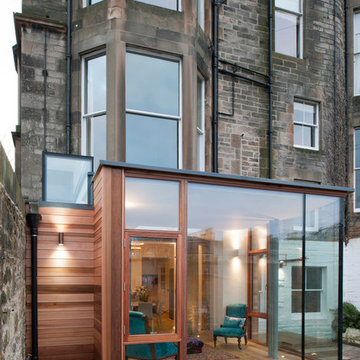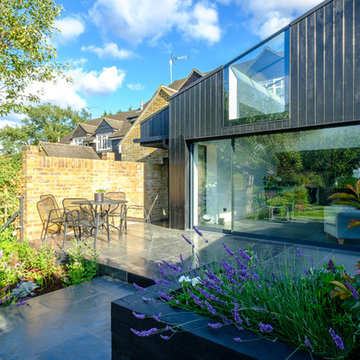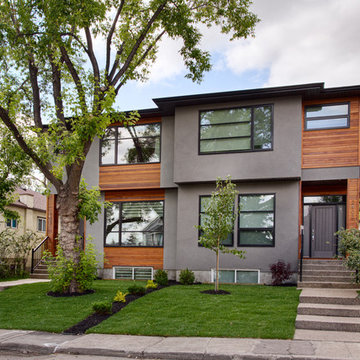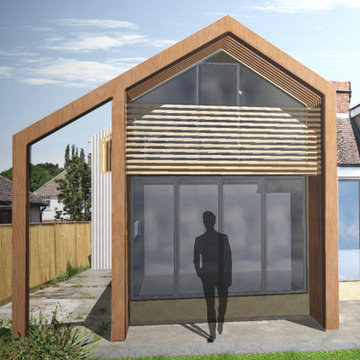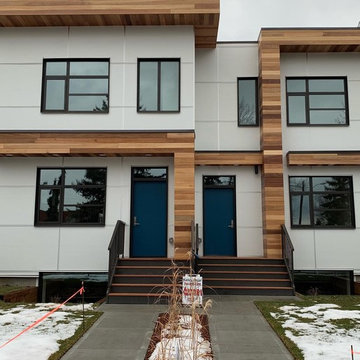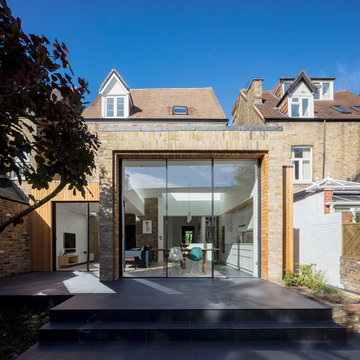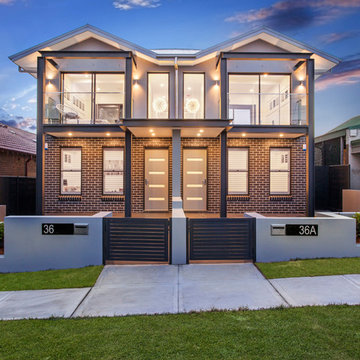Contemporary Duplex Exterior Design Ideas
Refine by:
Budget
Sort by:Popular Today
1 - 20 of 1,308 photos
Item 1 of 3

The project's single-storey rear extension unveils a new dimension of communal living with the creation of an expansive kitchen dining area. Envisioned as the heart of the home, this open-plan space is tailored for both everyday living and memorable family gatherings. Modern appliances and smart storage solutions ensure a seamless culinary experience, while the thoughtful integration of seating and dining arrangements invites warmth and conversation.

Conceived of as a vertical light box, Cleft House features walls made of translucent panels as well as massive sliding window walls.
Located on an extremely narrow lot, the clients required contemporary design, waterfront views without loss of privacy, sustainability, and maximizing space within stringent cost control.
A modular structural steel frame was used to eliminate the high cost of custom steel.
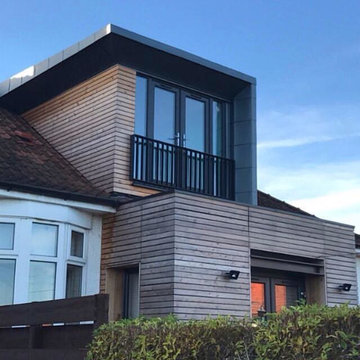
External view of rear of dwelling showing timber over-clad to existing ground floor with new dark grey patio doors and new dormer window, clad in zinc and timber, with juliet balcony.

The modern, high-end, Denver duplex was designed to minimize the risk from a 100 year flood. Built six feet above the ground, the home features steel framing, 2,015 square feet, stucco and wood siding.
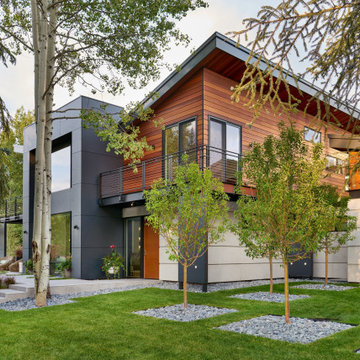
When our Boulder studio was tasked with furnishing this home, we went all out to create a gorgeous space for our clients. We decorated the bedroom with an in-stock bed, nightstand, and beautiful bedding. An original painting by an LA artist elevates the vibe and pulls the color palette together. The fireside sitting area of this home features a lovely lounge chair, and the limestone and blackened steel fireplace create a sophisticated vibe. A thick shag rug pulls the entire space together.
In the dining area, we used a light oak table and custom-designed complements. This light-filled corner engages easily with the greenery outside through large lift-and-slide doors. A stylish powder room with beautiful blue tiles adds a pop of freshness.
---
Joe McGuire Design is an Aspen and Boulder interior design firm bringing a uniquely holistic approach to home interiors since 2005.
For more about Joe McGuire Design, see here: https://www.joemcguiredesign.com/
To learn more about this project, see here:
https://www.joemcguiredesign.com/aspen-west-end

Photos: Scott Harding www.hardimage.com.au
Styling: Art Department www.artdepartmentstyling.com
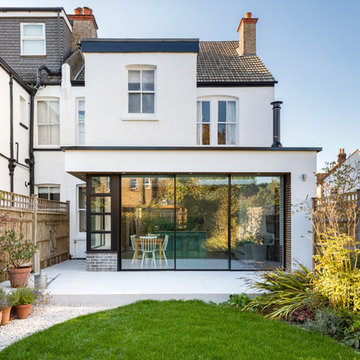
A Sieger® Casement Window was installed alongside the Sieger® slim sliding door as the same black RAL colour to create a contrast between the bright white internal and external walls. This allowed light to flow through into the living space throughout the day.
Contemporary Duplex Exterior Design Ideas
1



