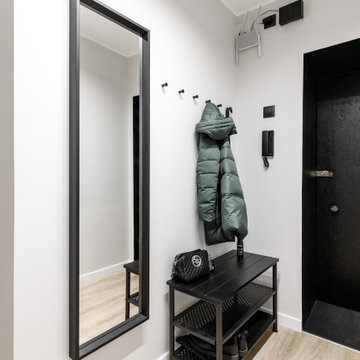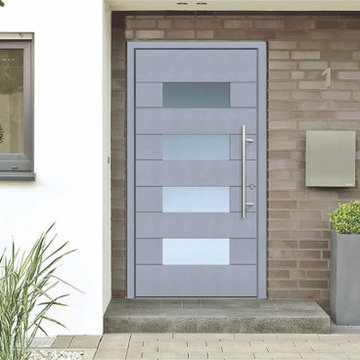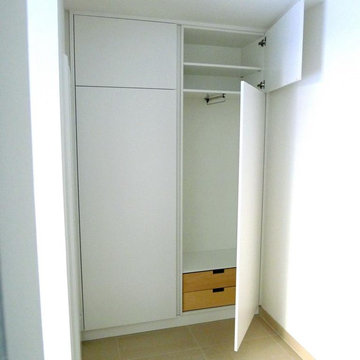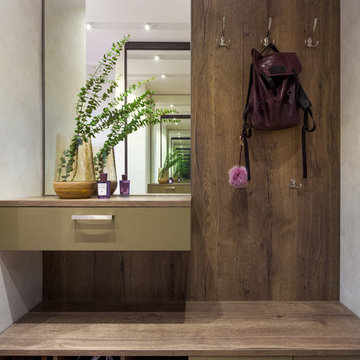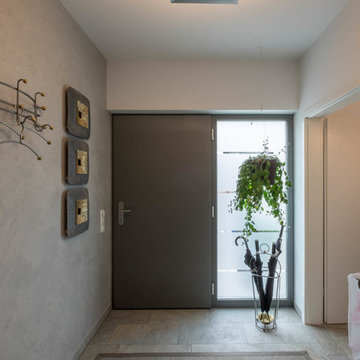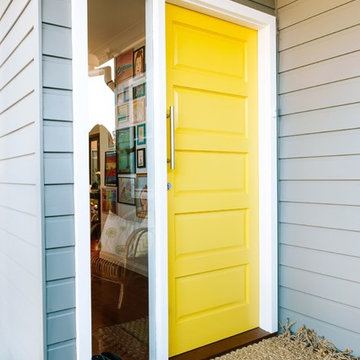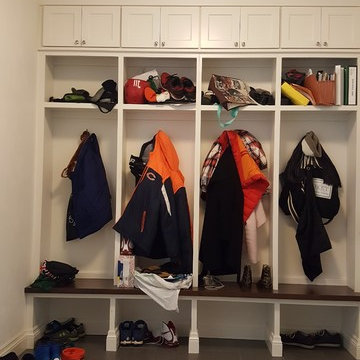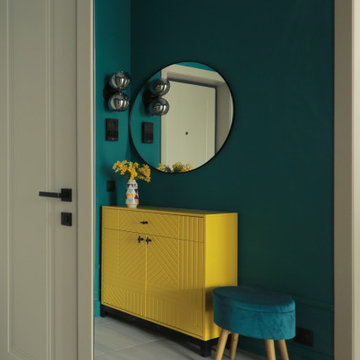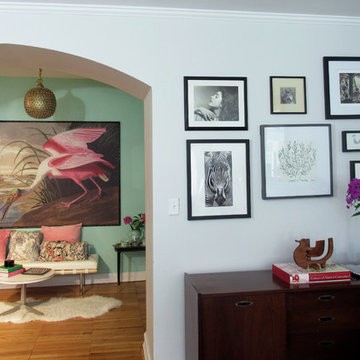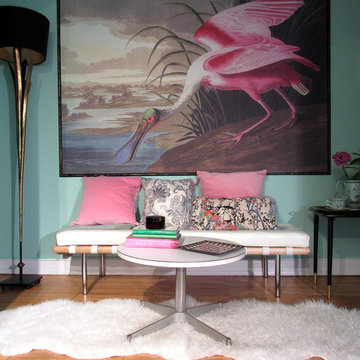Contemporary Entryway Design Ideas
Refine by:
Budget
Sort by:Popular Today
1 - 20 of 1,136 photos
Item 1 of 3
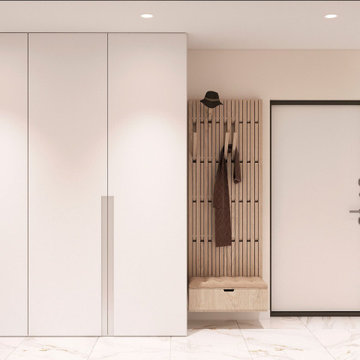
Compact hallway and entrance in neutral colours. Minimalistic design, natural materials.
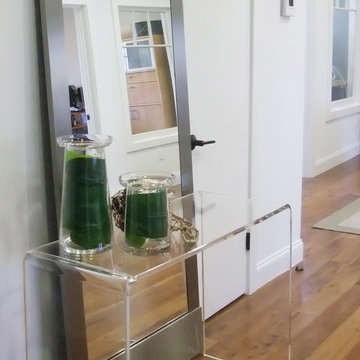
A light and simple set; lucite console table and large scale floor mirror. They provide a nice spot of welcome in this office interior
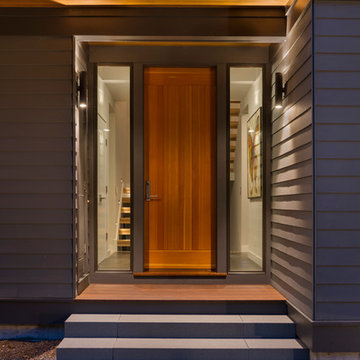
This new house is perched on a bluff overlooking Long Pond. The compact dwelling is carefully sited to preserve the property's natural features of surrounding trees and stone outcroppings. The great room doubles as a recording studio with high clerestory windows to capture views of the surrounding forest.
Photo by: Nat Rea Photography
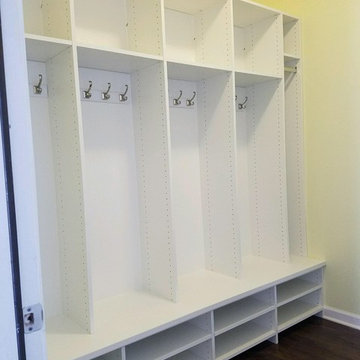
Space for all you need each morning. Store backpacks, coats, shoes, boots, briefcases, and anything else you'll need to get out the door each morning with minimal fuss.
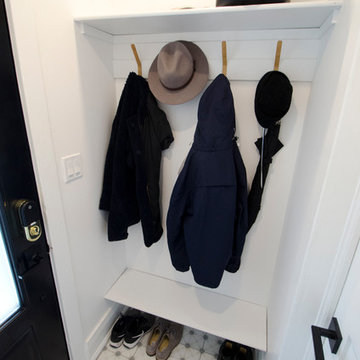
Carter Fox Renovations was hired to do a complete renovation of this semi-detached home in the Gerrard-Coxwell neighbourhood of Toronto. The main floor was completely gutted and transformed - most of the interior walls and ceilings were removed, a large sliding door installed across the back, and a small powder room added. All the electrical and plumbing was updated and new herringbone hardwood installed throughout.
Upstairs, the bathroom was expanded by taking space from the adjoining bedroom. We added a second floor laundry and new hardwood throughout. The walls and ceiling were plaster repaired and painted, avoiding the time, expense and excessive creation of landfill involved in a total demolition.
The clients had a very clear picture of what they wanted, and the finished space is very liveable and beautifully showcases their style.
Photo: Julie Carter
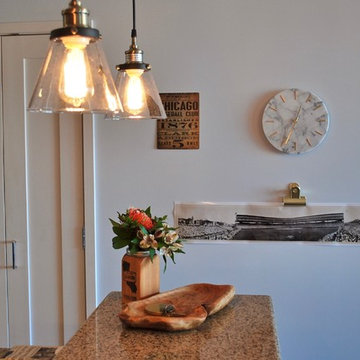
Being tasked with selecting art for clients can be challenging, especially when you've never met them! This client is from the Chicago area and mentioned a love of the Cubs, so we went with a few vintage pieces that were subtle reminders of home that also kept with a more modern style and minimalist vibe.
Photos by Milan Cronovich
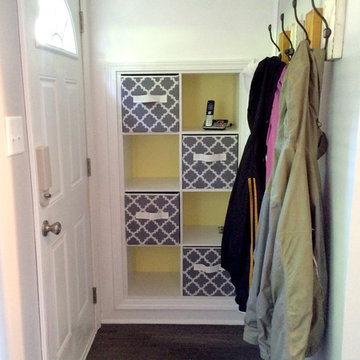
This lakeside A-Frame cottage required creative space planning. The main level leads to the master bedroom with a private deck. The master bathroom features a space-saving pocket door and a contemporary compact shower and vanity.
Making use of all available space, built-in storage behind the entry door, along the base of the walls, and under the stairway leading to the loft (which serves as both a closet and future sleeping area for guests). All furniture was selected for multi-purpose and maximum storage.
The floors look like a greyed rustic wood, but are actually luxury vinyl tiles...perfect for the in-and-out traffic from water related activities.
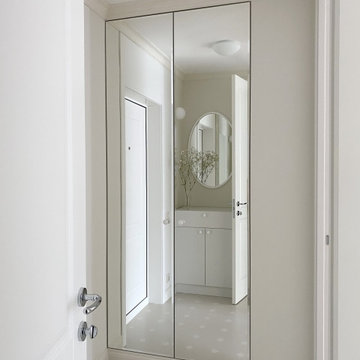
Однокомнатная квартира в тихом переулке центра Москвы.
Зеркальный шкаф в прихожей одновременно имеет доступ со стороны гостиной.
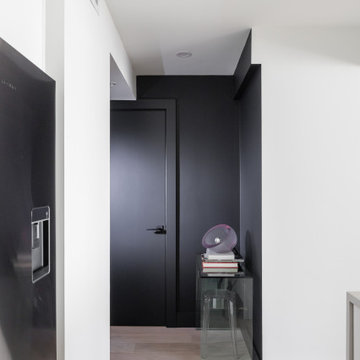
This black entry contrasts with the rest of the space, being white and bright. Painting the door and walls black in this entry grounds the space and creates a warm and inviting touchdown when you enter the home.
Contemporary Entryway Design Ideas
1
