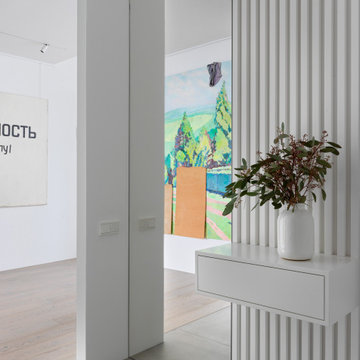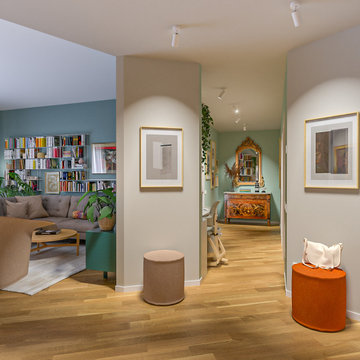Contemporary Entryway Design Ideas with Recessed
Refine by:
Budget
Sort by:Popular Today
1 - 20 of 418 photos

A welcoming foyer with grey textured wallpaper, silver mirror and glass and wood console table.

Evoluzione di un progetto di ristrutturazione completa appartamento da 110mq
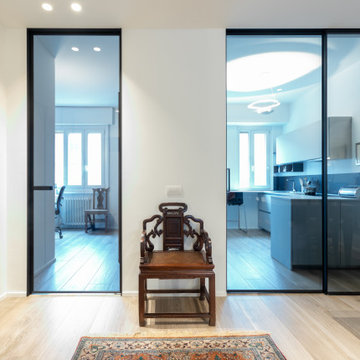
L'ingresso racchiude in se il centro della casa e da esso è possibile dare uno sguardo sia allo studio che alla cucina, separati del resto della casa ma anche ad essa collegati grazie a due porte in vetro grigio a tutta altezza.

In this Cedar Rapids residence, sophistication meets bold design, seamlessly integrating dynamic accents and a vibrant palette. Every detail is meticulously planned, resulting in a captivating space that serves as a modern haven for the entire family.
The entryway is enhanced with a stunning blue and white carpet complemented by captivating statement lighting. The carefully curated elements combine to create an inviting and aesthetically pleasing space.
---
Project by Wiles Design Group. Their Cedar Rapids-based design studio serves the entire Midwest, including Iowa City, Dubuque, Davenport, and Waterloo, as well as North Missouri and St. Louis.
For more about Wiles Design Group, see here: https://wilesdesigngroup.com/
To learn more about this project, see here: https://wilesdesigngroup.com/cedar-rapids-dramatic-family-home-design

LINEIKA Design Bureau | Светлый интерьер прихожей в стиле минимализм в Санкт-Петербурге. В дизайне подобраны удачные сочетания керамогранита под мрамор, стен графитового цвета, черные вставки на потолке. Освещение встроенного типа, трековые светильники, встроенные светильники, светодиодные ленты. Распашная стеклянная перегородка в потолок ведет в гардеробную. Встроенный шкаф графитового цвета в потолок с местом для верхней одежды, обуви, обувных принадлежностей.
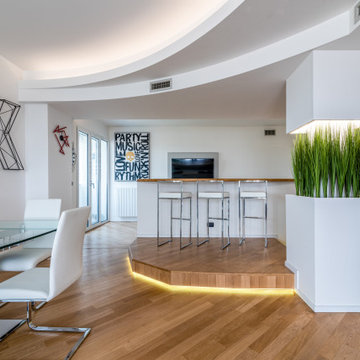
La struttura della pedana è stata mantenuta, modificata con linee più dinamiche e completata con illuminazione led che la fa apparire come un corpo fluttuante, un piccolo palcoscenico casalingo.

Ingresso: difronte all'ingresso un locale relax chiuso da una porta scorrevole nascosta nel mobile a disegno in legno cannettato. Il mobile nasconde una piccola cucina a servizio del piano principale.
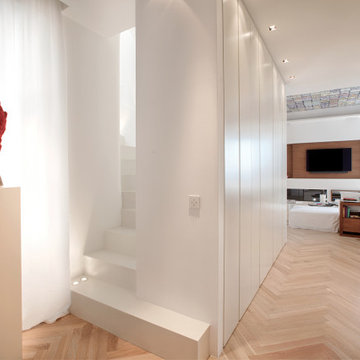
Sulla sinistra una scultura di Paolo Sandulli in terracotta e spugna marina.
Le scale in resina bianca (Warm Collection di Kerakoll) che portano al terrazzo, sono state pensate come un monolite bianco che fondendosi con le pareti diventano leggere e quasi eteree.
L’ingresso si sviluppa con una doppia fila di armadi contenitori con ante a tutt’altezza a creare un cono visivo che si apre nel living e sul mare.
Contemporary Entryway Design Ideas with Recessed
1







