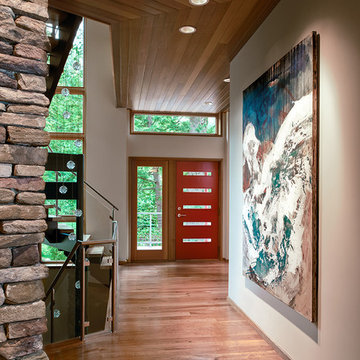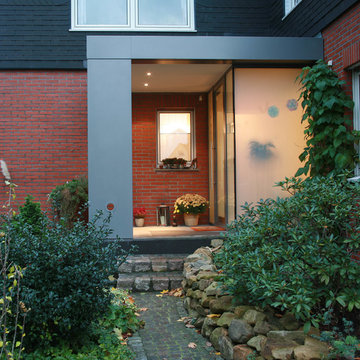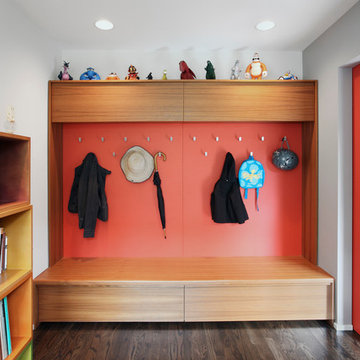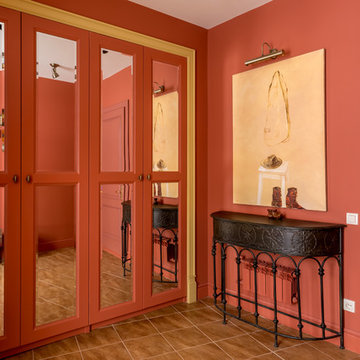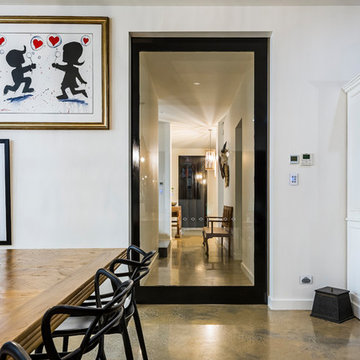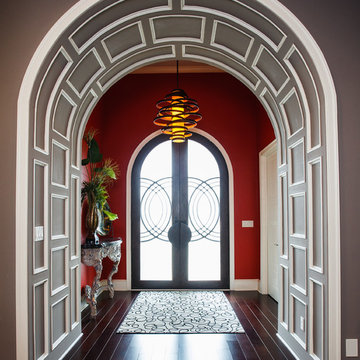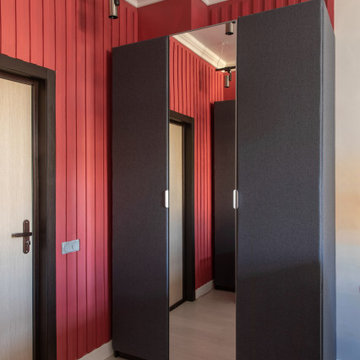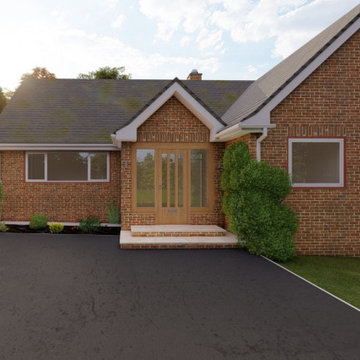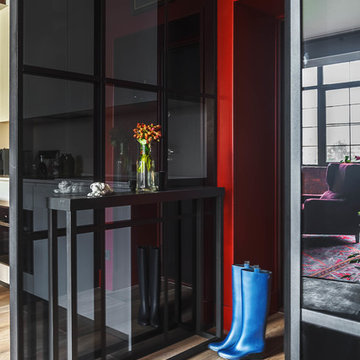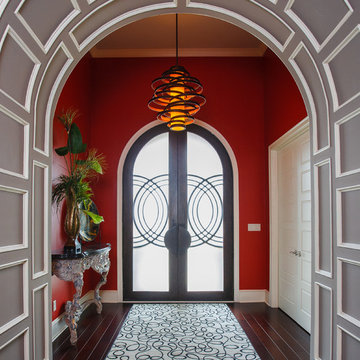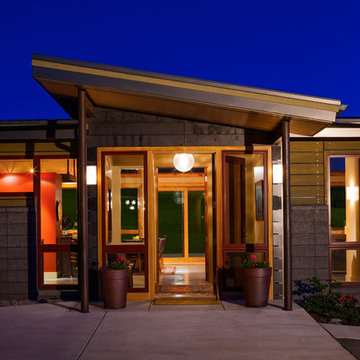Contemporary Entryway Design Ideas with Red Walls
Refine by:
Budget
Sort by:Popular Today
1 - 20 of 170 photos
Item 1 of 3

L'entrée de cette appartement était un peu "glaciale" (toute blanche avec des spots)... Et s'ouvrait directement sur le salon. Nous l'avons égayée d'un rouge acidulé, de jolies poignées dorées et d'un chêne chaleureux au niveau des bancs coffres et du claustra qui permet à présent de créer un SAS.
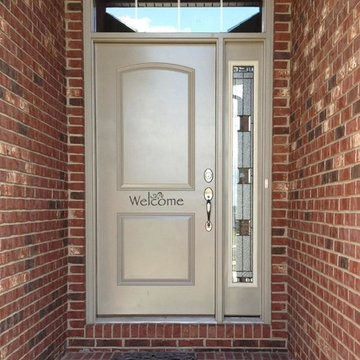
2-Panel Roman Arch Front Entry Door with transom and ODL Monterey Door Glass. (Columbia, IL)
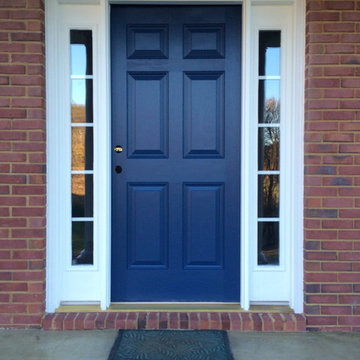
This is a marvelous blue that really stands out perfectly for this brick home. Using "Indigo Batik" by Sherwin Williams, we were able to transform the entire front of this home.
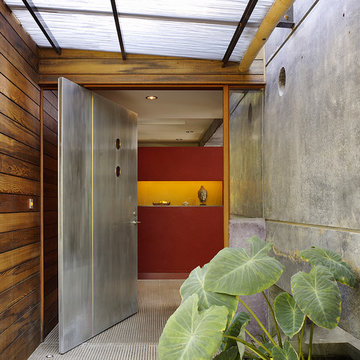
Fu-Tung Cheng, CHENG Design
• Front Pivot Door, House 6 concrete and wood home
House 6, is Cheng Design’s sixth custom home project, was redesigned and constructed from top-to-bottom. The project represents a major career milestone thanks to the unique and innovative use of concrete, as this residence is one of Cheng Design’s first-ever ‘hybrid’ structures, constructed as a combination of wood and concrete.
Photography: Matthew Millman
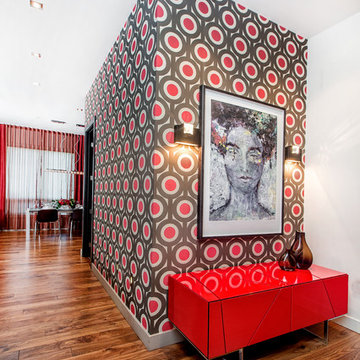
Custom Wallpaper, designed by Etienne Grossi, Commissioned artwork by Etienne Grossi from Shantam Interiors.
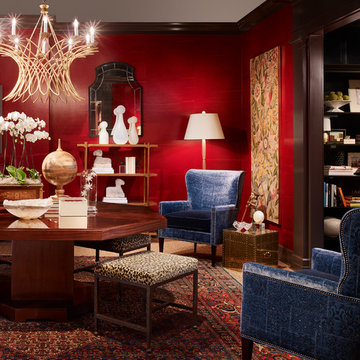
Foyer designed by Jeannie Balsam of Jeannie Balsam LLC for Design Center's 2014 DreamHome.
The Foyer features furniture and accessories from Design Center's showrooms like Benjamin Moore, BRADLEY, Century Furniture, deAurora, Edward Ferrel + Lewis Mittman, Hickory Chair/Pearson, Holly Hunt, LALIQUE Interiors, Maya Romanoff, Mike Bell, Inc. & Westwater Patterson, Nancy Corzine, Robert Allen | Beacon Hill, Samuel & Sons Passementerie, Dognhia Inc., Dessin Fournir, and John Rosselli & Associates.
Other resources: Jeannie Balsam LLC Private Label
Explore the Foyer further here: http://bit.ly/1kXLfGK
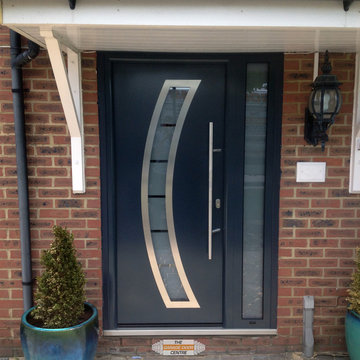
This Hormann ThermoPro style 900 entrance door has been installed on a typical home, creating a secure and stylish entrance. The door is finished in anthracite grey RAL 7016, and features a large curved frosted window. It has been installed with a side element to let in more light. The inside of these doors are finished in white as standard so they blend in with any interior.
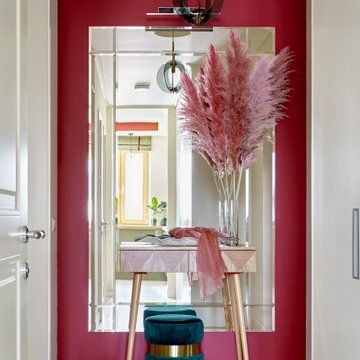
Небольшая прихожая с акцентной стеной и панорамным зеркалом по эскизу дизайнера. Зеркало напротив кухонного окна добавляет естественного света, яркая стена создает радостное настроение. Остальные стены и все двери (входная, в санузлы и встроенного шкафа) выкрашены в один оттенок белого. Винтажный итальянский светильник-подвес
Contemporary Entryway Design Ideas with Red Walls
1

