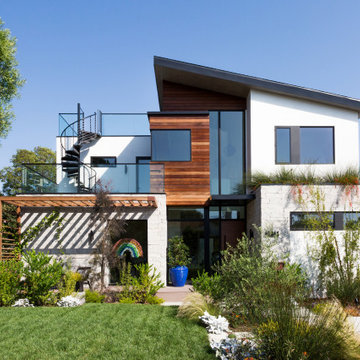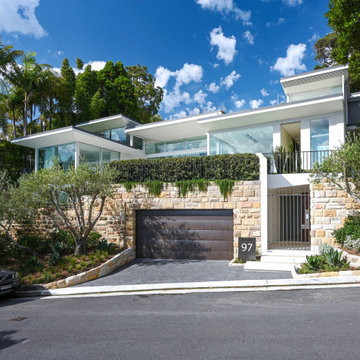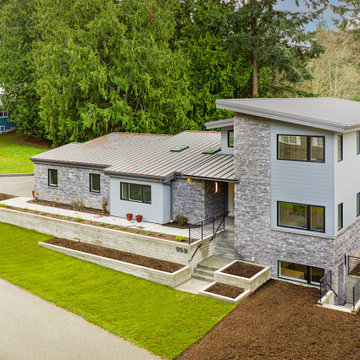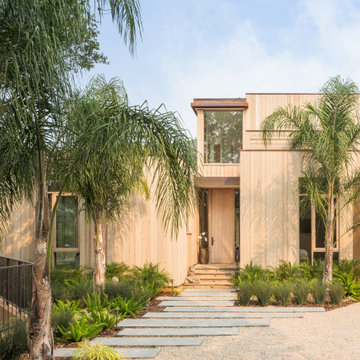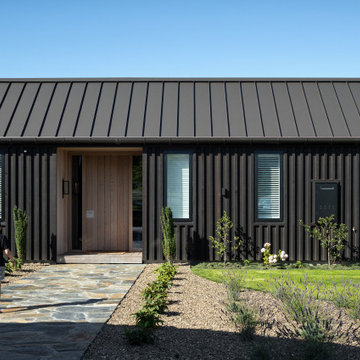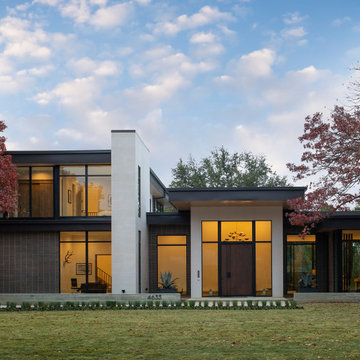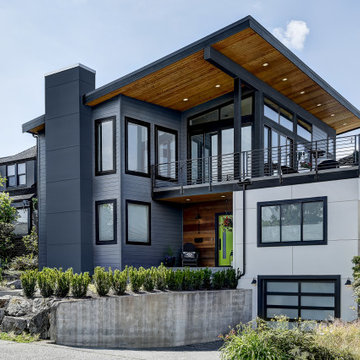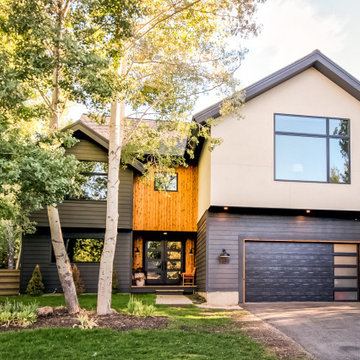Contemporary Exterior Design Ideas
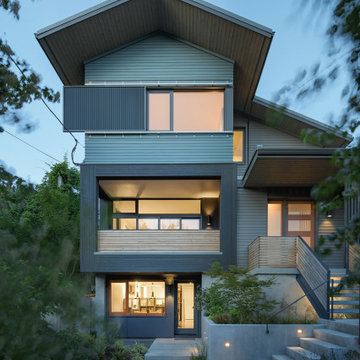
The original small 2 bedroom dwelling was deconstructed piece by piece, with every element recycled/re-used. The larger, newly built home + studio uses much less energy than the original. In fact, the home and office combined are net zero (the home’s blower door test came in at Passive House levels, though certification was not procured). The transformed home boasts a better functioning layout, increased square footage, and bold accent colors to boot. The multiple level patios book-end the home’s front and rear facades. The added outdoor living with the nearly 13’ sliding doors allows ample natural light into the home. The transom windows create an increased openness with the floor to ceiling glazing. The larger tilt-turn windows throughout the home provide ventilation and open views for the 3-level contemporary home. In addition, the larger overhangs provide increased passive thermal protection from the scattered sunny days. The conglomeration of exterior materials is diverse and playful with dark stained wood, concrete, natural wood finish, and teal horizontal siding. A fearless selection of a bright orange window brings a bold accent to the street-side composition. These elements combined create a dynamic modern design to the inclusive Portland backdrop.
Find the right local pro for your project
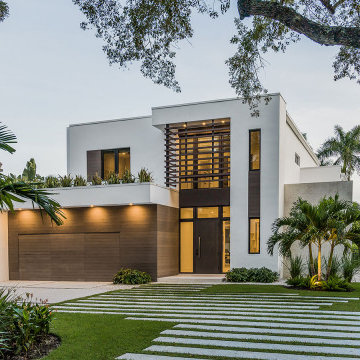
Designed by Hlevel Architecture, this two-story single family custom residence offers four bedrooms, five baths, and two-car garage. This modern style home features an open floor plan perfect for entertaining friends and family.
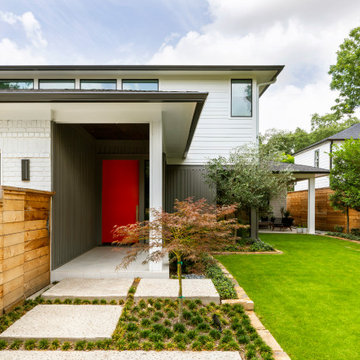
2019 Addition/Remodel by Steven Allen Designs, LLC - Featuring Clean Subtle lines + 42" Front Door + 48" Italian Tiles + Quartz Countertops + Custom Shaker Cabinets + Oak Slat Wall and Trim Accents + Design Fixtures + Artistic Tiles + Wild Wallpaper + Top of Line Appliances
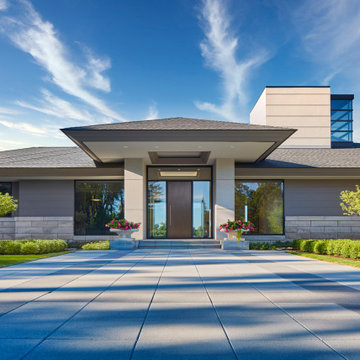
Builder – TSA
Interior Designer – Schaerer Architextural Interiors
Landscape – Michael Dul
Woodwork – Perspectives Custom Cabinetry
Photographer – Jim Haefner
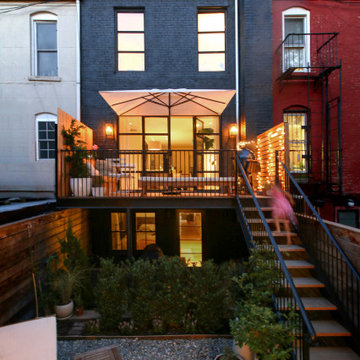
The rear view of the townhouse is dominated by a wide, 10-foot opening at the parlor level that connects to the new steel & cedar deck and the backyard.

This custom hillside home takes advantage of the terrain in order to provide sweeping views of the local Silver Lake neighborhood. A stepped sectional design provides balconies and outdoor space at every level.
Contemporary Exterior Design Ideas
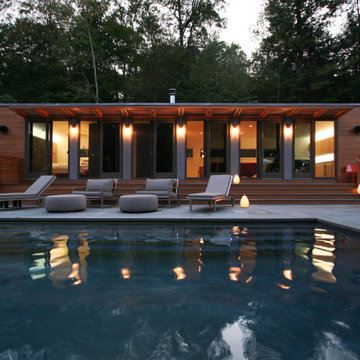
This compact pool house / guest house is contained within in a single module, clad in cedar siding.
8
