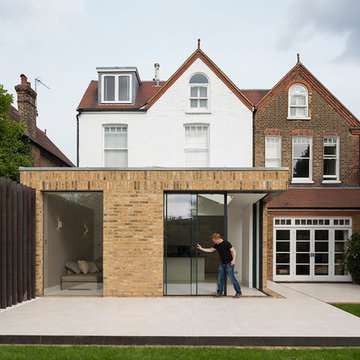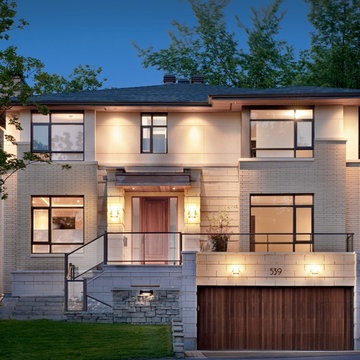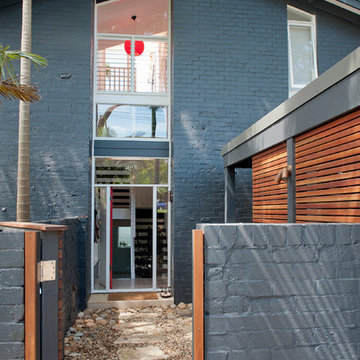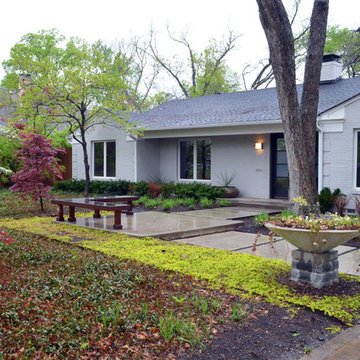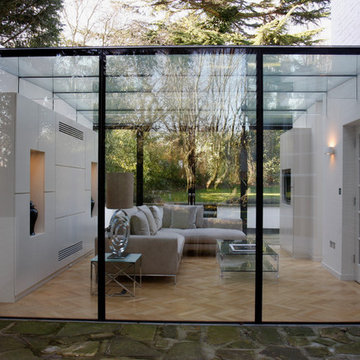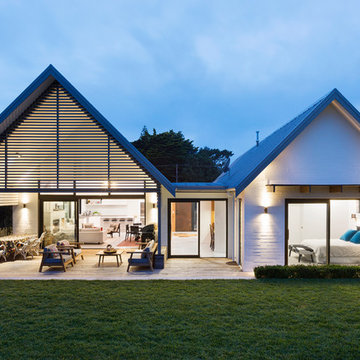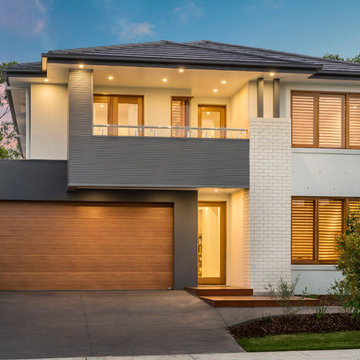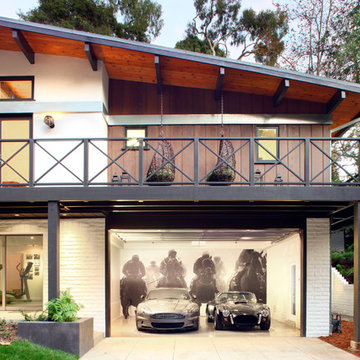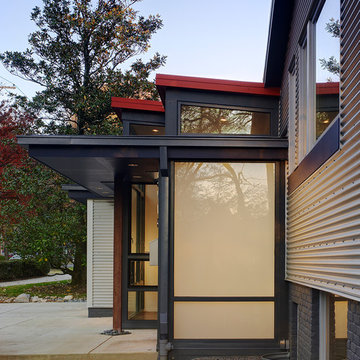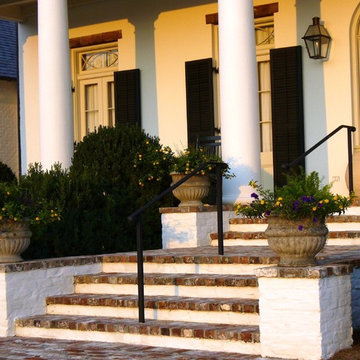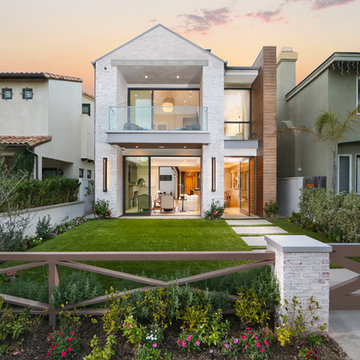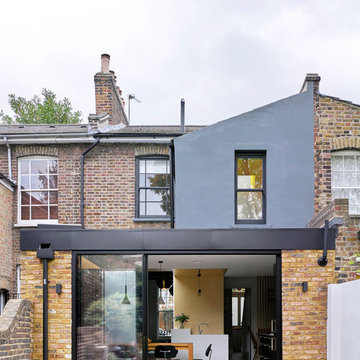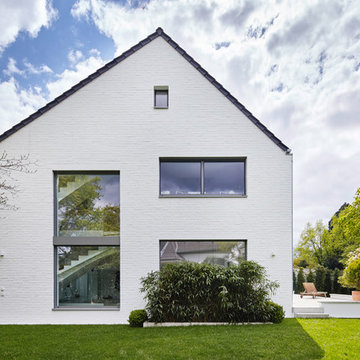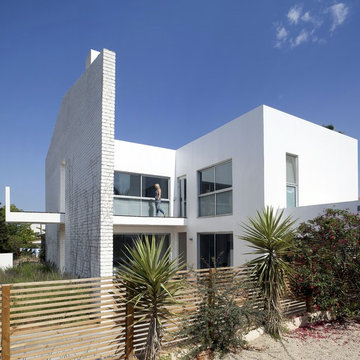Contemporary Exterior Design Ideas
Refine by:
Budget
Sort by:Popular Today
1 - 20 of 24 photos
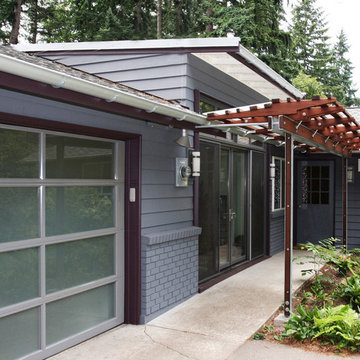
This remodel merged the interior and exterior spaces by opening the existing house to the new patios and decks. This new arrangement of spaces creates a rich and contemporary living environment. The two story deck became an extension of the house, providing private covered outdoor space below and a tree house connection to the valley views from above.
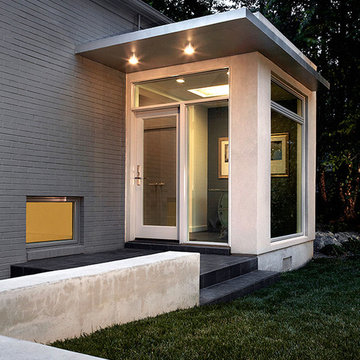
In the renovation and addition to this home in Falls Church VA, exterior hard-scapes and garden spaces surround the house while the spaces within the home are made larger and are opened up to the forestall views surrounding the home. When walking on the pathway one crosses the many thresholds along the exterior that help to separate and create new intimate garden spaces. Steel, concrete, and wood come together in this intricate walkway system comprised of slatted screen fences, a guiding pergola overhead, and a hard-scaped pathway. The changes in grade, volume, and materiality allow for a dynamic walkway that runs both to the new entry and continues to the rear patio where it then terminates at the patio access of the home. The master bedroom is extruded out over the lower level into the rear of the house and opened up with tall windows all along two sides. A more formal entry space is added at the front with full height glass bringing in lots of light to make for an elegant entry space. Partitions are removed from the interior to create one large space which integrates the new kitchen, living room , and dining room. Full height glass along the rear of the house opens up the views to the rear and brightens up the entire space. A new garage volume is added and bridged together with the existing home creating a new powder room, mudroom, and storage.
Find the right local pro for your project
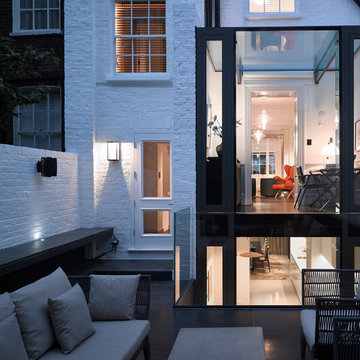
An amazing two level glass extension. We've combined traditional elements of this period property in Knightsbridge with contemporary design to create a real wow factor. Now the neighbours want us to design and refurbish their property! It has a stunning living wall too - see other photos.

courtyard, indoor outdoor living, polished concrete, open plan kitchen, dining, living
Rowan Turner Photography
Contemporary Exterior Design Ideas
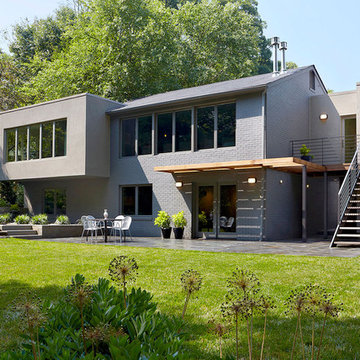
In the renovation and addition to this home in Falls Church VA, exterior hard-scapes and garden spaces surround the house while the spaces within the home are made larger and are opened up to the forestall views surrounding the home. When walking on the pathway one crosses the many thresholds along the exterior that help to separate and create new intimate garden spaces. Steel, concrete, and wood come together in this intricate walkway system comprised of slatted screen fences, a guiding pergola overhead, and a hard-scaped pathway. The changes in grade, volume, and materiality allow for a dynamic walkway that runs both to the new entry and continues to the rear patio where it then terminates at the patio access of the home. The master bedroom is extruded out over the lower level into the rear of the house and opened up with tall windows all along two sides. A more formal entry space is added at the front with full height glass bringing in lots of light to make for an elegant entry space. Partitions are removed from the interior to create one large space which integrates the new kitchen, living room , and dining room. Full height glass along the rear of the house opens up the views to the rear and brightens up the entire space. A new garage volume is added and bridged together with the existing home creating a new powder room, mudroom, and storage.
1
