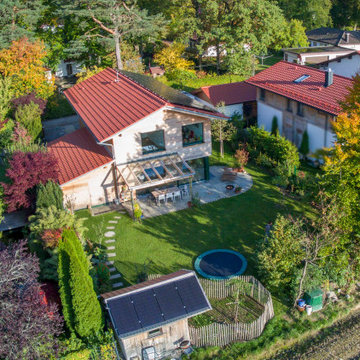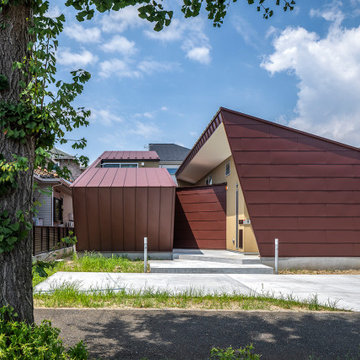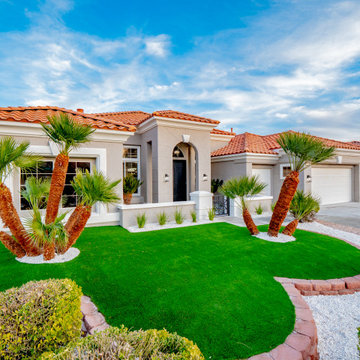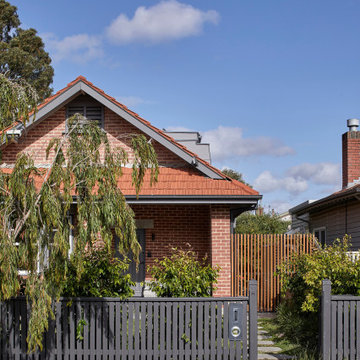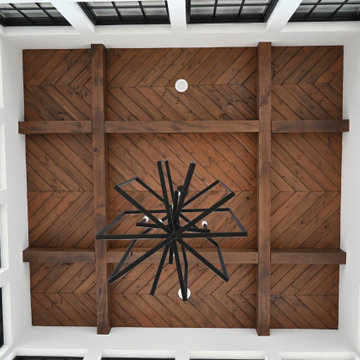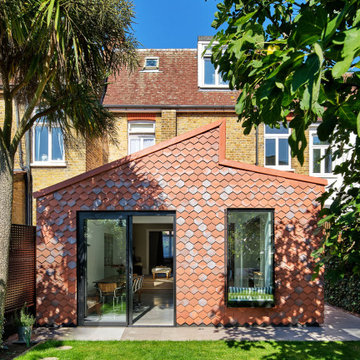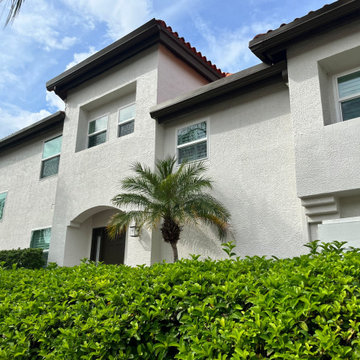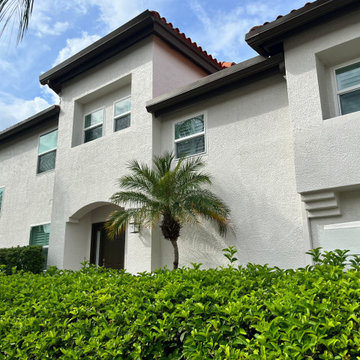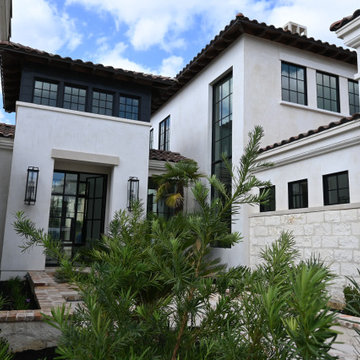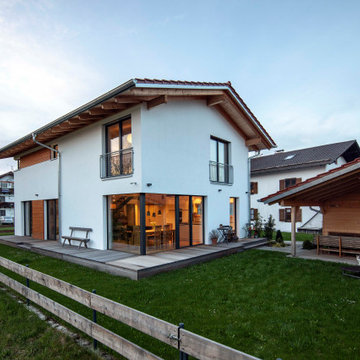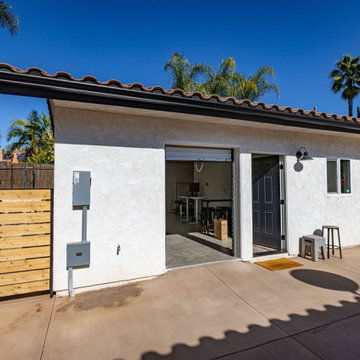Contemporary Exterior Design Ideas with a Red Roof
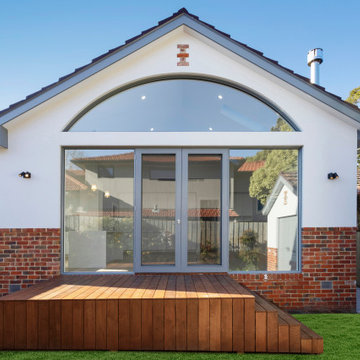
Rear view of the extension featuring massive half moon window of the Living Room area

This Rancho Bernardo front entrance is enclosed with a partial wall with stucco matching the exterior of the home and gate. The extended roof patio cover protects the front pathway from the elements with an area for seating with a beautiful view od the rest of the hardscape. www.choosechi.com. Photos by Scott Basile, Basile Photography.
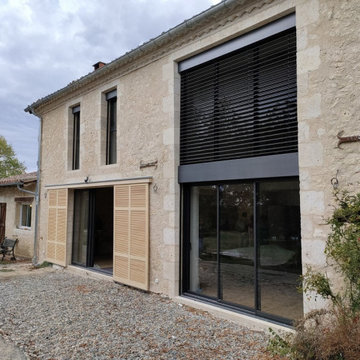
Ancienne étable et grenier à foin transformés en habitation spacieuse et lumineuse + atelier professionnel.
Création de grandes ouvertures au sud avec brise-soleil intégrés.
Isolation de qualité avec panneaux de chanvre lin coton.
VMC double flux.
Enduits à pierre vue extérieur et intérieur (partiel)
Chauffage par poêle à bois et apport complémentaire si nécessaire par deux radiateurs fonte.
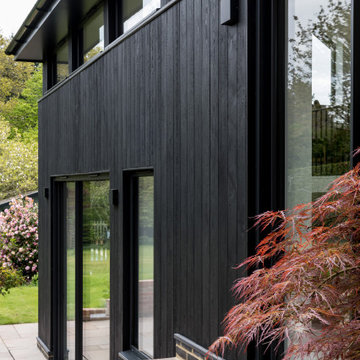
The extension is built with a timber frame and highly insulated. External material choices are tactile yet natural, including charred timber cladding, composite glazing, and a clay tiled roof with black zinc detailing.

Hochwertige HPL-Fassadenplatten, in diesem Fall von der Fa. Trespa, ermöglichen Farbergänzungen an den Außenflächen. Hier wird der Eingangsbereich betont. Zwei weitere Betonungen an diesem Einfamilienhaus erfolgen an der Gaube und am hinteren Erker. Fensterfarbton und Fugenfarbe sind auf die Farbgebung abgestimmt.
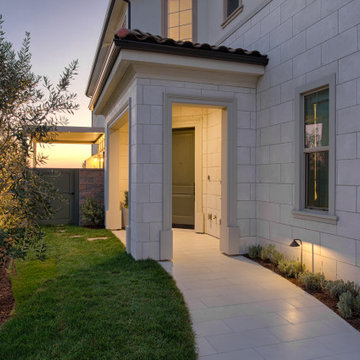
A nice dusk shot of our "Landscape and Hardscape with front entry addition" project in Lake Forest, CA. Here we added a covered front entry, matching the exact style and materials of the existing new home. Concrete pathway is tiled with large format porcelain tiles. CMU wall with custom gate.
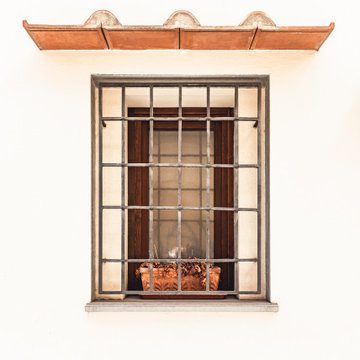
Committente: Studio Immobiliare GR Firenze. Ripresa fotografica: impiego obiettivo 24mm su pieno formato; macchina su treppiedi con allineamento ortogonale dell'inquadratura; impiego luce naturale esistente. Post-produzione: aggiustamenti base immagine; fusione manuale di livelli con differente esposizione per produrre un'immagine ad alto intervallo dinamico ma realistica; rimozione elementi di disturbo. Obiettivo commerciale: realizzazione fotografie di complemento ad annunci su siti web agenzia immobiliare; pubblicità su social network; pubblicità a stampa (principalmente volantini e pieghevoli).
Contemporary Exterior Design Ideas with a Red Roof
1
