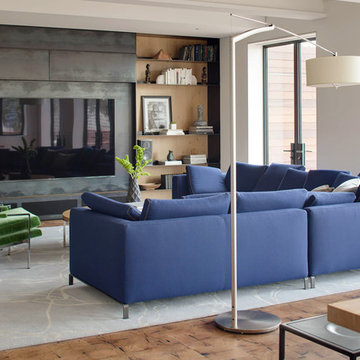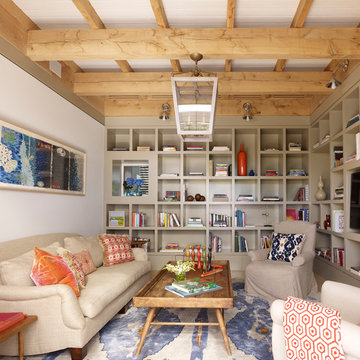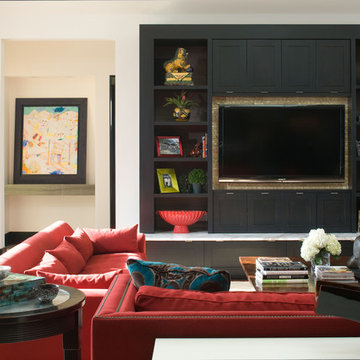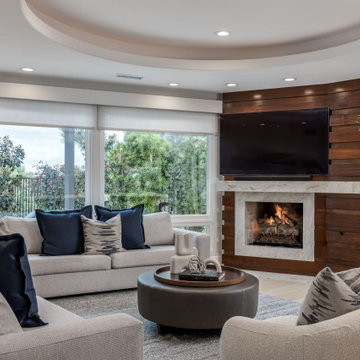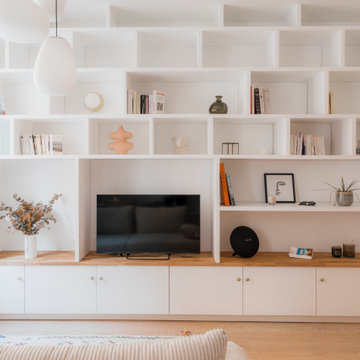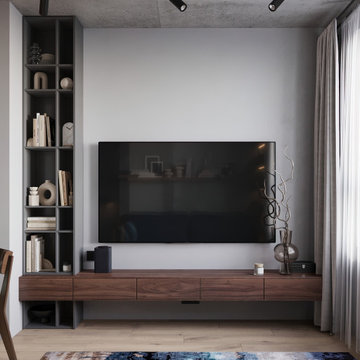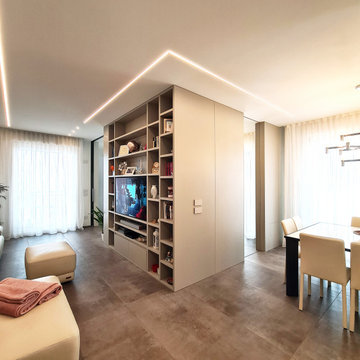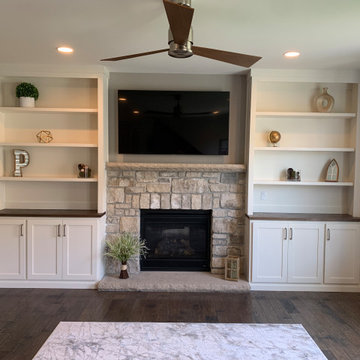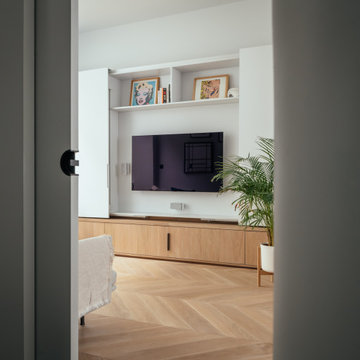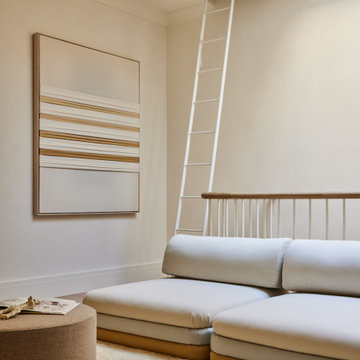Contemporary Family Room Design Photos
Refine by:
Budget
Sort by:Popular Today
41 - 60 of 126,316 photos
Item 1 of 2
Find the right local pro for your project

This space is part of an open concept Kitchen/Family room . Various shades of gray, beige and white were used throughout the space. The poplar wood cocktail table adds a touch of warmth and helps to give the space an inviting look.

Interior Design: Mod & Stanley Design Inc. (www.modandstanley.com)
Photography: Chris Boyd (www.chrisboydphoto.com)
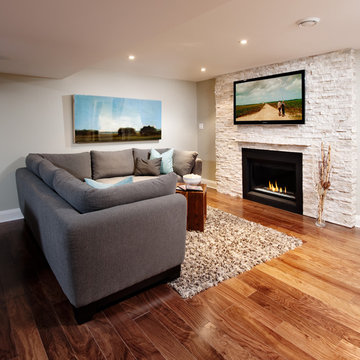
natural stone fireplace with tv, den, finished basement, rec room, Realstone Systems
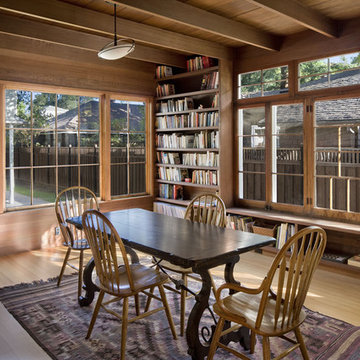
Restored historic living room now used as a library. Windows on right are original. Windows on left were salvaged from the deconstructed part of the house and newly placed in this wall for improved daylighting. Wall was orginally an interior wall, now an exterior wall through which new courtyard is visible.
Cathy Schwabe Architecture.
Photograph by David Wakely. Contractor: Young & Burton, Inc.
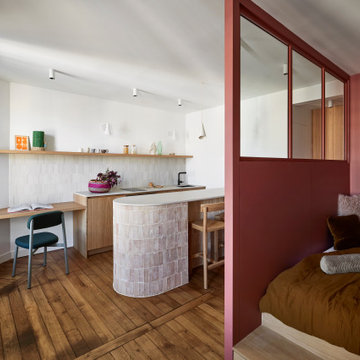
Projet de rénovation d'un 24m² dans un style bourgeois et bohème.
Chaque centimètre de ces 24m² a été méticuleusement pensé pour maximiser l'utilisation de l'espace. L'agencement fluide permet une circulation naturelle, tandis que les zones de vie sont définies avec intelligence pour offrir confort et fonctionnalité.
La conception de cet espace repose sur une harmonie subtile entre le raffinement bourgeois et l'authenticité bohème. Les matériaux bruts sont à l'honneur, apportant une touche organique et chaleureuse. Le tout vient créer une atmosphère à la fois sophistiquée et décontractée.

Angolo lettura scavato nella parete, interamente rivestito in legno di rovere, con base in laccato attrezzata con cassettoni. Libreria in tubolare metallico verniciato nero fissata a parete che completa la nicchia.

Our Seattle studio designed this stunning 5,000+ square foot Snohomish home to make it comfortable and fun for a wonderful family of six.
On the main level, our clients wanted a mudroom. So we removed an unused hall closet and converted the large full bathroom into a powder room. This allowed for a nice landing space off the garage entrance. We also decided to close off the formal dining room and convert it into a hidden butler's pantry. In the beautiful kitchen, we created a bright, airy, lively vibe with beautiful tones of blue, white, and wood. Elegant backsplash tiles, stunning lighting, and sleek countertops complete the lively atmosphere in this kitchen.
On the second level, we created stunning bedrooms for each member of the family. In the primary bedroom, we used neutral grasscloth wallpaper that adds texture, warmth, and a bit of sophistication to the space creating a relaxing retreat for the couple. We used rustic wood shiplap and deep navy tones to define the boys' rooms, while soft pinks, peaches, and purples were used to make a pretty, idyllic little girls' room.
In the basement, we added a large entertainment area with a show-stopping wet bar, a large plush sectional, and beautifully painted built-ins. We also managed to squeeze in an additional bedroom and a full bathroom to create the perfect retreat for overnight guests.
For the decor, we blended in some farmhouse elements to feel connected to the beautiful Snohomish landscape. We achieved this by using a muted earth-tone color palette, warm wood tones, and modern elements. The home is reminiscent of its spectacular views – tones of blue in the kitchen, primary bathroom, boys' rooms, and basement; eucalyptus green in the kids' flex space; and accents of browns and rust throughout.
---Project designed by interior design studio Kimberlee Marie Interiors. They serve the Seattle metro area including Seattle, Bellevue, Kirkland, Medina, Clyde Hill, and Hunts Point.
For more about Kimberlee Marie Interiors, see here: https://www.kimberleemarie.com/
To learn more about this project, see here:
https://www.kimberleemarie.com/modern-luxury-home-remodel-snohomish
Contemporary Family Room Design Photos
3


