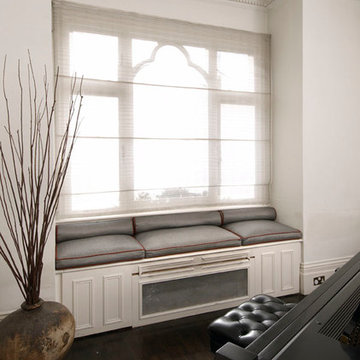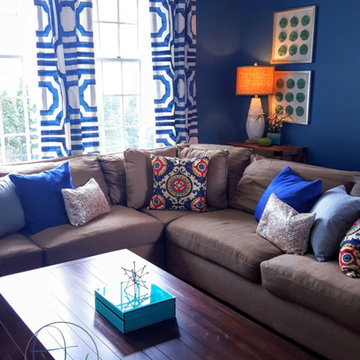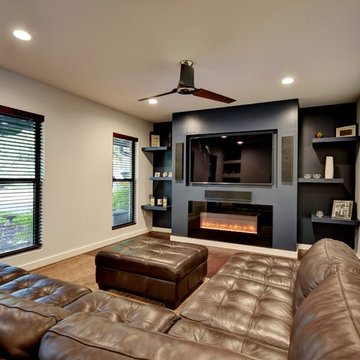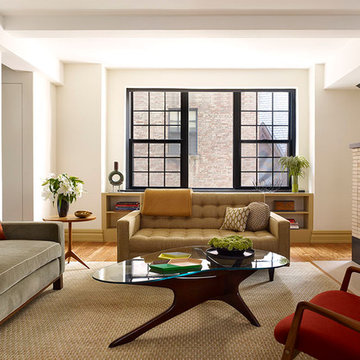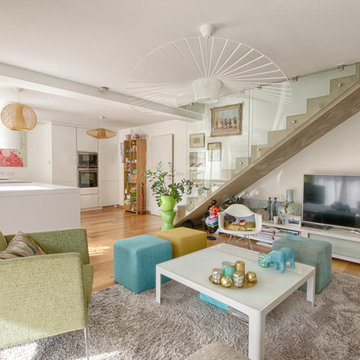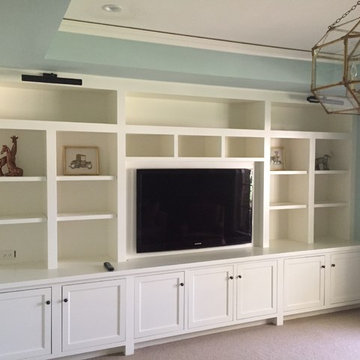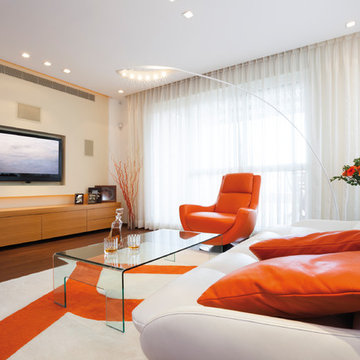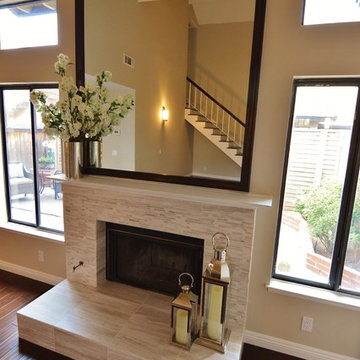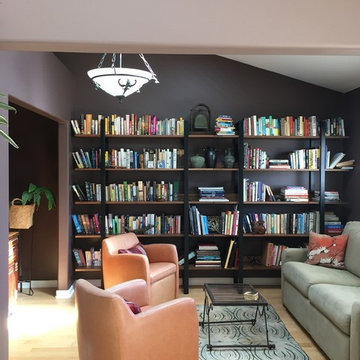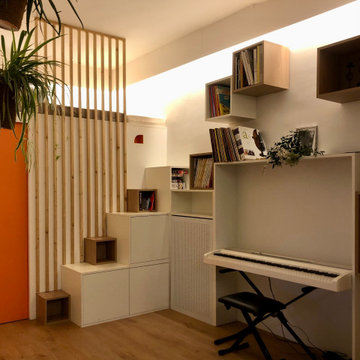Contemporary Family Room Design Photos
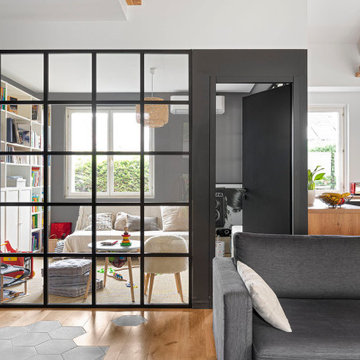
L'entrée est largement ouverte sur le séjour, face à la verrière de la bibliothèque permettant ainsi une perspective accueillante passé la porte d'entrée. Les carreaux de ciment viennent se marier doucement au parquet chêne.
La bibliothèque servant aussi d'espace de jeux pour les enfants deux larges verrières se sont substituées à de classiques cloisons afin de pouvoir surveiller les petits. Le meuble bibliothèque est un meuble de réemploi qui sera prochainement customisé. Un chaleureux sisal a pris place au sol.

Modern media room joinery white drawers, tallowwood joinery and burnished concrete floor
Photo by Tom Ferguson
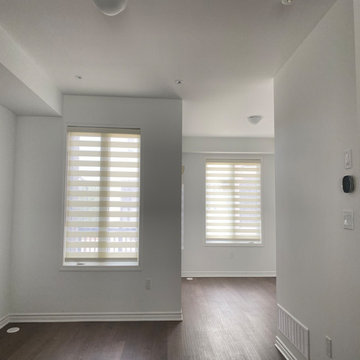
Zebra Blinds or Dual shades are in popular demand in homes. If your home is open floor plan, the preferred choice is to use the same style of blinds, curtains or shutters throughout the open area. Give your space a unified and contemporary look that is deserves! ??
#blinds #shades #shutters #windowfashion
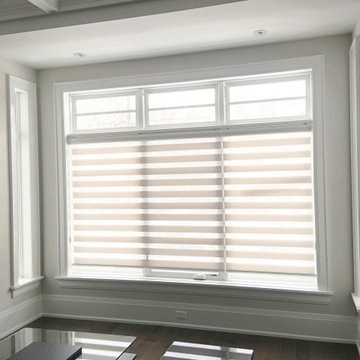
Combi Alberta II alternates between sheer and horizontal 3” tall semi-opaque/semi-sheer fabric with fine horizontal "strands" of lighter threads in a wide range of colour choices. Unbeatable prices, great quality!

Being the second home we have designed for this family, The challenge was creating spaces that were functional for this active family!. With the help of Jim Bulejski Architects, we completely gutted/renovated the first floor. Adding onto the original back of the house creating the new kitchen space any chef would want to create in. Renovated the original/existing "kitchen" to be an eat-in and side extension to the kitchen and coffee bar area.
We added a working laundry room for the kids to dump backpacks and sports gear and a refuge for her 5 dogs, a fresh den/seating area for the mom and dad, and last but not least, updated the old Living Room to create a cozy space for the kids and adults to retreat to! Using cool grays, navy, white and gold accents, these spaces are as gorgeous as they are comfortable.

Existing front living/kitchen/dining maximized for open-concept living - Interior Architecture: HAUS | Architecture + BRUSFO - Construction Management: WERK - Photo: HAUS | Architecture
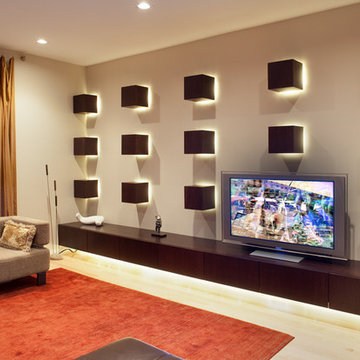
With televisions becoming considerably larger and displayed in more prominent places, many solutions for hiding, concealing and otherwise disguising this modern box have multiplied. While that’s one approach, hiding a TV does nothing for a room’s style in and of itself, and let’s face it, the idea is (at some point at least) to see it. Our home owners wanted a TV as well as an attractive clean and modern statement for there family room.
Photo by © Fred Golden www.fredgoldenphotography.com
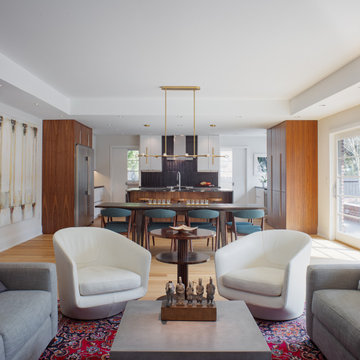
Created from a jumble of bedrooms and cramped ancillary spaces, this now fifty-foot open concept kitchen, dining, and family room is the epitome of modern living. The raised ceilings in the dining and family rooms clearly define the spaces, while customized sliding glass doors and windows provide natural light and direct access to a large side yard. | Photography by Atlantic Archives

ADU or Granny Flats are supposed to create a living space that is comfortable and that doesn’t sacrifice any necessary amenity. The best ADUs also have a style or theme that makes it feel like its own separate house. This ADU located in Studio City is an example of just that. It creates a cozy Sunday ambiance that fits the LA lifestyle perfectly. Call us today @1-888-977-9490
Contemporary Family Room Design Photos
1

