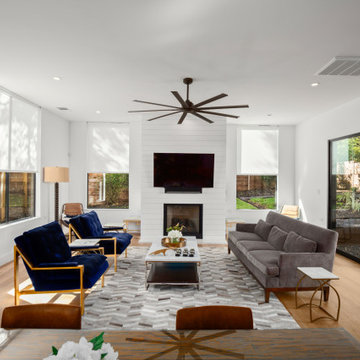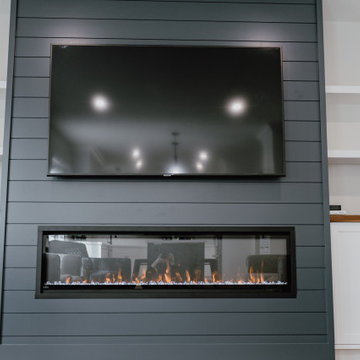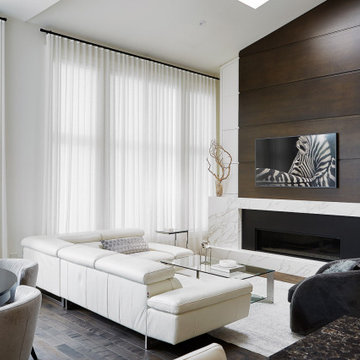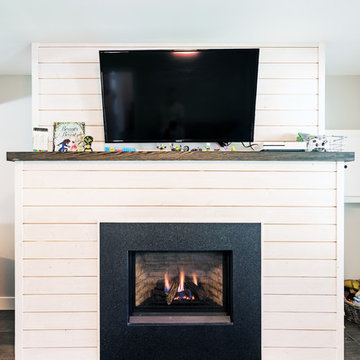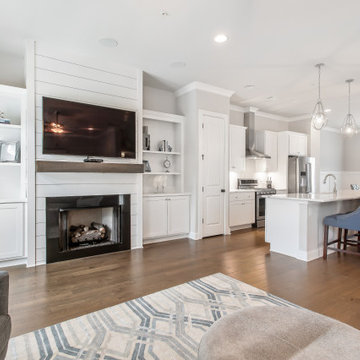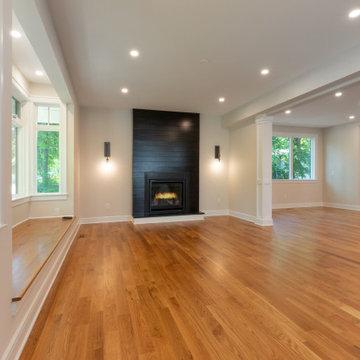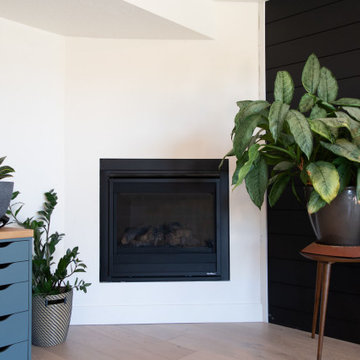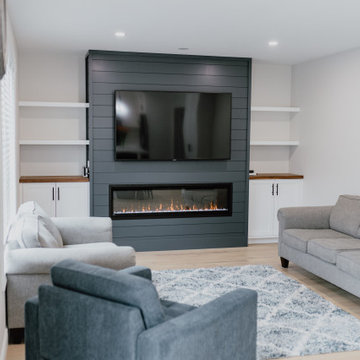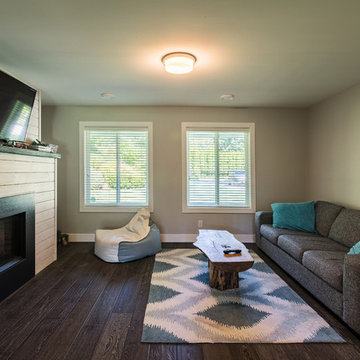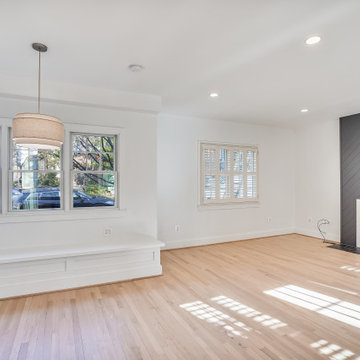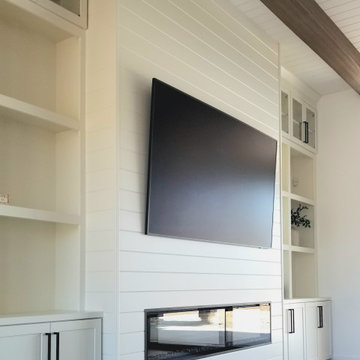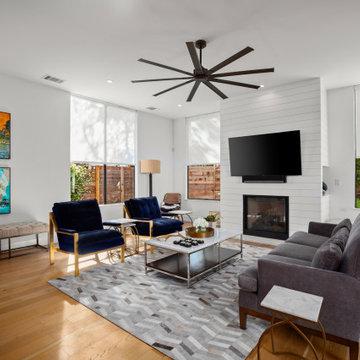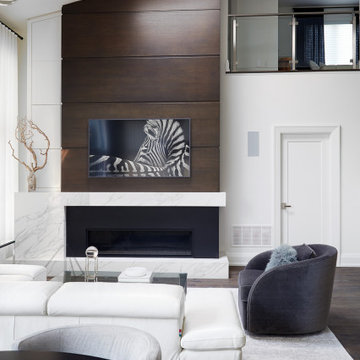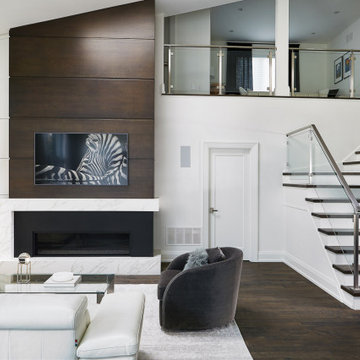Contemporary Family Room Design Photos
Refine by:
Budget
Sort by:Popular Today
1 - 20 of 24 photos

Conversion of a wood burning fireplace to gas.
Added custom cabinetry and floating shelves on either side.
Shiplap siding.
Hidden TV Cables and mount.
200 year old barn beam as mantle.
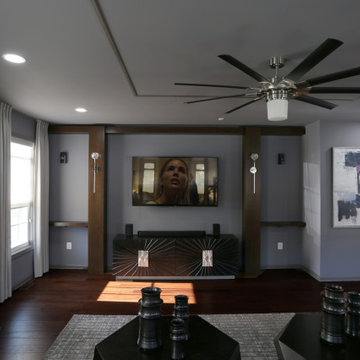
We created this main level living space from a builder grade drab homes interior. New paint, wall molding, furnishings and other design essentials were included to make this new home livable and comfortable.
The family room is easily the hardest working room in the house. With 19' ceilings and a towering black panel fireplace this room makes everyday living just a little easier with easy access to the dining area, kitchen, mudroom, and outdoor space. The large windows bathe the room with sunlight and warmth.
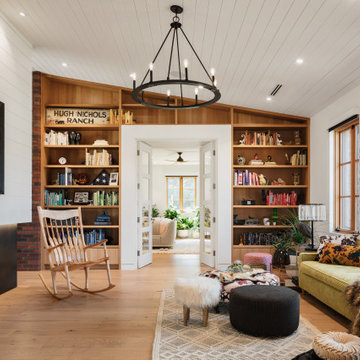
Both bedrooms in the historic home open up to the backside of the sitting room. The owners refer to this as their sanctuary space. Built in bookshelves, family heirloom furniture pieces and accessories adorn this room. A custom rocking chair completes the space.
The family room is easily the hardest working room in the house. With 19' ceilings and a towering black panel fireplace this room makes everyday living just a little easier with easy access to the dining area, kitchen, mudroom, and outdoor space. The large windows bathe the room with sunlight and warmth.
The family room is easily the hardest working room in the house. With 19' ceilings and a towering black panel fireplace this room makes everyday living just a little easier with easy access to the dining area, kitchen, mudroom, and outdoor space. The large windows bathe the room with sunlight and warmth.
Contemporary Family Room Design Photos
1
