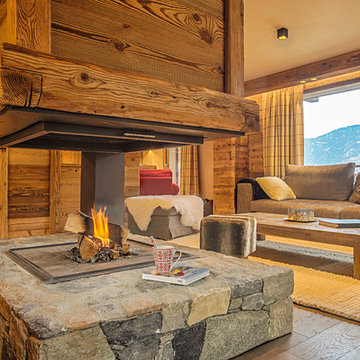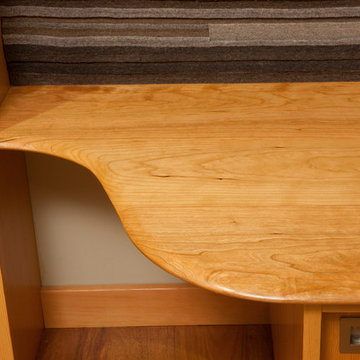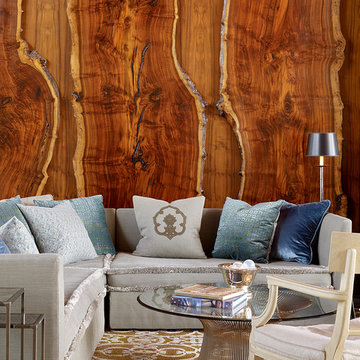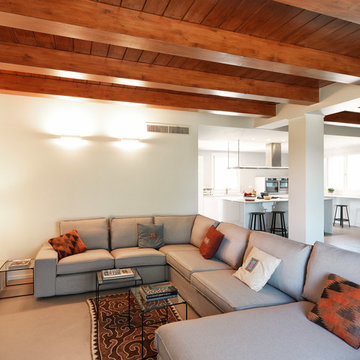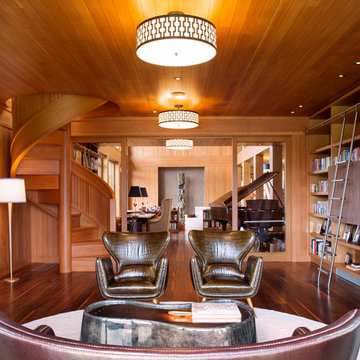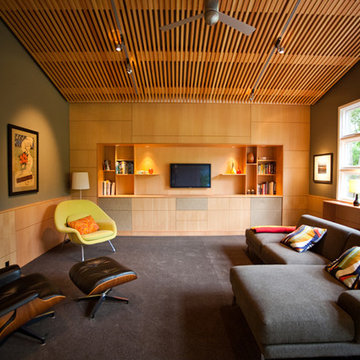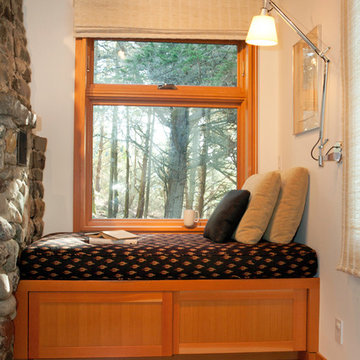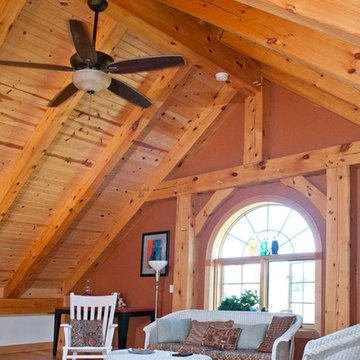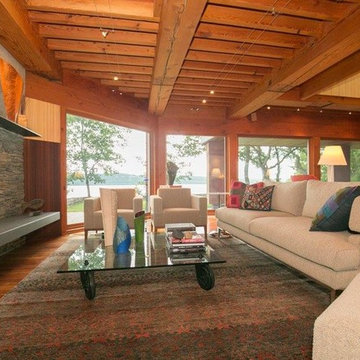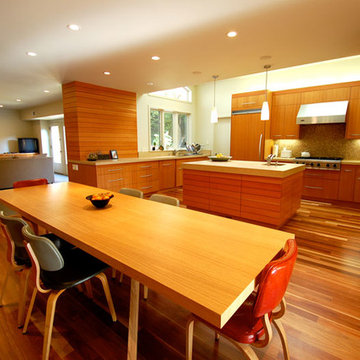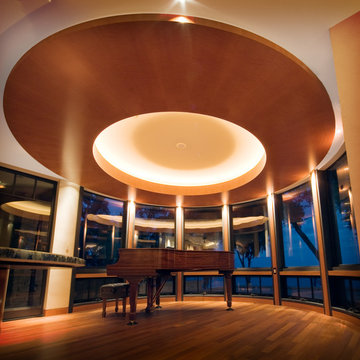Contemporary Family Room Design Photos
Refine by:
Budget
Sort by:Popular Today
101 - 120 of 839 photos
Item 1 of 3
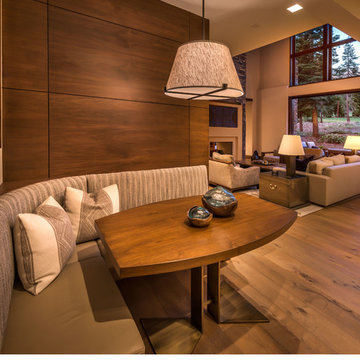
Custom built in game/eating nook with storage under banquette seating and Walnut veneer wall panels.
(c) SANDBOX & Vance Fox Photography
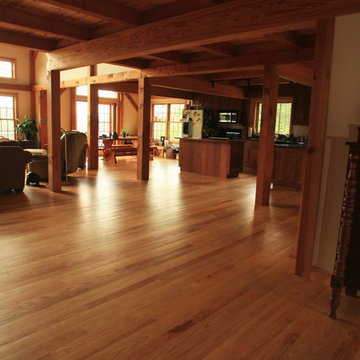
The great room, which adjacent kitchen and dining area, showcases ash beams and floors. Photo by Pierre Catellier
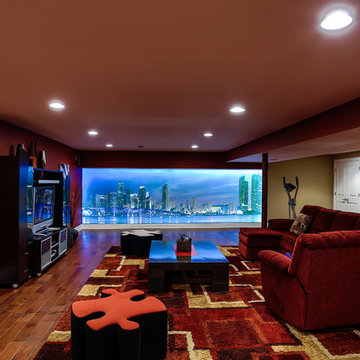
Family room printed photo mural with Miami ocean view and back lighted.
Very light and durable structure.
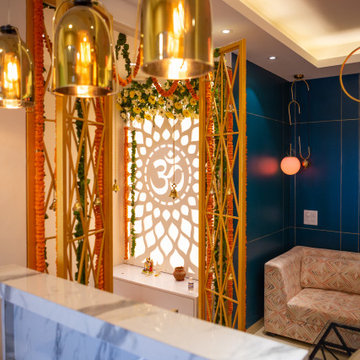
This family room was designed keeping in mind a color palette of teal green, pastel pink and gold.
The feature wall is painted teal with brass strips inlaid in a geometric pattern. A corner chandelier hangs above the sectional sofa.
The sofa was upholstered in a geometric print with pastel pinks, reds and whites.
A sleek black glass top coffee table placed on a shaggy grey rug completes the seating arrangement.
The doors to the Puja Room open up into the family room. They are gold painted metal jaali doors which are adorned with bells. The bells jingle every time the doors open and add positive vibes to the space.
The floor of the Puja Room itself is raised slightly above the floor of the Family Lounge to create a divide between the two rooms.
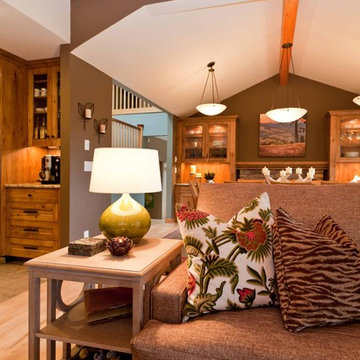
This family of five live miles away from the city, in a gorgeous rural setting that allows them to enjoy the beauty of the Oregon outdoors. Their charming Craftsman influenced farmhouse was remodeled to take advantage of their pastoral views, bringing the outdoors inside. We continue to work with this growing family, room-by-room, to thoughtfully furnish and finish each space.
Our gallery showcases this stylish home that feels colorful, yet refined, relaxing but fun.
For more about Angela Todd Studios, click here: https://www.angelatoddstudios.com/
To learn more about this project, click here: https://www.angelatoddstudios.com/portfolio/mason-hill-vineyard/
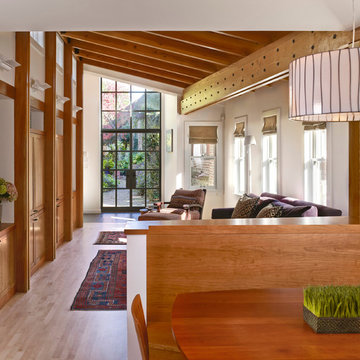
A family room addition was built to join the existing townhouse to the adjacent walled garden. Large steel french doors visually connect interior spaces to the outdoors.
Photography: Jeffrey Totaro
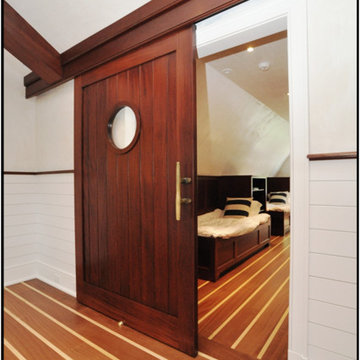
New upstairs bunk room beyond the rolling barn door. All of the stained wood is Mahogany, with antique brass hardware. Walls have painted wood wainscoting, and venetian plaster.
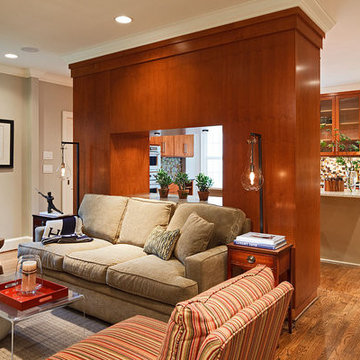
Custom storage room divider separates kitchen and family room yet allows for an open floor plan
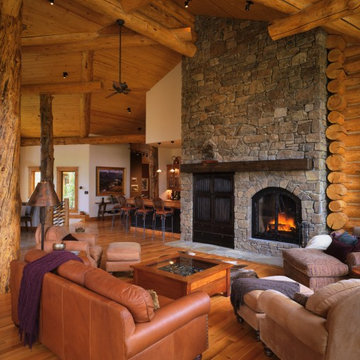
Custom timber frame home interior.
Location: Jackson, WY
Builder: Teton Heritage Builders
Contemporary Family Room Design Photos
6
