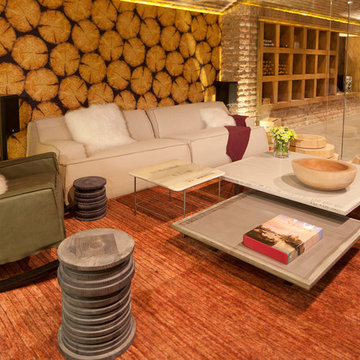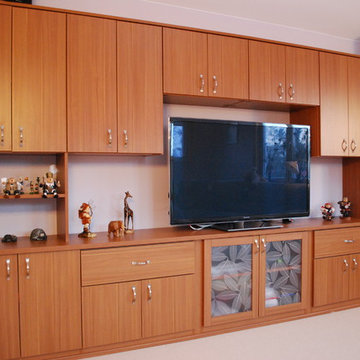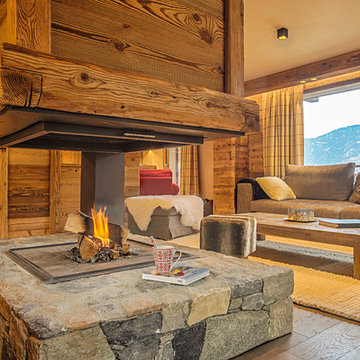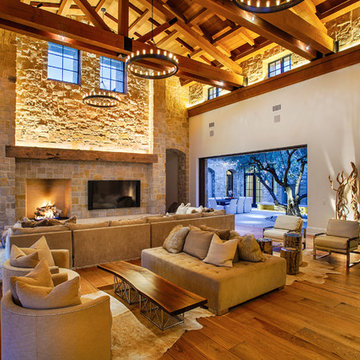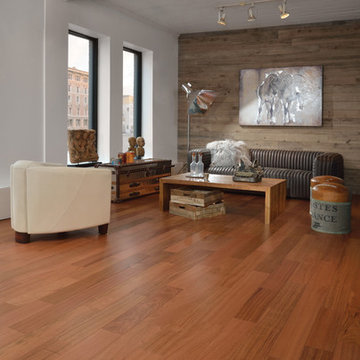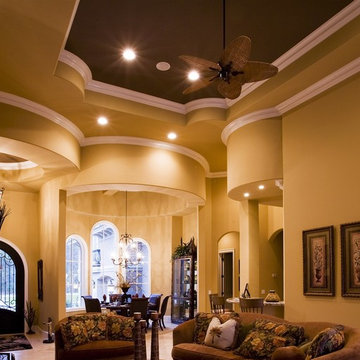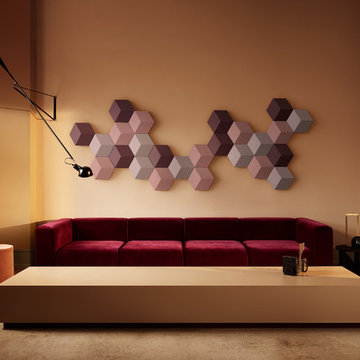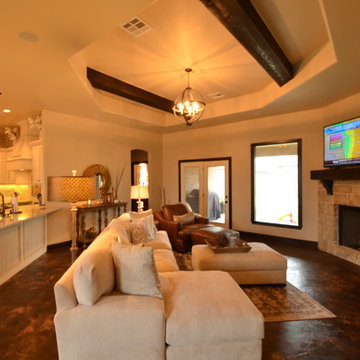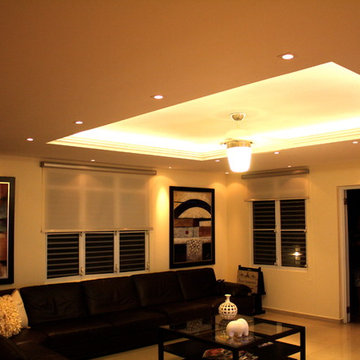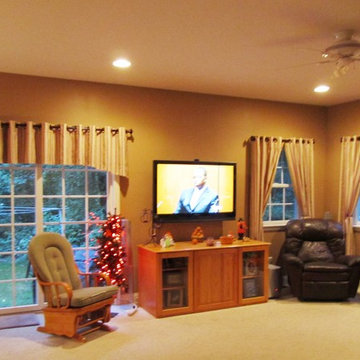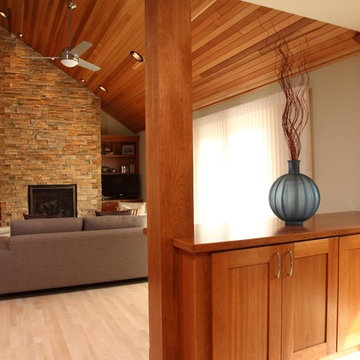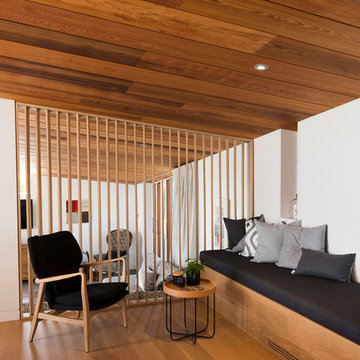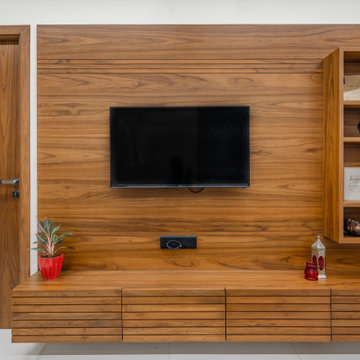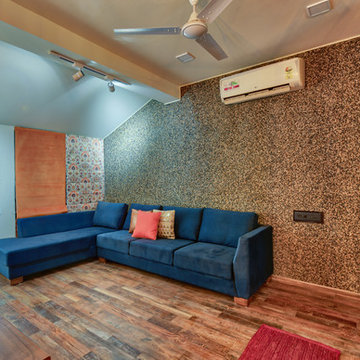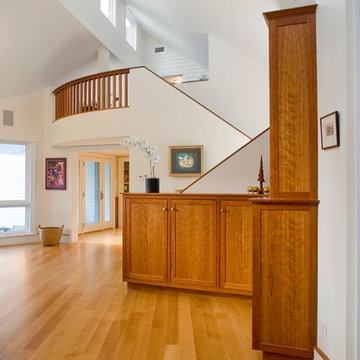Contemporary Family Room Design Photos
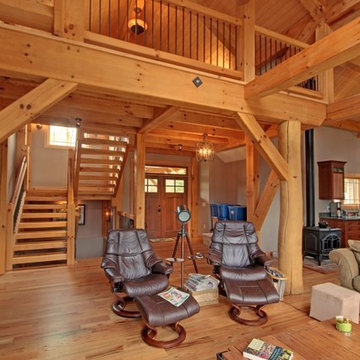
Eastern White Pine is a good choice of timber for a timber frame home. It is a highly renewable source that is quite strong for its weight. Its light color and golden tones keep the large space bright and inviting.
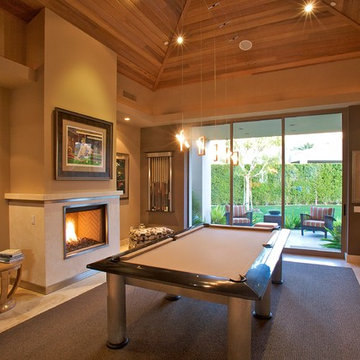
Family room/bedroom with bath suite, fireplace, private patio. Vaulted wood ceiling and light trough
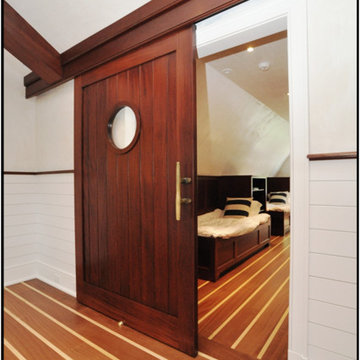
New upstairs bunk room beyond the rolling barn door. All of the stained wood is Mahogany, with antique brass hardware. Walls have painted wood wainscoting, and venetian plaster.
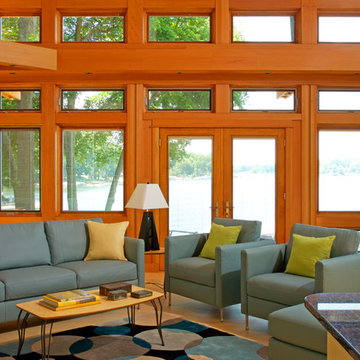
Seeking the collective dream of a multigenerational family, this universally designed home responds to the similarities and differences inherent between generations.
Sited on the Southeastern shore of Magician Lake, a sand-bottomed pristine lake in southwestern Michigan, this home responds to the owner’s program by creating levels and wings around a central gathering place where panoramic views are enhanced by the homes diagonal orientation engaging multiple views of the water.
James Yochum
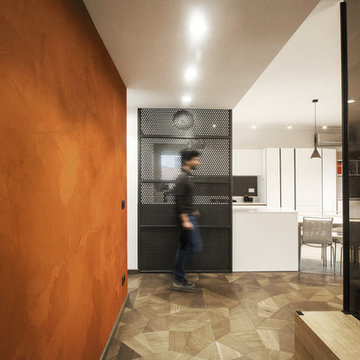
Ristrutturazione di un appartamento in Torino. Si è deciso di abbattere il muro esistente tra cucina e soggiorno per creare un open space. Un armadio appendiabiti è stato posizionato tra l’ingresso e il soggiorno per garantire una sorta di separazione percettiva tra i due ambienti, che pian piano si attenua con un vetro temperato, che né è la naturale continuazione. La scelta dei materiali di qualità è stata colonna portante dell’intero intervento. Il parquet Foglie d’Oro, Frammenti, alternato a degli innesti in resina monocromatica e uniforme, scansionano l’ambiente. Le lampade, la cucina, la libreria disegnate entrambe su misura dal nostro studio creano un ambiente fine ed elegante. La scelta del colore rosso, per la parete di ingresso, steso con una particolare tecnica Sikkens, attribuiscono un contorno materico allo spazio.
Contemporary Family Room Design Photos
7
