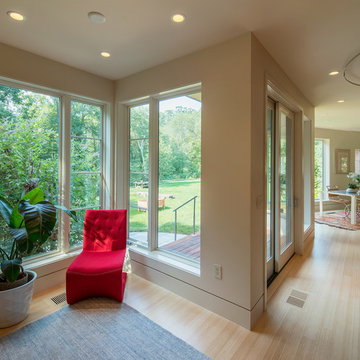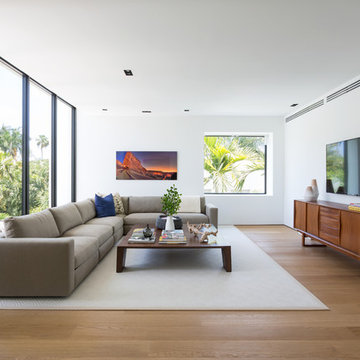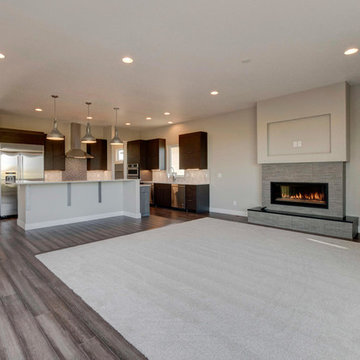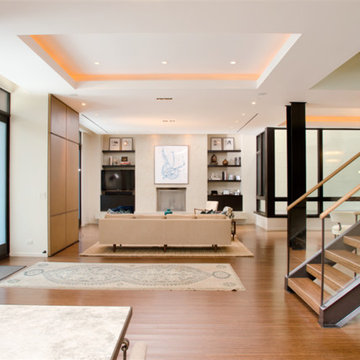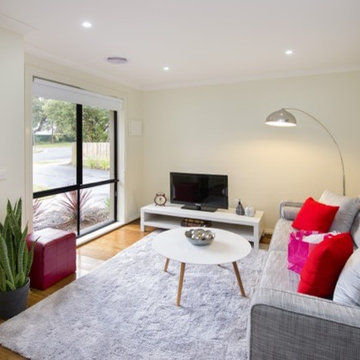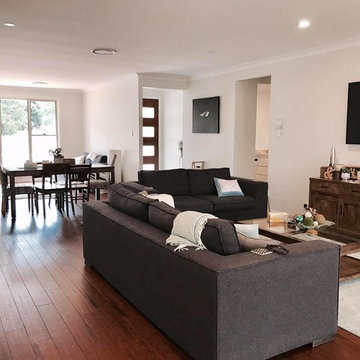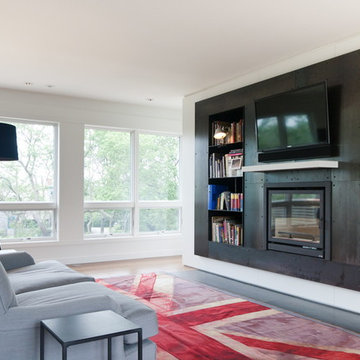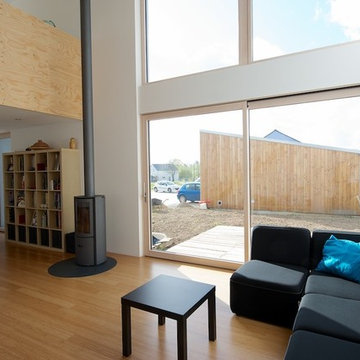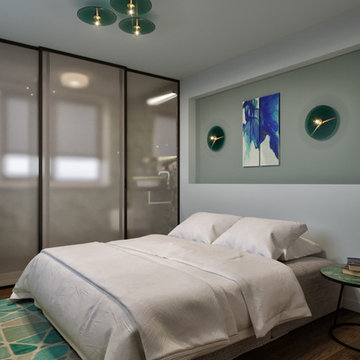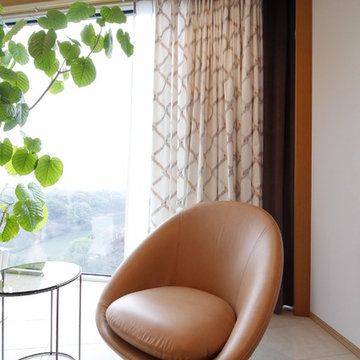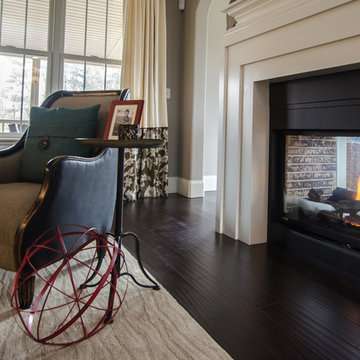Contemporary Family Room Design Photos with Bamboo Floors
Refine by:
Budget
Sort by:Popular Today
61 - 80 of 189 photos
Item 1 of 3
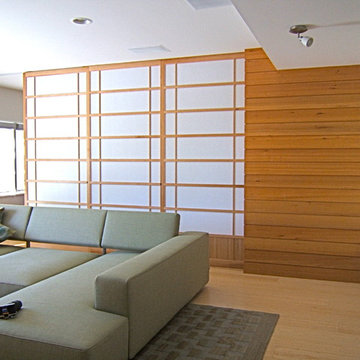
REC ROOM LOWER LEVEL The wall between the two rooms was removed and replaced with 4 Shoji to give the space more versatility. The shoji are rift Red Oak; the wall section to the right is vertical grain Hemlock. The floors are bamboo. Shoji by Scott Wynn
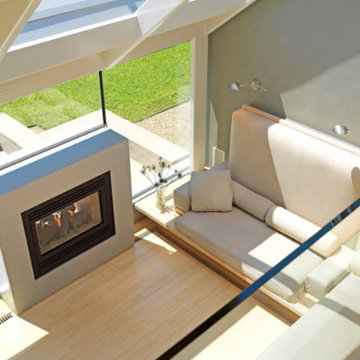
Family room/ seating area with floor to ceiling windows, natural lighting and two-sided metal fireplace.
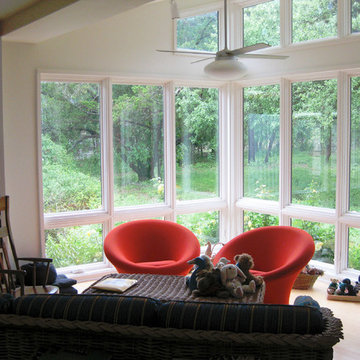
The owners of this home are both writers and readers. Most of the space was used for bookshelves, white shelves against white walls. It all looks very tidy. We reused and reupholstered their rattan sofa but added 2 super comfortable Pierre Paulin chairs in orange, past and present together, a good description of these wonderful people
J.Larcade
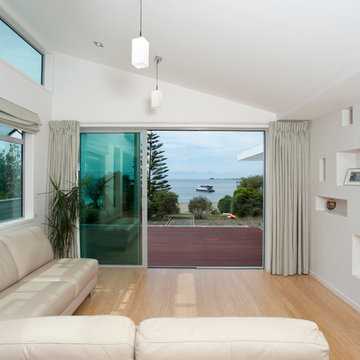
The original house, built in 1989, was designed for the stunning sea views but not for the sun. The owners wanted a warmer, sunny house, with more transparency to enjoy the views from throughout the house. The bottom storey was modified and extended, while most of the upper storey was completely removed and rebuilt. The design utilises part of the original roof form and repeats it to create two roof structures. A flat roofed hallway axis separates them naturally into public and private wings. The use of flat and sloping ceilings creates a richness to the spaces. To maintain privacy while maximising sun, clerestorey windows were used. Double glazing and increased insulation were also added which has created a more comfortable home that maximises the views.
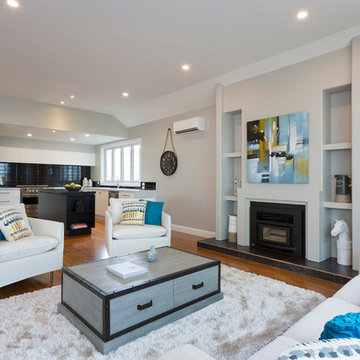
Amanda Aitken Photography
Family Room features Strand Woven Bamboo floor by R&J Bamboo. Fireplace is Woodsman Totara fire with a Plastercraft fire surround. Wall colour is Resene Truffle
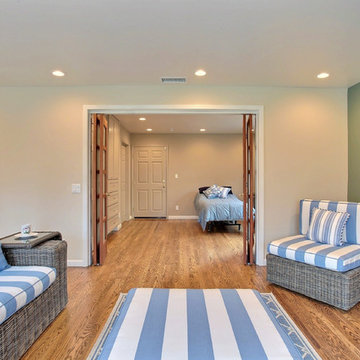
The family room provides a barrier-free doorway into the master bedroom, transforming this space into a master suite.
Photos: Marilyn Cunningham Photography
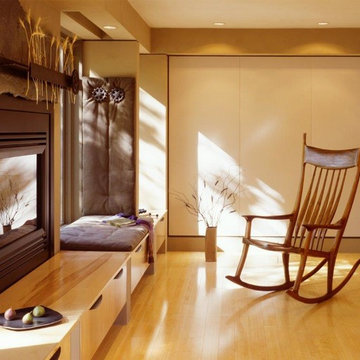
family room in piano studio with seating area, two-sided fireplace, bench seating, open space and natural lighting.
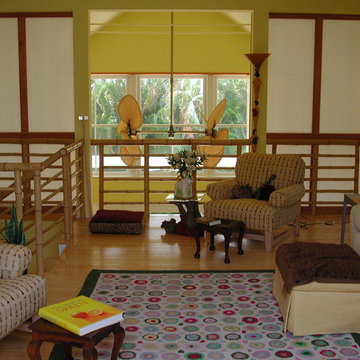
A view of the upstairs loft area overlooking the great room below. The room can also be closed off with sliding wood-framed frosted panels to function as a guest room. Bamboo railings and bamboo floors reinforce the tropical Key West theme.
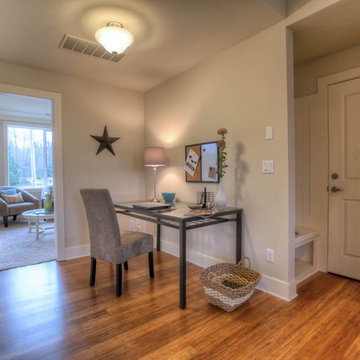
This Transitional Pacific Northwest Contemporary home we designed in Shy Creek. Our interior millwork and trim package is a element we enjoy in this house. We paired dark cabinets with a light tile to achieve a warm feel for the family. Large windows were added in to provide plenty of natural light.
Contemporary Family Room Design Photos with Bamboo Floors
4
