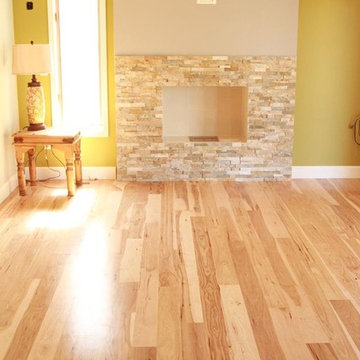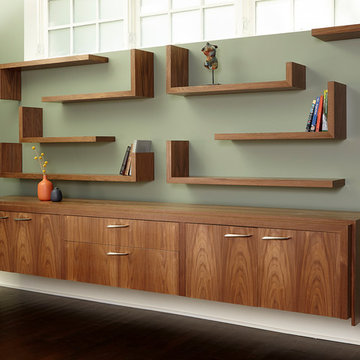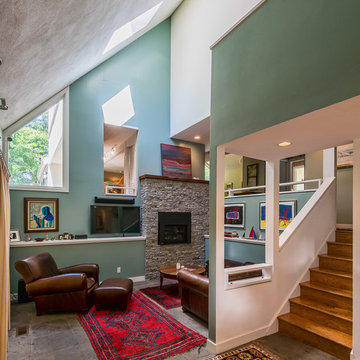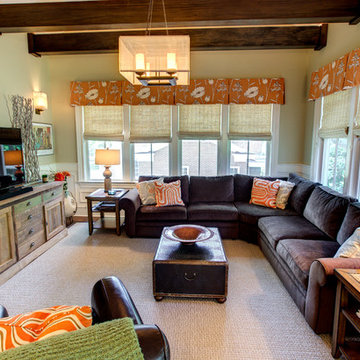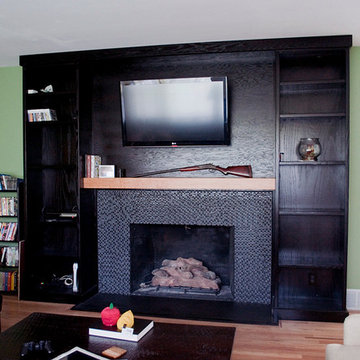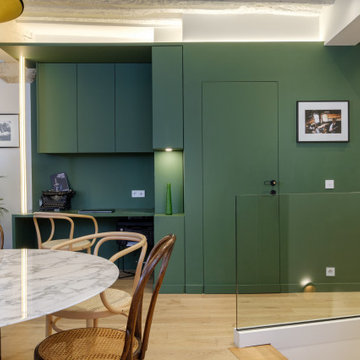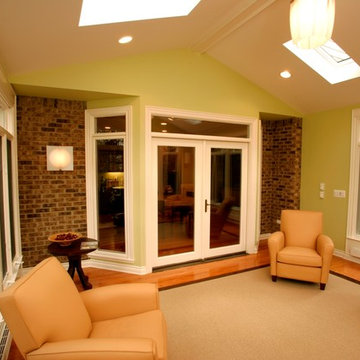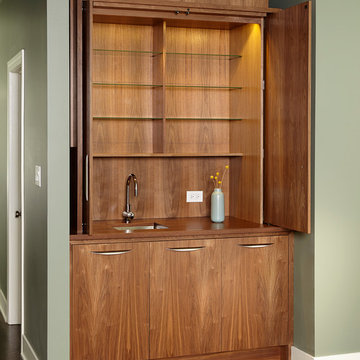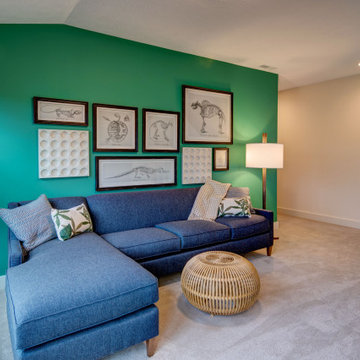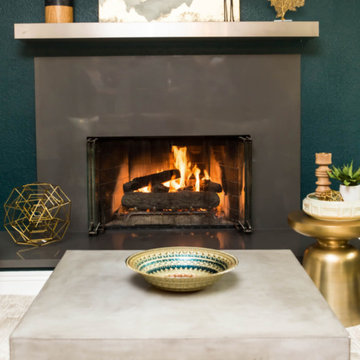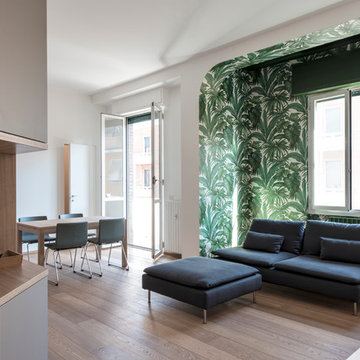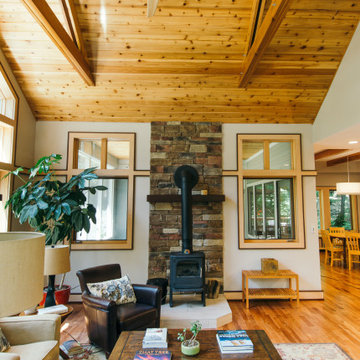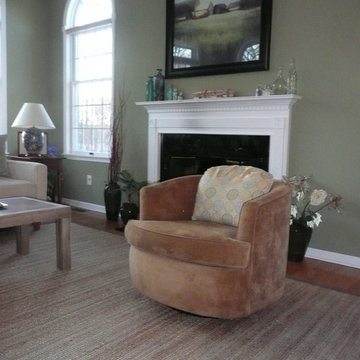Contemporary Family Room Design Photos with Green Walls
Refine by:
Budget
Sort by:Popular Today
141 - 160 of 780 photos
Item 1 of 3

créer un dialogue entre intériorité et habitat.
« Mon parti pris a été de prendre en compte l’existant et de le magnifier, raconte Florence. Je mets toujours un point d’honneur à m’inscrire dans l’histoire du lieu en travaillant avec des matériaux authentiques, quelles que soient la nature et la taille du projet. » Aujourd’hui, l’ancien petit salon et sa cuisine attenante ont été réunis en une seule pièce, privilégiant ainsi la convivialité et l’esthétisme.
Florence a conceptualisé la cuisine avec deux plans de travail dont un îlot XXL qui dissimule de grands tiroirs de rangement, ainsi qu’une table de cuisson. Attenant à la cuisine, un escalier..Voici une pièce à vivre en deux parties. La cuisine (Record è Cucine),
réalisée en Fenix (panneau en stratifié) et bois brut, se distingue de la salle à manger par un jeu de couleurs en clair-obscur, inspiré par la végétation environnante. La décoration éclectique associe d’anciennes lampes à pétrole provenant d’un
paquebot indien à des créations actuelles. Plan de travail en granit du Zimbabwe et en acier brossé sur l’îlot central. Peinture « Inchyra Blue » (vert foncé) et « Cinder Rose » (rose clair), Farrow & Ball. Robinetterie, Hansgrohe. Serviettes de table, Society Limonta. Rideau, Élitis. Torchons, Harmony. Plateau et pichet, Maison Sarah Lavoine.
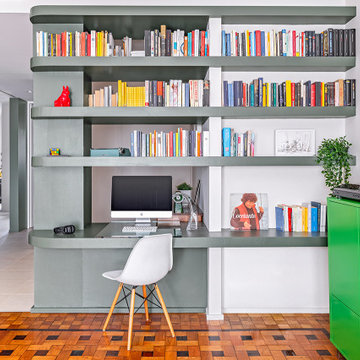
La zona giorno è concepita come un unico open space, il salotto è separato dall'ingresso dalla libreria passante con scrivania integrata
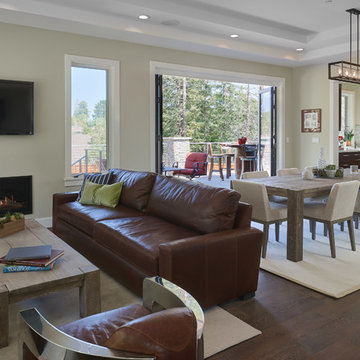
Lovely contemporary style livign area iwth large nanawalls to let in llight and bring the outside in.
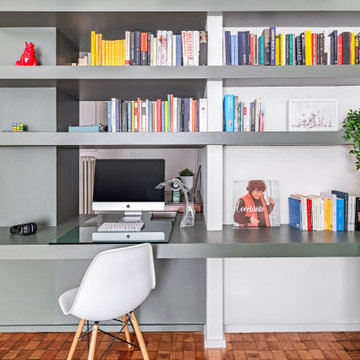
La libreria passante in cartongesso, dalle forme curvilinee, integra la scrivania con postazione di lavoro.
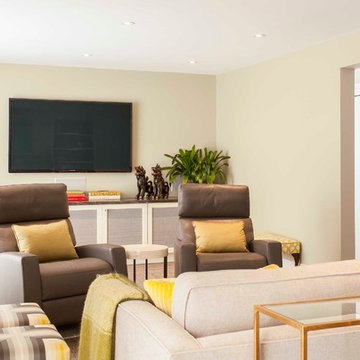
A cosy and fresh family room. This room is set-up with both a conversation orientation as well as TV-watching ready with the swivel reclining chairs in grey leather. The ottoman cubes also tuck underneath a glass coffee table.
Leslie Goodwin Photography
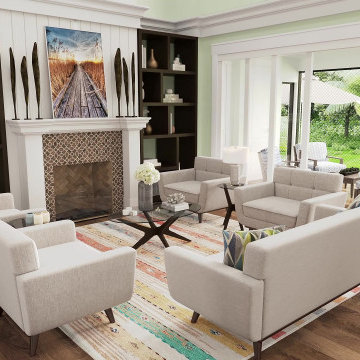
A view of the great room. We can see the fire place and the screen porch through 16'-0" wide sliding glass doors. The wood floor flows from the great room out onto the screen porch. Along with into the kitchen and dining space. We matched the wood flooring with the wood beams at the ceiling.
The client choose to contrast the coastal appearance on the exterior with a contemporary appearance on the interior.
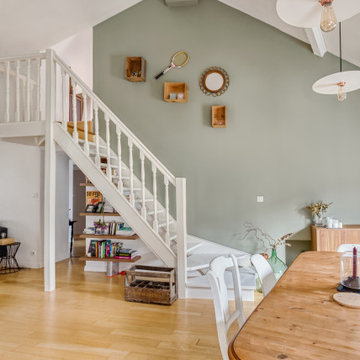
Separation de deux espaces dans le salon/séjour, un coté kaki mat de chez Farrow and Ball sur une grande hauteur , a gauche un béton mural mat Marius Aurenti blanc
Contemporary Family Room Design Photos with Green Walls
8
