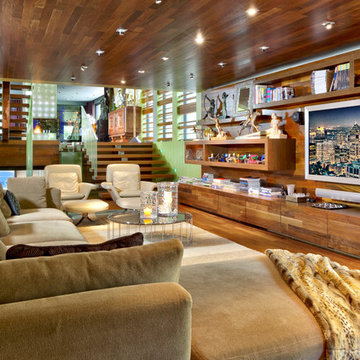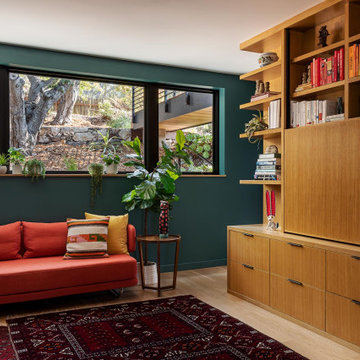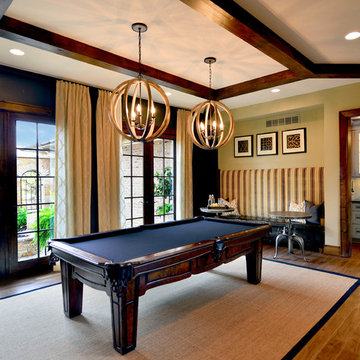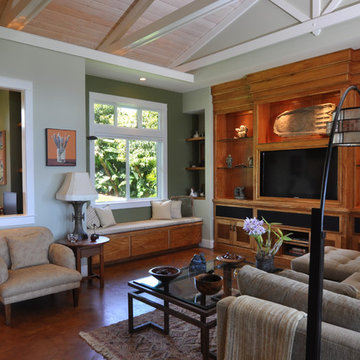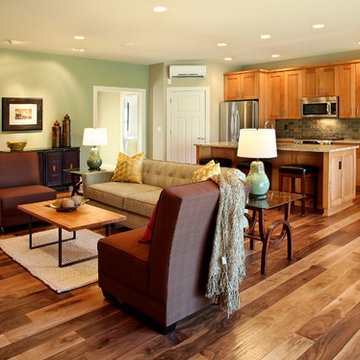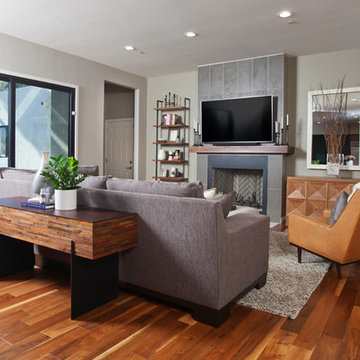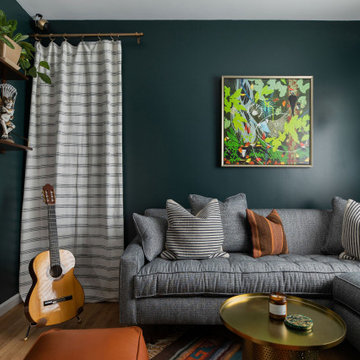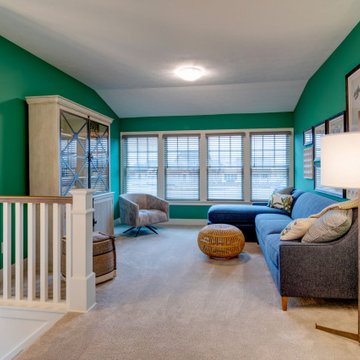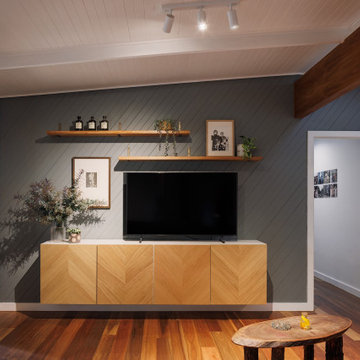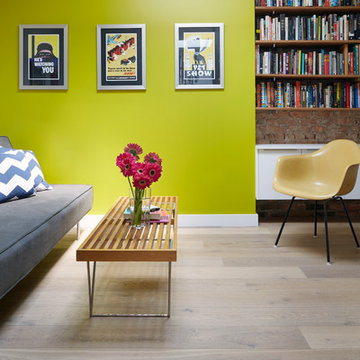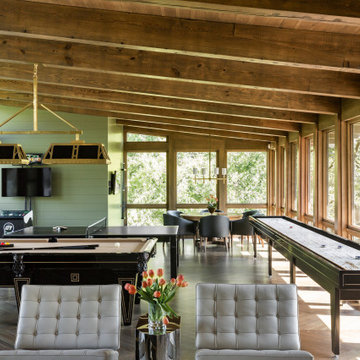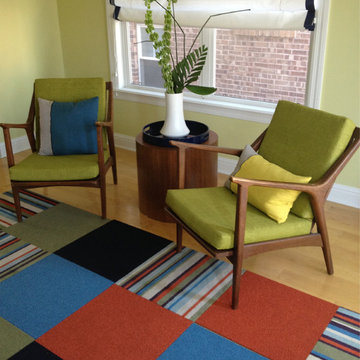Contemporary Family Room Design Photos with Green Walls
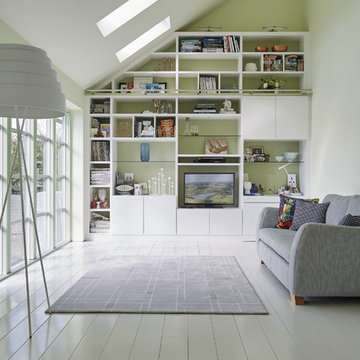
Painted in ‘sorrel’ this superb example of a large bespoke bookcase complements this spacious lounge perfectly.
This is a stunning fitted bookcase that not only looks great but fits the client’s initial vision by incorporating a small study area that can be neatly hidden away when not in use. Storage for books, pictures, trinkets and keepsakes has been carefully considered and designed sympathetically to the interior decor.
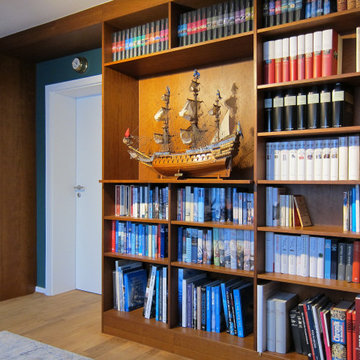
Für drei Seiten des Raumes wurden raumhohe Bücherregale aus Kirschbaum angefertigt. Da die Wände nicht wirklich rechtwinklig waren, musste dafür ein 3D-Aufmaß erstellt werden. Das Ergebnis ist ein präziser Einbau, der die Schrägen und alle Versprünge berücksichtigt. Auch die Tür wurde durch die durchlaufende obere Blende in den Einbau einbezogen. Das Schiffsmodell steht in einem hervorgehobenen Fach neben der Tür. Es wird – ebenso wie andere Highlights – von Strahlern an einer kleinen Stromschiene unter dem Balken angestrahlt. Auf eine Lochreihenbohrung für Höhenverstellung der Fächer verzichteten die Kunden zugunsten einer durchgehenden Optik. Durch die unterschiedlichen Fachhöhen ist Platz für Bücher aller Größen.

#thevrindavanproject
ranjeet.mukherjee@gmail.com thevrindavanproject@gmail.com
https://www.facebook.com/The.Vrindavan.Project
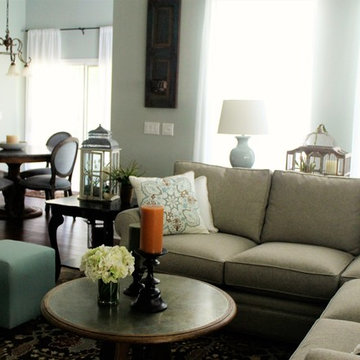
An inviting contemporary Family Room utilized for relaxation and entertaining.
Elizabeth Hall Designs, LLC
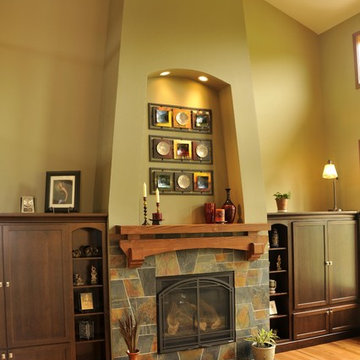
Mission inspired great room, fireplace with custom mantle and tile surround, art niche for display and built in cabinetry for storage.
Hal Kearney, Photographer
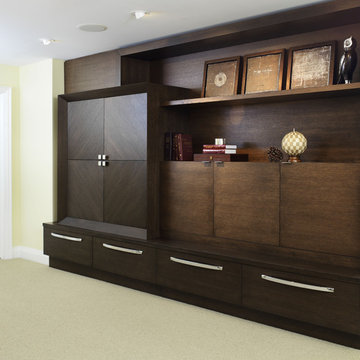
A built-in wall unit to serve as a focal point when entering the basement hallway space. The family stores the many volumes of adult law and medical reference books as well as the kid’s books, games and other recreational items. A decorative, but also very functional wall unit with the focal point being a large square made up of 4 doors finished with diagonal oak veneer, mitered to create a diamond - surrounded by a wide back-beveled frame. A change in grain direction for the rest of the unit to horizontal, distinguishes this focal point. Below this are equally sized wide as well as deep drawers to store games and things at a level easily accessible to the children. Above the deep drawers are shallower cabinets (again, 3 square doors) with a shelf in each for more storage. Encompassing everything is a wide flat frame, with a shelf suspending across, creating an area to display books, artwork and trinkets collected on the family’s travels. A duct projecting down from the ceiling on the left hand side of the unit was an eye sore, so it was hidden by adding a wood back panel up to the ceiling. The unit as a whole was made to aesthetically compliment the existing adjacent oak staircase, which we had recently updated with a dark stain. Keeping this in mind, the unit was constructed of quarter sawn oak, and the deepest elements of the unit were stained dark matching the staircase, while the shallower elements were stained 20% lighter to juxtapose the various details. Finally, polished chrome hardware was added to act like jewelry and add sparkle to make this something more than just a storage unit.
Donna Griffith Photography
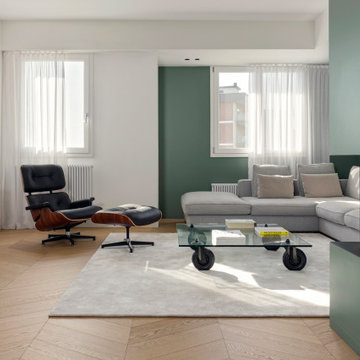
Salotto, con divano su misura ad angolo in tessuto chiaro, tappeto, tavolino Fontana Arte di Gae Aulenti, poltrona Long Chair di Eames. Camino a legna trifacciale in volume colore verde grigio. La Tv è incassata in un mobile a filo parete, come anche le casse ai lati. Tende filtranti bianche.
Contemporary Family Room Design Photos with Green Walls
4
