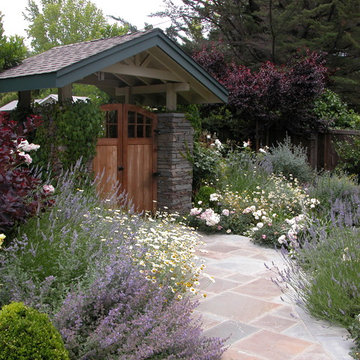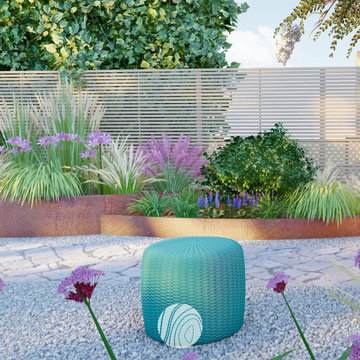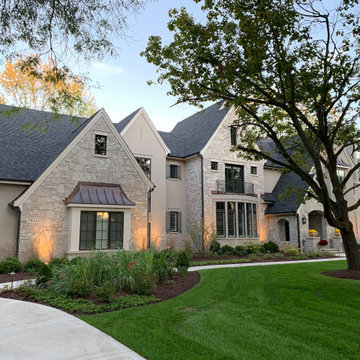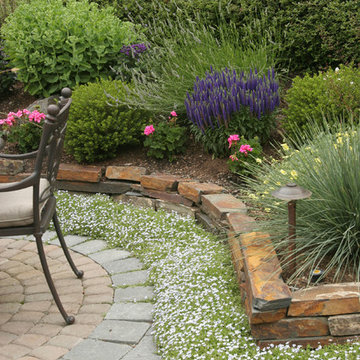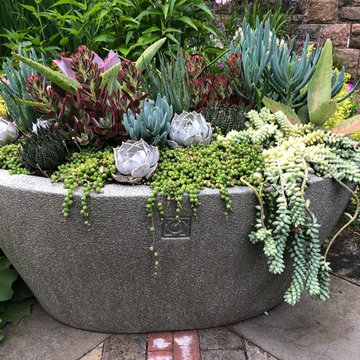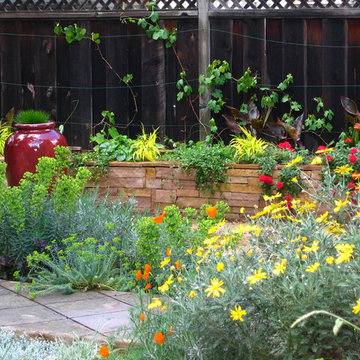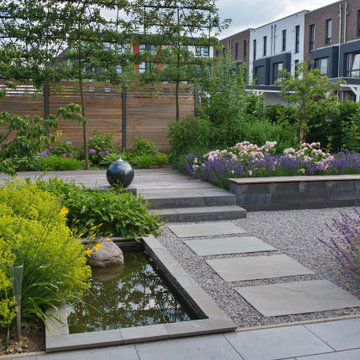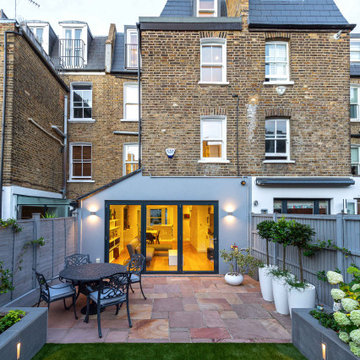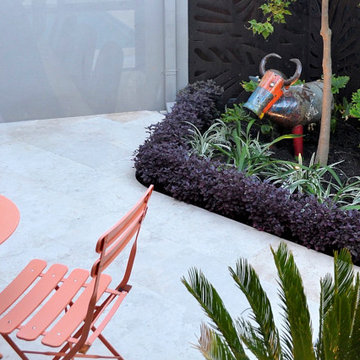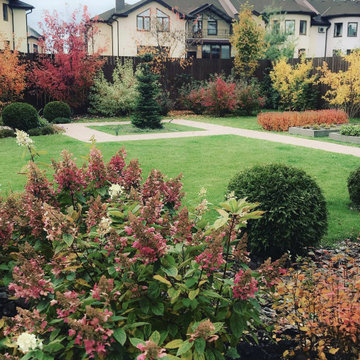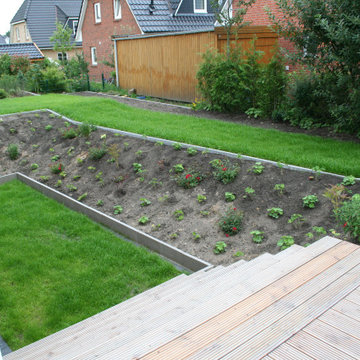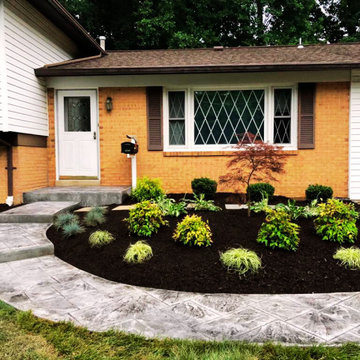Contemporary Garden Design Ideas with with Flowerbed
Refine by:
Budget
Sort by:Popular Today
1 - 20 of 1,103 photos
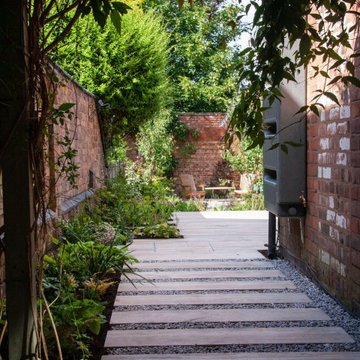
Contemporary townhouse wildlife garden, with meandering gravel paths through dynamic herbaceous planting with corten water features.
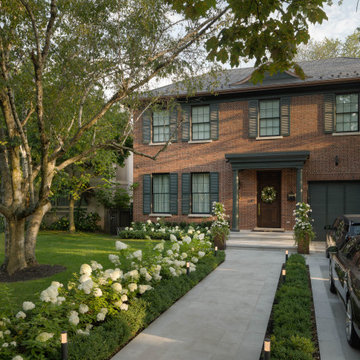
Located in prestigious Rosedale in Toronto, this beautiful custom home by Leprevo Design-Build, needed a landscape to compliment the architecture. One material was used throughout the entire property to not take away from the home. A predominantly green planting scheme highlights the right areas and breaks up the hardscape. Simple, elegant and timeless.
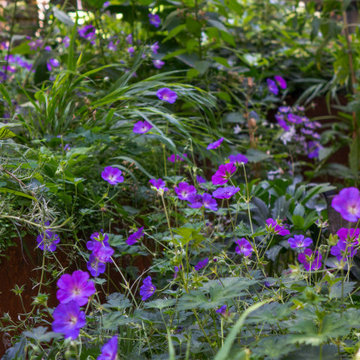
An inner city oasis with enchanting planting using a tapestry of textures, shades of green and architectural forms to evoke the tropics of Australia.
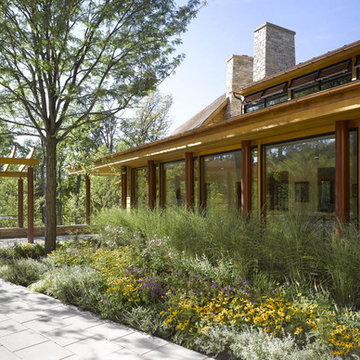
North Cove Residence
Shelburne, Vermont
We worked very closely with the architect to create a multi-generational home for grandparents, their daughter and 2 grandchildren providing both common and private outdoor space for both families. The 12.3 acre site sits facing north on the shore of Lake Champlain and has over 40 feet of grade change from the point of entry down to the lakeshore and contains many beautiful mature trees of hickory, maple, ash and butternut. The site offered opportunities to nestle the two houses into the slope, creating the ability for the architecture to step, providing a logical division of space for the two families to share. The landscape creates private areas for each family while also becoming the common fabric that knits the 2 households together. The natural terrain, sloping east to west, and the views to Lake Champlain became the basis for arranging volumes on the site. Working together the landscape architect and architect chose to locate the houses and outdoor spaces along an arc, emulating the shape of the adjacent bay. The eastern / uphill portion of the site contains a common entry point, pergola, auto court, garage and a one story residence for the grandparents. Given the northern climate this southwest facing alcove provided an ideal setting for pool, utilizing the west house and retaining wall to shield the lake breezes and extending the swimming season well into the fall.
Approximately one quarter of the site is classified as wetland and an even larger portion of the site is subject to seasonal flooding. The site program included a swimming pool, large outdoor terrace for entertaining, year-round access to the lakefront and an auto court large enough for guest parking and to serve as a place for grandchildren to ride bikes. In order to provide year-round access to the lake and not disrupt the natural movement of water, an elevated boardwalk was constructed of galvanized steel and cedar. The boardwalk extends the geometry of the lakeside terrace walls out to the lake, creating a sculptural division between natural wetland and lawn area.
Architect: Truex Cullins & Partners Architects
Image Credit: Westphalen Photography
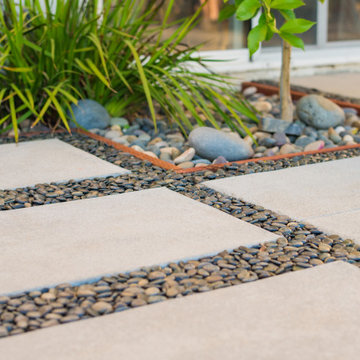
We installed a Concrete Patio With Glued Pebbles lodged in the spacing between the concrete Pads. We Planted some Perennials not obscure the windows and softened the Stucco house walls.
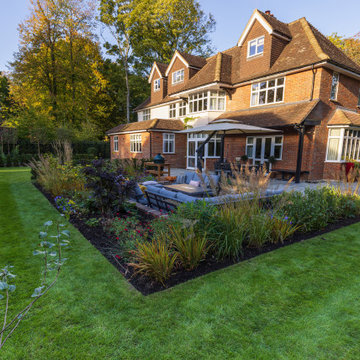
This family garden is split into practical spaces, incorporating a small kitchen garden, a play lawn, a small orchard, and at its core, a sunken seating area which forms a central focus, surrounded by lush and colourful planting. Dining on the terrace is possible in all weathers under the cover of a large parasol.
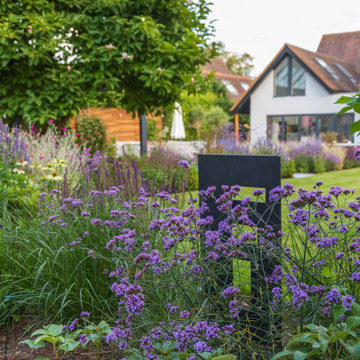
A contemporary sculpture in zinc nestled amongst planting is the focal point at the end of the lawn.
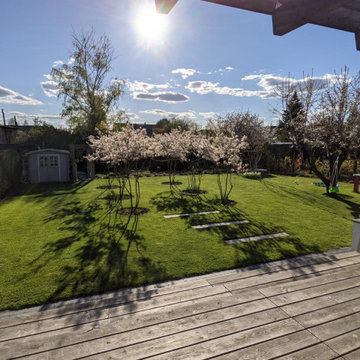
Mut zur außergewöhnlichen Architektur und Farbgebung bei der
Modernisierung des Hauses zeigten die Bauherren auch bei
Gestaltung des Gartens. Ich plante einen Hain aus Felsenbirnen,
den ich als Blickachse in die obligatorische Rasenfläche anlegte.
Von der Terrasse aus blickt die junge Familie durch die schirmartigen
Felsenbirnen auf das Heckentheater mit einer großzügigen naturnah
gestalteten Staudenfläche. Das überwiegend im Sommer blühende
Staudenbeet wurde durch die zwei vorhandenen Baumwurzeln ergänzt. Der üppige Lebensraum und das vielfältige Nahrungsangebot zieht
zahlreiche Insekten an.
Außergewöhnlich ist sicherlich der Einzug der sehr seltenen schwarzen Holzbiene, die in den Wurzeln nistet. Im Vorgarten pflanzten wir schmalkronige Wildbirnen und ebenfalls Insektenstauden.
Contemporary Garden Design Ideas with with Flowerbed
1
