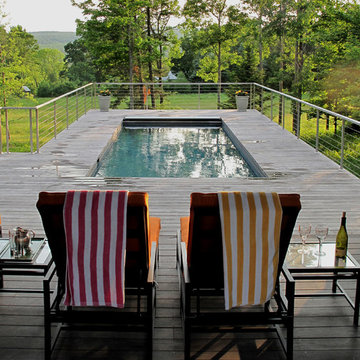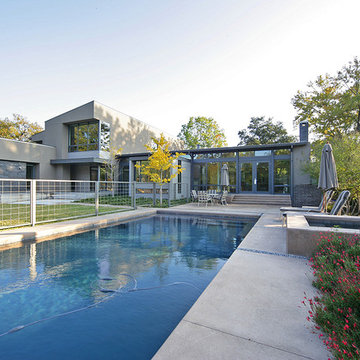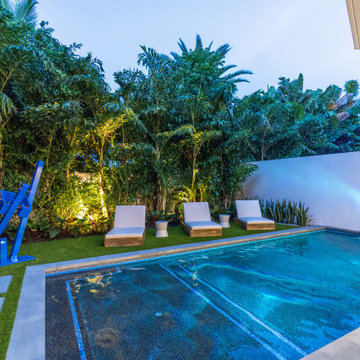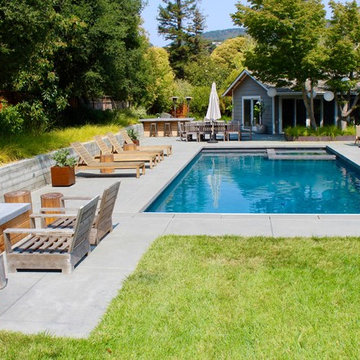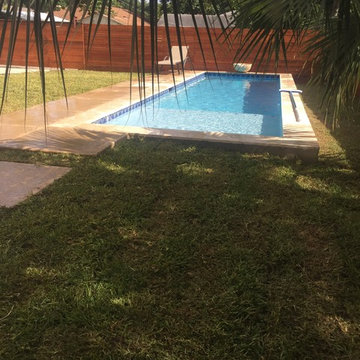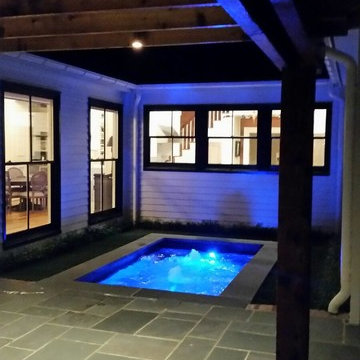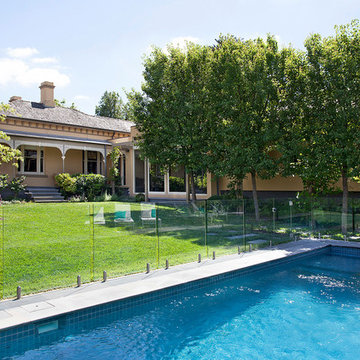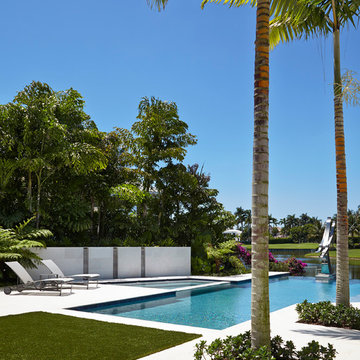Contemporary Green Pool Design Ideas
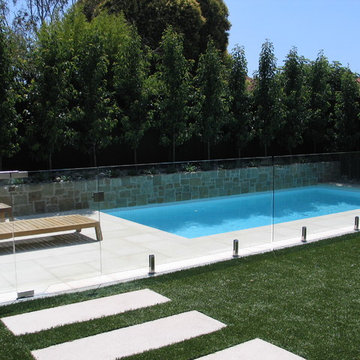
A Neptune Pools Original design.
Small concrete family pool (7m x 3.5m) with white tiled interior, Anston Bondi paving and Eco Clancy wall panelling. Rear wall render colour monument. Planting consists of Ornamental Pears with Agave underplanting. Photography by Tim Turner.
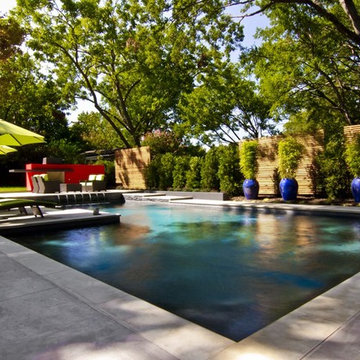
Designer, Randy Angell The "before" photos on this backyard show a non descript, typical 30 year old pool. The homeowners had no desire to "play it safe" and so, we didn't! We utilized th simple, straight lines of the existing pool to lay out a multi level space for an outdoor living area, a sun lounge area, and a cooking and dining area.
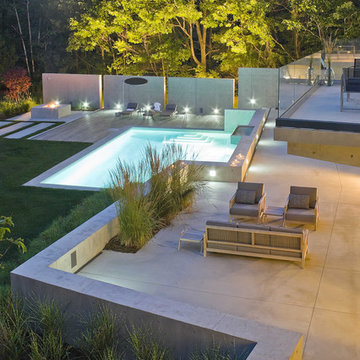
This site 30’ above the Connecticut River offers 180 degree panoramic views. The client wanted a modern house & landscape that would take advantage of this amazing locale, blurring the lines between inside and outside. The project sites a main house, guest house / boat storage building, multiple terraces, pool, outdoor shower, putting green and fire pit. A long concrete seat wall guides visitors to the front entry accentuated by a tall ornamental grass backdrop. Local boulders, rivers stone and River Birch where also incorporated into the entry landscape, borrowing from the materiality of the Connecticut River below. The concrete facades of the house transition into concrete site walls extending the architecture into the landscape. A flush Ipe Wood deck surrounds 2 sides of the pool opposite an architectural water fall. Concrete paving slabs disperse into lawn as it extends towards the river. A series of free-standing concrete screen walls further extends the architecture out while screening the pool area from the neighboring property. Planting was selected based upon the architectural qualities of the plants and the desire for it to be low-maintenance. A fire pit extends the pool season well into the shoulder seasons and provides a good viewing point for the river.
Photo Credit: Westphalen Photography
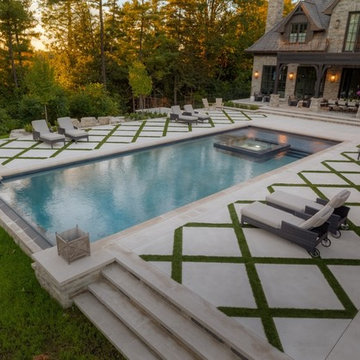
The large pool deck in premium acid washed concrete has the look of limestone. Extra thick natural limestone bullnose coping suits the large pool. Classic diagonal grass inserts utilize artificial turf to ensure a continuous manicured look. (19 x 49, custom rectangular)
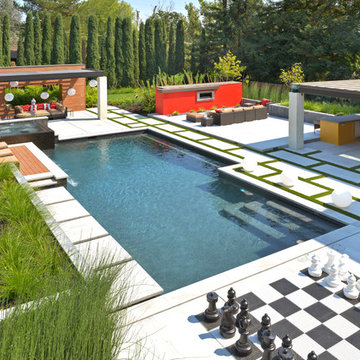
Peter Koenig Landscape Designer, Gene Radding General Contracting, Creative Environments Swimming Pool Construction
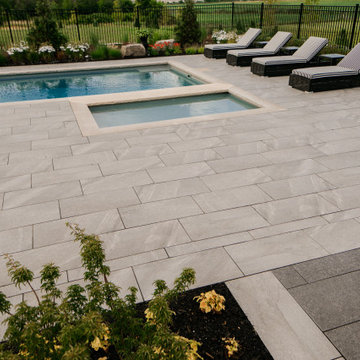
Porcea Creek is a combination of gray and brown tones with heavy veining and patterns for a more traditional stone and rustic look.
The name Porcea Creek comes from the blend of striations on this outdoor porcelain tile which includes white, gray, beige, and brown tones. While modern architectural trends gravitate towards less veins or fleuri, even in natural stone, there are some projects that have more traditional brick masonry or surrounding landscapes, which require a cottage feel.
Porcea Creek is an outdoor porcelain that looks like muskoka granite, however it does not have the less desired maroon tones. The maroon or reddish tones are instead replaced with more neutral grays and browns.
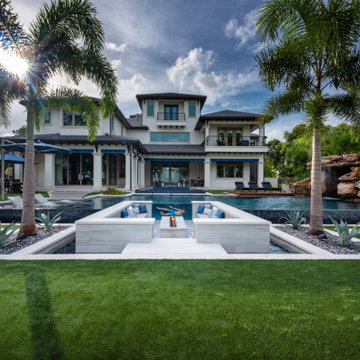
A youngster floats past the Aquatic Glazing acrylic window in the pool's wall glancing into the sunken fire lounge. The overall outdoor living area designed by Ryan Hughes Design Build includes the fire pit adjacent to the pool, a water slide, sun shelf lounge, tile spa and attractive outdoor patios.
Photography by Jimi Smith.
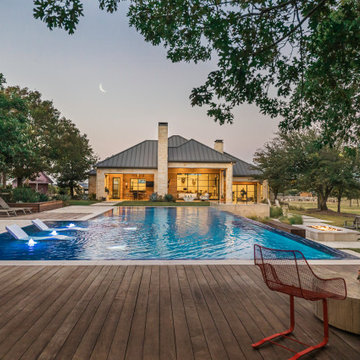
A modern luxury pool and outdoor living area addition to an expansive ranch property located in Celina, TX just a few minutes north of Dallas. This project created a large, infinity edge pool to enhance the dramatic views from the house to the rest of the ranch property. Details included are a glass tile infinity edge, perimeter overflow pool, concrete and ipe wood deck, raised overflow spa, fire pit seating area all enhanced by the addition of mature trees and native plantings.
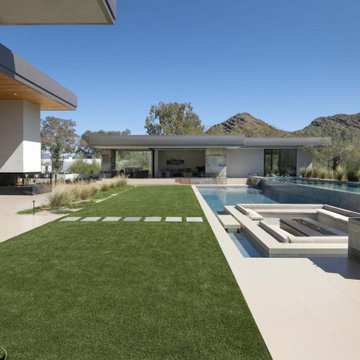
With adjacent neighbors within a fairly dense section of Paradise Valley, Arizona, C.P. Drewett sought to provide a tranquil retreat for a new-to-the-Valley surgeon and his family who were seeking the modernism they loved though had never lived in. With a goal of consuming all possible site lines and views while maintaining autonomy, a portion of the house — including the entry, office, and master bedroom wing — is subterranean. This subterranean nature of the home provides interior grandeur for guests but offers a welcoming and humble approach, fully satisfying the clients requests.
While the lot has an east-west orientation, the home was designed to capture mainly north and south light which is more desirable and soothing. The architecture’s interior loftiness is created with overlapping, undulating planes of plaster, glass, and steel. The woven nature of horizontal planes throughout the living spaces provides an uplifting sense, inviting a symphony of light to enter the space. The more voluminous public spaces are comprised of stone-clad massing elements which convert into a desert pavilion embracing the outdoor spaces. Every room opens to exterior spaces providing a dramatic embrace of home to natural environment.
Grand Award winner for Best Interior Design of a Custom Home
The material palette began with a rich, tonal, large-format Quartzite stone cladding. The stone’s tones gaveforth the rest of the material palette including a champagne-colored metal fascia, a tonal stucco system, and ceilings clad with hemlock, a tight-grained but softer wood that was tonally perfect with the rest of the materials. The interior case goods and wood-wrapped openings further contribute to the tonal harmony of architecture and materials.
Grand Award Winner for Best Indoor Outdoor Lifestyle for a Home This award-winning project was recognized at the 2020 Gold Nugget Awards with two Grand Awards, one for Best Indoor/Outdoor Lifestyle for a Home, and another for Best Interior Design of a One of a Kind or Custom Home.
At the 2020 Design Excellence Awards and Gala presented by ASID AZ North, Ownby Design received five awards for Tonal Harmony. The project was recognized for 1st place – Bathroom; 3rd place – Furniture; 1st place – Kitchen; 1st place – Outdoor Living; and 2nd place – Residence over 6,000 square ft. Congratulations to Claire Ownby, Kalysha Manzo, and the entire Ownby Design team.
Tonal Harmony was also featured on the cover of the July/August 2020 issue of Luxe Interiors + Design and received a 14-page editorial feature entitled “A Place in the Sun” within the magazine.
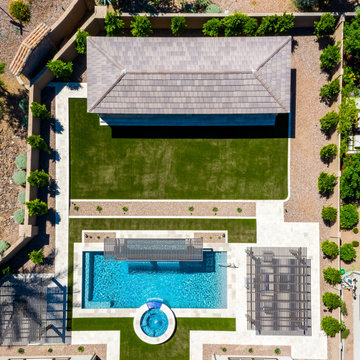
This beautiful backyard has it all: custom spa, beautiful pool, full outdoor kitchen, plenty of space to lounge, and a grass area big enough to play lawn games!
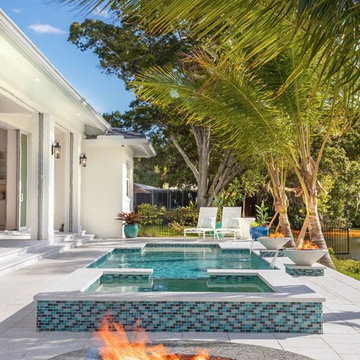
Stunning linear custom swimming pool, spa and outdoor fireplace surrounded by white custom pavers with Florida and oyster shells.
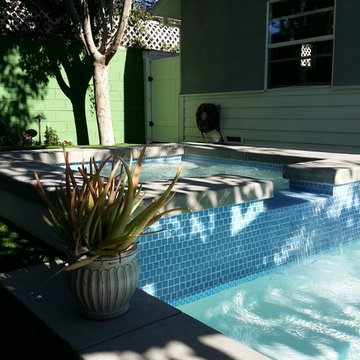
Small Space Pool & Spa Design with adjustable LED lighting for evening swims.
www.IntexDandC.com
@IntexDandC
Contemporary Green Pool Design Ideas
3
