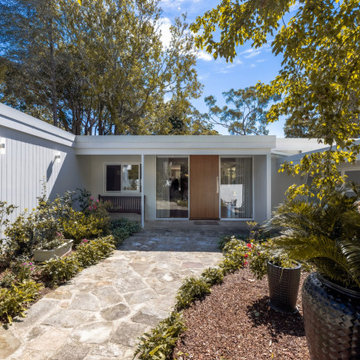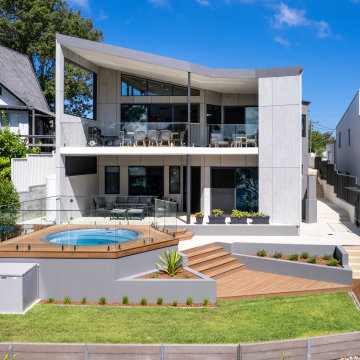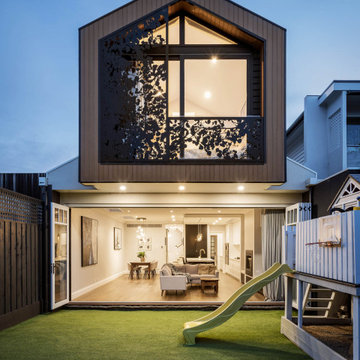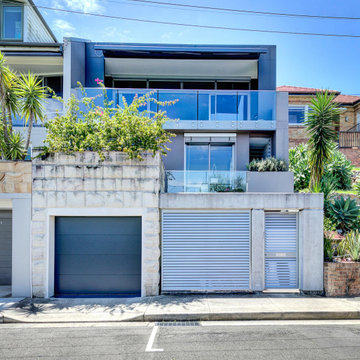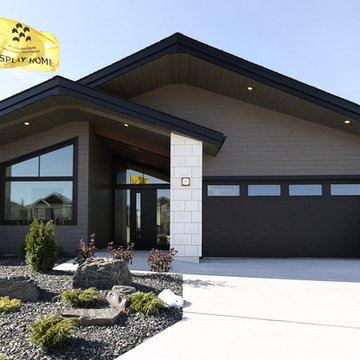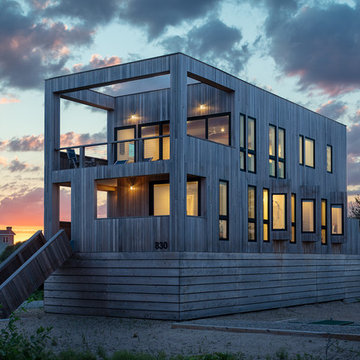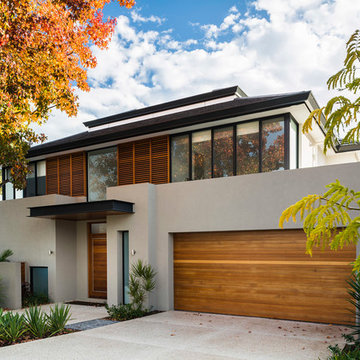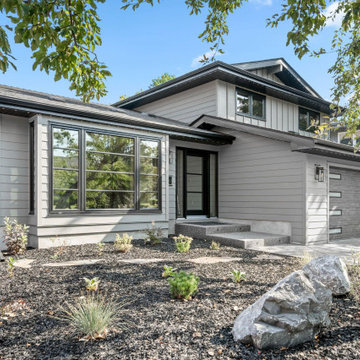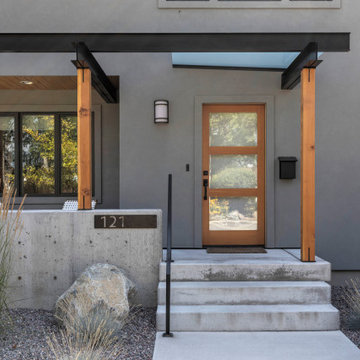Contemporary Grey Exterior Design Ideas
Refine by:
Budget
Sort by:Popular Today
1 - 20 of 15,435 photos
Item 1 of 3

Graced with character and a history, this grand merchant’s terrace was restored and expanded to suit the demands of a family of five.

The rear extension is expressed as a simple gable form. The addition steps out to the full width of the block, and accommodates a second bathroom in addition to a tiny shed accessed on the rear facade.
The remaining 2/3 of the facade is expressed as a recessed opening with sliding doors and a gable window.
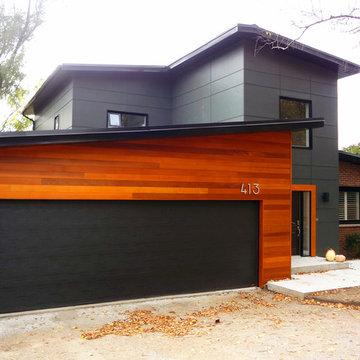
This walkout brick bungalow was transformed into a contemporary home with a complete redesign of the front exterior and a second floor addition. Overlooking Kempenfelt Bay on Lake Simcoe, Barrie, Ontario, this redesigned home features an open concept second. Steel and glass railings and an open tread staircase allow for natural light to flow through this newly created space.
The exterior has a hint of West Coast Modern/Contemporary finishes, with clear cedar accentuating the resized garage. James Hardie Panel and painted aluminum channel combined with black framed EVW Windows compliment this revitalized, modern exterior.

Exterior - Front Entry
Beach House at Avoca Beach by Architecture Saville Isaacs
Project Summary
Architecture Saville Isaacs
https://www.architecturesavilleisaacs.com.au/
The core idea of people living and engaging with place is an underlying principle of our practice, given expression in the manner in which this home engages with the exterior, not in a general expansive nod to view, but in a varied and intimate manner.
The interpretation of experiencing life at the beach in all its forms has been manifested in tangible spaces and places through the design of pavilions, courtyards and outdoor rooms.
Architecture Saville Isaacs
https://www.architecturesavilleisaacs.com.au/
A progression of pavilions and courtyards are strung off a circulation spine/breezeway, from street to beach: entry/car court; grassed west courtyard (existing tree); games pavilion; sand+fire courtyard (=sheltered heart); living pavilion; operable verandah; beach.
The interiors reinforce architectural design principles and place-making, allowing every space to be utilised to its optimum. There is no differentiation between architecture and interiors: Interior becomes exterior, joinery becomes space modulator, materials become textural art brought to life by the sun.
Project Description
Architecture Saville Isaacs
https://www.architecturesavilleisaacs.com.au/
The core idea of people living and engaging with place is an underlying principle of our practice, given expression in the manner in which this home engages with the exterior, not in a general expansive nod to view, but in a varied and intimate manner.
The house is designed to maximise the spectacular Avoca beachfront location with a variety of indoor and outdoor rooms in which to experience different aspects of beachside living.
Client brief: home to accommodate a small family yet expandable to accommodate multiple guest configurations, varying levels of privacy, scale and interaction.
A home which responds to its environment both functionally and aesthetically, with a preference for raw, natural and robust materials. Maximise connection – visual and physical – to beach.
The response was a series of operable spaces relating in succession, maintaining focus/connection, to the beach.
The public spaces have been designed as series of indoor/outdoor pavilions. Courtyards treated as outdoor rooms, creating ambiguity and blurring the distinction between inside and out.
A progression of pavilions and courtyards are strung off circulation spine/breezeway, from street to beach: entry/car court; grassed west courtyard (existing tree); games pavilion; sand+fire courtyard (=sheltered heart); living pavilion; operable verandah; beach.
Verandah is final transition space to beach: enclosable in winter; completely open in summer.
This project seeks to demonstrates that focusing on the interrelationship with the surrounding environment, the volumetric quality and light enhanced sculpted open spaces, as well as the tactile quality of the materials, there is no need to showcase expensive finishes and create aesthetic gymnastics. The design avoids fashion and instead works with the timeless elements of materiality, space, volume and light, seeking to achieve a sense of calm, peace and tranquillity.
Architecture Saville Isaacs
https://www.architecturesavilleisaacs.com.au/
Focus is on the tactile quality of the materials: a consistent palette of concrete, raw recycled grey ironbark, steel and natural stone. Materials selections are raw, robust, low maintenance and recyclable.
Light, natural and artificial, is used to sculpt the space and accentuate textural qualities of materials.
Passive climatic design strategies (orientation, winter solar penetration, screening/shading, thermal mass and cross ventilation) result in stable indoor temperatures, requiring minimal use of heating and cooling.
Architecture Saville Isaacs
https://www.architecturesavilleisaacs.com.au/
Accommodation is naturally ventilated by eastern sea breezes, but sheltered from harsh afternoon winds.
Both bore and rainwater are harvested for reuse.
Low VOC and non-toxic materials and finishes, hydronic floor heating and ventilation ensure a healthy indoor environment.
Project was the outcome of extensive collaboration with client, specialist consultants (including coastal erosion) and the builder.
The interpretation of experiencing life by the sea in all its forms has been manifested in tangible spaces and places through the design of the pavilions, courtyards and outdoor rooms.
The interior design has been an extension of the architectural intent, reinforcing architectural design principles and place-making, allowing every space to be utilised to its optimum capacity.
There is no differentiation between architecture and interiors: Interior becomes exterior, joinery becomes space modulator, materials become textural art brought to life by the sun.
Architecture Saville Isaacs
https://www.architecturesavilleisaacs.com.au/
https://www.architecturesavilleisaacs.com.au/

Shoberg Homes- Contractor
Studio Seiders - Interior Design
Ryann Ford Photography, LLC

Photography by John Gibbons
Project by Studio H:T principal in charge Brad Tomecek (now with Tomecek Studio Architecture). This contemporary custom home forms itself based on specific view vectors to Long's Peak and the mountains of the front range combined with the influence of a morning and evening court to facilitate exterior living. Roof forms undulate to allow clerestory light into the space, while providing intimate scale for the exterior areas. A long stone wall provides a reference datum that links public and private and inside and outside into a cohesive whole.

Upside Development completed an contemporary architectural transformation in Taylor Creek Ranch. Evolving from the belief that a beautiful home is more than just a very large home, this 1940’s bungalow was meticulously redesigned to entertain its next life. It's contemporary architecture is defined by the beautiful play of wood, brick, metal and stone elements. The flow interchanges all around the house between the dark black contrast of brick pillars and the live dynamic grain of the Canadian cedar facade. The multi level roof structure and wrapping canopies create the airy gloom similar to its neighbouring ravine.
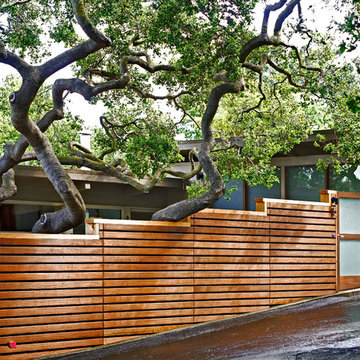
The front yard of a home sited off an unique shared street in the East Bay was transformed with elegant Ipe fencing and new sandblasted glass gate and carport walls - the street facing fence has two layers of horizontal fencing inside and outside to give a sense of lightness and depth without sacrificing visual privacy.
Photo Credit: J. Michael Tucker
Contemporary Grey Exterior Design Ideas
1
